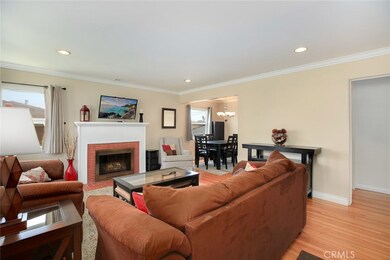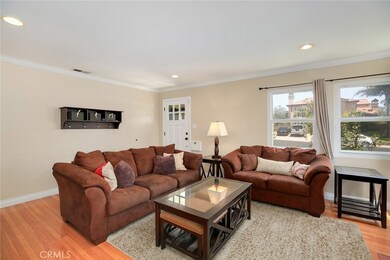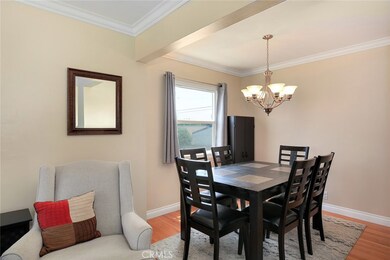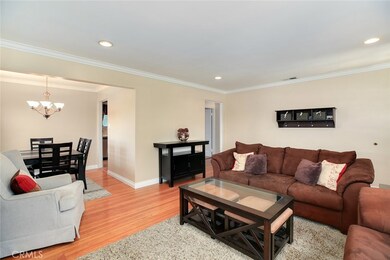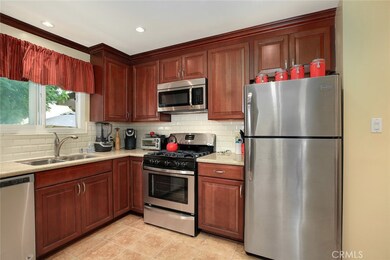
8869 Earhart Ave Los Angeles, CA 90045
Westchester NeighborhoodHighlights
- Updated Kitchen
- Wood Flooring
- Bonus Room
- Property is near a park
- Main Floor Bedroom
- Stone Countertops
About This Home
As of May 2019BACK ON MARKET---Reduced!!!! Wonderful, captivating 3 bedroom, 2 bath family home located in the charming Westchester neighborhood. Enter into the bright & airy living room overlooking your beautiful front yard, with tremendous natural light. A brick accented fireplace and gleaming hardwood floors make entertaining a must as the living room naturally flows into the spacious dining room. Kitchen has been recently updated featuring quartz counter-tops and new stainless-steel appliances. This home features a true master bedroom and en-suite bath. With a fabulous second master/family room including French doors that open to a wonderful private back yard with custom built wood pergola, this home is ready for the growing family that loves to entertain outdoors & enjoy summer BBQ. Other features include attached two-car garage with spacious driveway, recessed lighting in family room/kitchen with dimmers, separate laundry room, double paned windows, updated electrical, newly painted interior, and covered front porch overlooking a quiet neighborhood street. Front and back yards have been fully landscaped including citrus fruit trees. Located near great amenities including downtown Westchester restaurants & farmers’ market (walking distance), Westchester Golf Course (within 5 minute drive), Dockweiler State Beach / Playa Del Rey strand (within 10 minute drive) and convenient access to LAX, Southbay, and Santa Monica. Look no further than this lovely Westchester family home!
Last Agent to Sell the Property
Tom Royds
Redfin Corporation License #00949407 Listed on: 07/31/2018

Home Details
Home Type
- Single Family
Est. Annual Taxes
- $13,694
Year Built
- Built in 1942
Lot Details
- 5,911 Sq Ft Lot
- Landscaped
- Sprinkler System
- Lawn
- Garden
- Front Yard
- Property is zoned LAR1
Parking
- 2 Car Attached Garage
Interior Spaces
- 1,408 Sq Ft Home
- 1-Story Property
- Fireplace Features Masonry
- Living Room with Fireplace
- Bonus Room
- Center Hall
- Laundry Room
Kitchen
- Updated Kitchen
- Stone Countertops
Flooring
- Wood
- Stone
Bedrooms and Bathrooms
- 3 Main Level Bedrooms
- 2 Full Bathrooms
Outdoor Features
- Patio
- Terrace
- Wrap Around Porch
Location
- Property is near a park
- Urban Location
- Suburban Location
Community Details
- No Home Owners Association
Listing and Financial Details
- Tax Lot 1257
- Tax Tract Number 157
- Assessor Parcel Number 4123007009
Ownership History
Purchase Details
Home Financials for this Owner
Home Financials are based on the most recent Mortgage that was taken out on this home.Purchase Details
Home Financials for this Owner
Home Financials are based on the most recent Mortgage that was taken out on this home.Purchase Details
Purchase Details
Home Financials for this Owner
Home Financials are based on the most recent Mortgage that was taken out on this home.Purchase Details
Purchase Details
Home Financials for this Owner
Home Financials are based on the most recent Mortgage that was taken out on this home.Purchase Details
Home Financials for this Owner
Home Financials are based on the most recent Mortgage that was taken out on this home.Purchase Details
Similar Homes in the area
Home Values in the Area
Average Home Value in this Area
Purchase History
| Date | Type | Sale Price | Title Company |
|---|---|---|---|
| Grant Deed | $1,080,000 | Placer Title Company | |
| Interfamily Deed Transfer | -- | Progressive Title Company | |
| Grant Deed | $977,000 | Progressive Title Company | |
| Grant Deed | $873,000 | First American Title Company | |
| Interfamily Deed Transfer | -- | None Available | |
| Grant Deed | $550,000 | Consumers Title Company | |
| Grant Deed | $417,000 | Fidelity National Title | |
| Interfamily Deed Transfer | -- | -- |
Mortgage History
| Date | Status | Loan Amount | Loan Type |
|---|---|---|---|
| Open | $864,000 | New Conventional | |
| Previous Owner | $654,750 | Adjustable Rate Mortgage/ARM | |
| Previous Owner | $376,000 | New Conventional | |
| Previous Owner | $378,500 | New Conventional | |
| Previous Owner | $375,000 | New Conventional | |
| Previous Owner | $60,000 | Credit Line Revolving | |
| Previous Owner | $417,000 | Unknown | |
| Previous Owner | $83,350 | Stand Alone Second | |
| Previous Owner | $333,600 | No Value Available | |
| Closed | $83,400 | No Value Available |
Property History
| Date | Event | Price | Change | Sq Ft Price |
|---|---|---|---|---|
| 05/17/2019 05/17/19 | Sold | $977,000 | 0.0% | $688 / Sq Ft |
| 05/17/2019 05/17/19 | For Sale | $977,000 | +11.9% | $688 / Sq Ft |
| 11/06/2018 11/06/18 | Sold | $873,000 | -0.7% | $620 / Sq Ft |
| 10/02/2018 10/02/18 | Pending | -- | -- | -- |
| 09/21/2018 09/21/18 | For Sale | $879,000 | 0.0% | $624 / Sq Ft |
| 09/18/2018 09/18/18 | Pending | -- | -- | -- |
| 09/07/2018 09/07/18 | Price Changed | $879,000 | -1.8% | $624 / Sq Ft |
| 07/31/2018 07/31/18 | For Sale | $895,000 | -- | $636 / Sq Ft |
Tax History Compared to Growth
Tax History
| Year | Tax Paid | Tax Assessment Tax Assessment Total Assessment is a certain percentage of the fair market value that is determined by local assessors to be the total taxable value of land and additions on the property. | Land | Improvement |
|---|---|---|---|---|
| 2024 | $13,694 | $1,123,631 | $898,905 | $224,726 |
| 2023 | $13,430 | $1,101,600 | $881,280 | $220,320 |
| 2022 | $12,804 | $1,080,000 | $864,000 | $216,000 |
| 2021 | $12,037 | $1,006,863 | $805,491 | $201,372 |
| 2019 | $1,244 | $873,000 | $698,400 | $174,600 |
| 2018 | $7,562 | $619,285 | $495,430 | $123,855 |
| 2016 | $7,230 | $595,240 | $476,193 | $119,047 |
| 2015 | $7,124 | $586,300 | $469,041 | $117,259 |
| 2014 | $7,154 | $574,817 | $459,854 | $114,963 |
Agents Affiliated with this Home
-
Judi Lewis
J
Seller's Agent in 2019
Judi Lewis
Coldwell Banker Realty
(805) 377-5834
11 Total Sales
-
T
Seller's Agent in 2018
Tom Royds
Redfin Corporation
Map
Source: California Regional Multiple Listing Service (CRMLS)
MLS Number: SB18188751
APN: 4123-007-009
- 8638 Yorktown Ave
- 6039 W 86th Place
- 8906 Yorktown Ave
- 8507 Naylor Ave
- 8855 Lilienthal Ave
- 8420 Bleriot Ave
- 6332 W 84th Place
- 6129 W 83rd Place
- 8421 Lilienthal Ave
- 8710 Belford Ave Unit 215B
- 8650 Belford Ave Unit 116A
- 8650 Belford Ave Unit 225
- 6356 W 83rd St
- 6526 W 86th Place
- 8620 Belford Ave Unit 608
- 8318 Kittyhawk Ave
- 9027 Ramsgate Ave
- 8106 Bleriot Ave
- 8313 Kittyhawk Ave
- 6460 W 84th St

