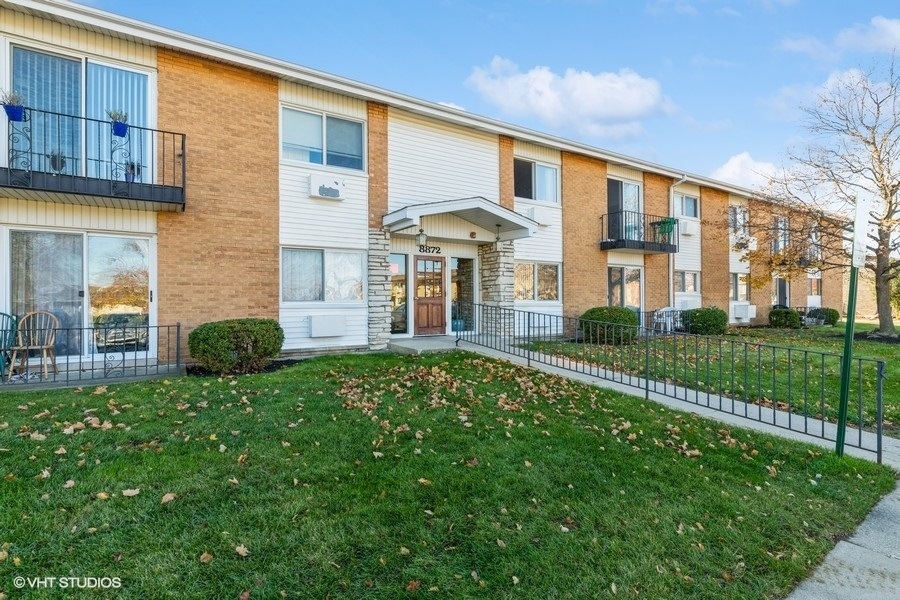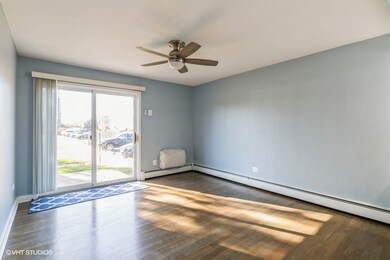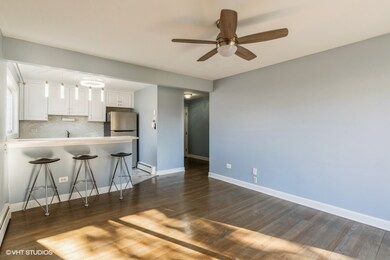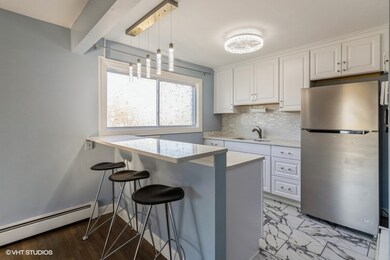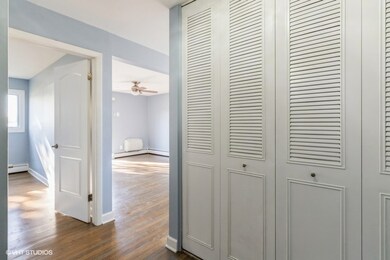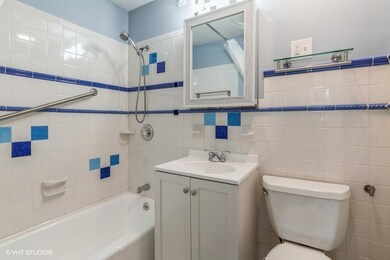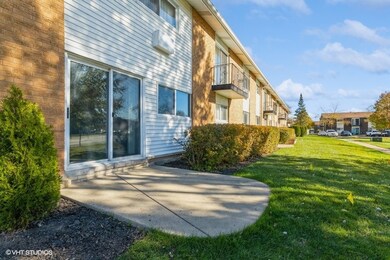
8872 Jody Ln Unit 1H Des Plaines, IL 60016
Highlights
- No Interior Steps
- Wheelchair Access
- Heating System Uses Steam
- Maine East High School Rated A
- Combination Dining and Living Room
- Dogs and Cats Allowed
About This Home
As of December 2023BEAUTIFUL SUNNY END UNIT WITH MANY UPGRADES INCLUDING BUT NOT LIMITED TO SOPHISTICATED KITCHEN WITH NEW KITCHEN CABINETS & NEW QUARTZ COUNTERTOPS * NEW WINDOWS * REFINISHED HARDWOOD FLOORS * FRESHLY PAINTED * NEW LIGHT FIXTURES & CEILING FANS * NEW WIRING & THERMOSTAT * NEW BASEBOARD & TRIM * NEW SHELVING IN LINEN CLOSET * NEW BATHROOM VANITY & MIRROR * NEW INTERIOR DOORS * BUILT IN SAFE * AMPLE PARKING * LAUNDRY & STORAGE NEXT TO UNIT * FRONTS TO PLAYGROUND & BACKS TO TENNIS COURTS * PRIME LOCATION OF COMPLEX * POOL * WALK TO GOLF MILL * RESTAURANTS * RENTALS ALLOWED AFTER 3 YEARS OF OWNERSHIP * SOLD AS-IS *
Last Agent to Sell the Property
Berkshire Hathaway HomeServices Starck Real Estate License #475103177 Listed on: 11/14/2023

Property Details
Home Type
- Condominium
Est. Annual Taxes
- $2,000
Year Built
- Built in 1970
HOA Fees
- $211 Monthly HOA Fees
Interior Spaces
- 2-Story Property
- Combination Dining and Living Room
- Range<<rangeHoodToken>>
Bedrooms and Bathrooms
- 1 Bedroom
- 1 Potential Bedroom
- 1 Full Bathroom
Parking
- 1 Parking Space
- Uncovered Parking
- Off-Street Parking
- Parking Included in Price
Accessible Home Design
- Wheelchair Access
- Accessibility Features
- No Interior Steps
Schools
- Mark Twain Elementary School
- Gemini Junior High School
- Maine East High School
Utilities
- One Cooling System Mounted To A Wall/Window
- Heating System Uses Steam
- Heating System Uses Natural Gas
- Lake Michigan Water
Community Details
Overview
- Association fees include heat, water, parking, clubhouse, exercise facilities, pool, exterior maintenance, lawn care, scavenger, snow removal
- 16 Units
- Anna Association, Phone Number (847) 298-2820
- Courtland Square Subdivision
- Property managed by Courtland Square Association
Pet Policy
- Dogs and Cats Allowed
Ownership History
Purchase Details
Home Financials for this Owner
Home Financials are based on the most recent Mortgage that was taken out on this home.Purchase Details
Home Financials for this Owner
Home Financials are based on the most recent Mortgage that was taken out on this home.Purchase Details
Purchase Details
Similar Homes in Des Plaines, IL
Home Values in the Area
Average Home Value in this Area
Purchase History
| Date | Type | Sale Price | Title Company |
|---|---|---|---|
| Warranty Deed | $140,000 | Chicago Title | |
| Deed | $97,000 | None Listed On Document | |
| Interfamily Deed Transfer | -- | -- | |
| Warranty Deed | $75,000 | -- |
Mortgage History
| Date | Status | Loan Amount | Loan Type |
|---|---|---|---|
| Closed | $5,600 | New Conventional | |
| Open | $135,800 | New Conventional |
Property History
| Date | Event | Price | Change | Sq Ft Price |
|---|---|---|---|---|
| 12/29/2023 12/29/23 | Sold | $140,000 | -6.6% | -- |
| 11/24/2023 11/24/23 | Pending | -- | -- | -- |
| 11/14/2023 11/14/23 | For Sale | $149,900 | +54.5% | -- |
| 09/12/2022 09/12/22 | Sold | $97,000 | -2.0% | -- |
| 09/07/2022 09/07/22 | Pending | -- | -- | -- |
| 09/03/2022 09/03/22 | For Sale | $99,000 | 0.0% | -- |
| 07/29/2022 07/29/22 | Pending | -- | -- | -- |
| 05/16/2022 05/16/22 | For Sale | $99,000 | 0.0% | -- |
| 05/08/2022 05/08/22 | Pending | -- | -- | -- |
| 04/15/2022 04/15/22 | For Sale | $99,000 | -- | -- |
Tax History Compared to Growth
Tax History
| Year | Tax Paid | Tax Assessment Tax Assessment Total Assessment is a certain percentage of the fair market value that is determined by local assessors to be the total taxable value of land and additions on the property. | Land | Improvement |
|---|---|---|---|---|
| 2024 | $2,331 | $9,020 | $393 | $8,627 |
| 2023 | $703 | $9,020 | $393 | $8,627 |
| 2022 | $703 | $9,020 | $393 | $8,627 |
| 2021 | $0 | $7,136 | $605 | $6,531 |
| 2020 | $0 | $7,136 | $605 | $6,531 |
| 2019 | $0 | $7,985 | $605 | $7,380 |
| 2018 | $0 | $4,367 | $529 | $3,838 |
| 2017 | $0 | $4,367 | $529 | $3,838 |
| 2016 | $0 | $4,367 | $529 | $3,838 |
| 2015 | $0 | $4,381 | $453 | $3,928 |
| 2014 | -- | $4,381 | $453 | $3,928 |
| 2013 | $31 | $4,618 | $453 | $4,165 |
Agents Affiliated with this Home
-
Joanne Hronopoulos
J
Seller's Agent in 2023
Joanne Hronopoulos
Berkshire Hathaway HomeServices Starck Real Estate
(847) 630-8864
52 Total Sales
-
Florencio Dominguez
F
Buyer's Agent in 2023
Florencio Dominguez
Sky High Real Estate Inc.
(708) 670-7406
25 Total Sales
-
William Farrell

Seller's Agent in 2022
William Farrell
RE/MAX Suburban
(847) 845-4938
138 Total Sales
Map
Source: Midwest Real Estate Data (MRED)
MLS Number: 11928634
APN: 09-10-401-063-1008
- 8888 Steven Dr Unit 1H
- 8880 Golf Rd Unit 1H
- 8916 Kenneth Dr Unit 1E
- 8815 W Golf Rd Unit 6B
- 8815 W Golf Rd Unit 7A
- 8801 W Golf Rd Unit 6J
- 8801 W Golf Rd Unit 5B
- 8801 W Golf Rd Unit 10C
- 8801 W Golf Rd Unit 12B
- 9666 Lois Dr Unit D
- 8928 Steven Dr Unit 1A
- 8809 W Golf Rd Unit 11F
- 9009 Golf Rd Unit 5B
- 9633 Brandy Ct Unit 6
- 9016 W Heathwood Cir Unit E
- 8666 Gregory Ln Unit C
- 8664 Gregory Ln Unit E
- 8649 Gregory Ln Unit 3
- 9056 W Heathwood Cir Unit B2
- 9074 W Terrace Dr Unit 4A
