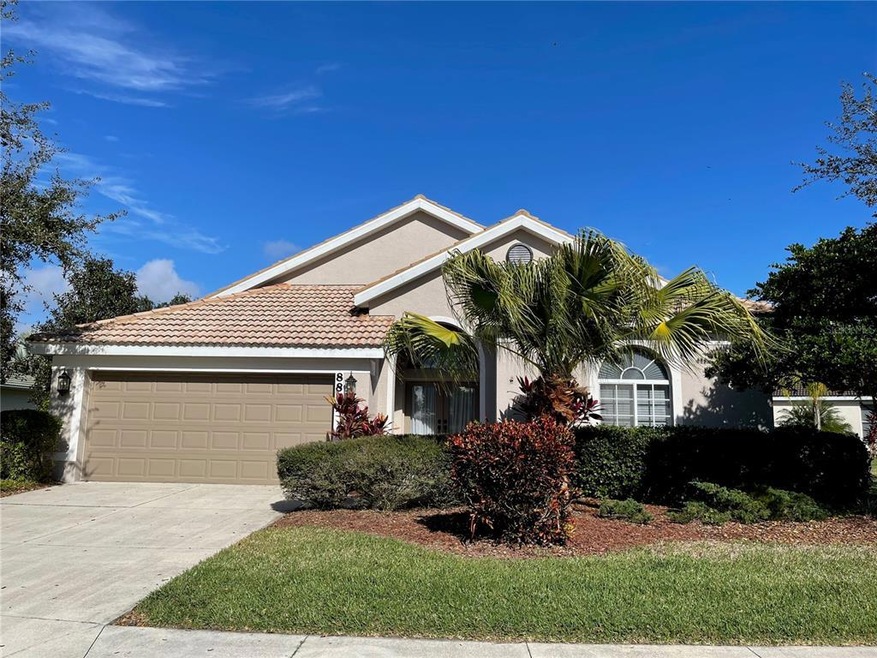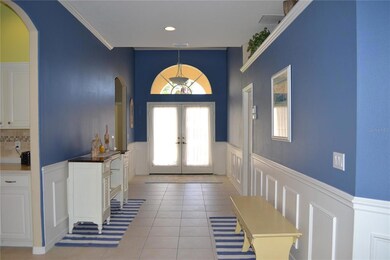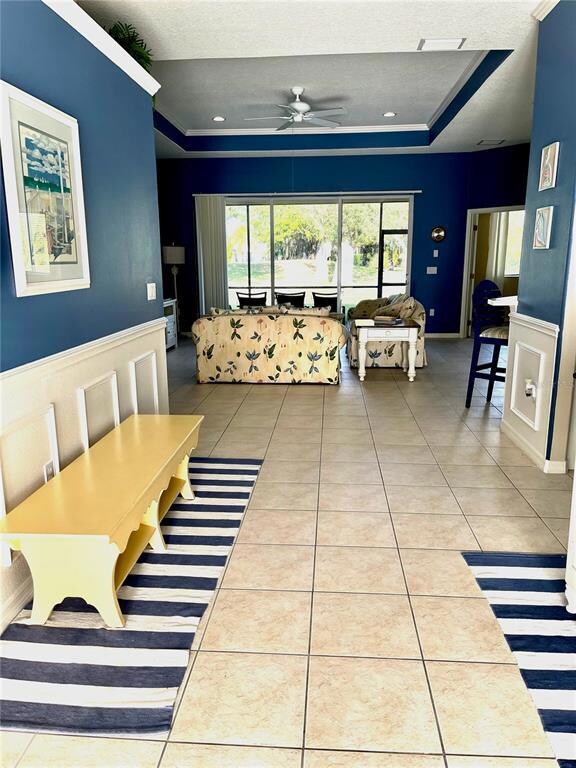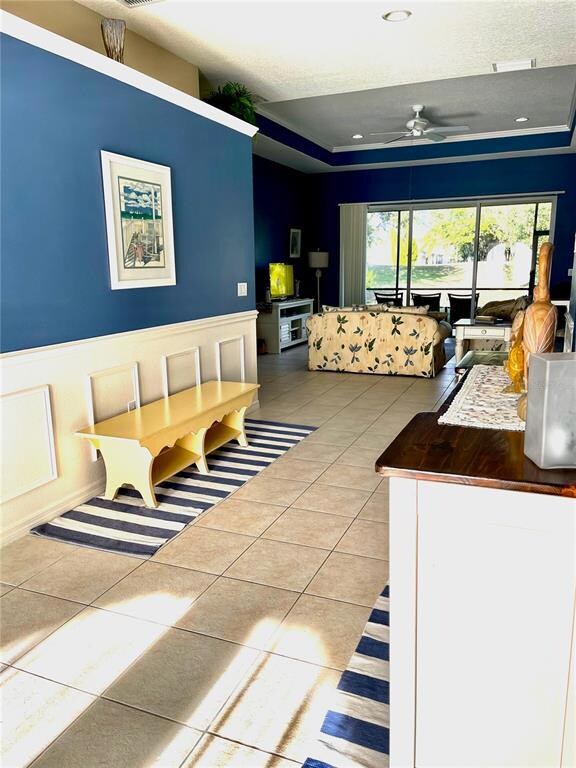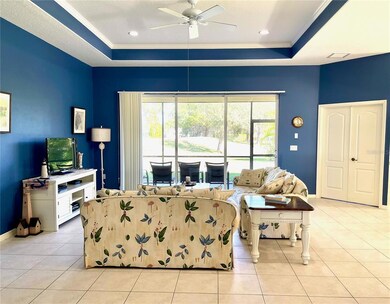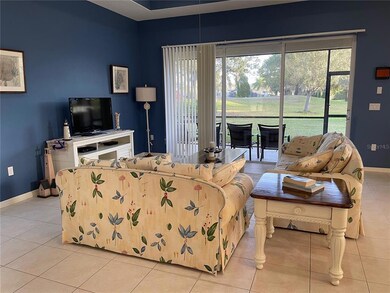
8872 Stone Harbour Loop Bradenton, FL 34212
Heritage Harbour NeighborhoodHighlights
- On Golf Course
- Gated Community
- Ranch Style House
- Freedom Elementary School Rated A-
- Open Floorplan
- Cathedral Ceiling
About This Home
As of December 2024WELCOME TO FLORIDA! Beautiful TURNKEY FURNISHED home in Stoneybrook at Heritage Harbour Golf Community. Located on the 5th tee, this 3/4 bedroom/den , 2 full bath is ready for you. Exterior has just been painted, barrel tile roof and driveway have been power washed and professional landscaping all trimmed. Nothing to do on the outside but enjoy relaxing on the screened lanai overlooking the golf course. The oversized yard has plenty of room for a pool and outdoor living area waiting for your special design. The interior has also been recently painted, with high volume ceilings, newer stainless steel appliances, (2) updated baths, wainscot, crown molding, wood trim throughout main living area, walk in pantry in kitchen and a true split open concept design. The extra large master bedroom also has a high volume ceiling with 2 large walk in closets and plenty of room for you to have a private sitting area. The master bath has dual sinks, walk in shower, separate large soaking tub, new lighting and hardware and a private linen closet. There is a wonderful community center with a resort style pool and spa, fitness center, splash pool, bbq area, dog park and many more amenities for everyone to enjoy! The golf course winds throughout this community but is not mandatory to join. Close to highway 75 for fast commute, Costco, restaurants, shopping, golf courses all in the immediate area. Come and live the Florida lifestyle.
Last Agent to Sell the Property
SARASOTA PREMIER PROPERTIES License #3225401 Listed on: 01/14/2022

Home Details
Home Type
- Single Family
Est. Annual Taxes
- $3,397
Year Built
- Built in 2005
Lot Details
- 0.28 Acre Lot
- On Golf Course
- South Facing Home
- Oversized Lot
- Irregular Lot
- Irrigation
- Landscaped with Trees
- Property is zoned PDMU
HOA Fees
- $121 Monthly HOA Fees
Parking
- 2 Car Attached Garage
- Garage Door Opener
Home Design
- Ranch Style House
- Slab Foundation
- Tile Roof
- Concrete Siding
- Block Exterior
Interior Spaces
- 2,162 Sq Ft Home
- Open Floorplan
- Furnished
- Crown Molding
- Cathedral Ceiling
- Ceiling Fan
- Blinds
- Family Room
- Dining Room
- Den
- Golf Course Views
Kitchen
- Breakfast Bar
- Walk-In Pantry
- Range
- Microwave
- Dishwasher
- Stone Countertops
- Disposal
Flooring
- Carpet
- Ceramic Tile
Bedrooms and Bathrooms
- 3 Bedrooms
- Split Bedroom Floorplan
- Walk-In Closet
- 2 Full Bathrooms
- Dual Sinks
- Private Water Closet
- Bathtub With Separate Shower Stall
- Linen Closet In Bathroom
Laundry
- Laundry Room
- Dryer
- Washer
Home Security
- Home Security System
- Hurricane or Storm Shutters
Outdoor Features
- Screened Patio
- Rear Porch
Schools
- Freedom Elementary School
- Carlos E. Haile Middle School
- Braden River High School
Utilities
- Central Heating and Cooling System
- Humidity Control
- Heating System Uses Natural Gas
- Natural Gas Connected
- Gas Water Heater
- High Speed Internet
- Phone Available
- Cable TV Available
Listing and Financial Details
- Home warranty included in the sale of the property
- Visit Down Payment Resource Website
- Tax Lot 605
- Assessor Parcel Number 1102041709
- $932 per year additional tax assessments
Community Details
Overview
- Anna Kelly Association, Phone Number (941) 750-9688
- Visit Association Website
- Stoneybrook At Heritage Community
- Stoneybrook At Heritage Harbour C 2 Subdivision
Security
- Gated Community
Ownership History
Purchase Details
Home Financials for this Owner
Home Financials are based on the most recent Mortgage that was taken out on this home.Purchase Details
Home Financials for this Owner
Home Financials are based on the most recent Mortgage that was taken out on this home.Purchase Details
Home Financials for this Owner
Home Financials are based on the most recent Mortgage that was taken out on this home.Purchase Details
Home Financials for this Owner
Home Financials are based on the most recent Mortgage that was taken out on this home.Similar Homes in Bradenton, FL
Home Values in the Area
Average Home Value in this Area
Purchase History
| Date | Type | Sale Price | Title Company |
|---|---|---|---|
| Warranty Deed | $635,000 | Magnolia Title | |
| Warranty Deed | $635,000 | Magnolia Title | |
| Warranty Deed | $555,000 | Sunbelt Title | |
| Warranty Deed | $250,000 | Integrity Title Services Inc | |
| Special Warranty Deed | $381,100 | North American Title Company |
Mortgage History
| Date | Status | Loan Amount | Loan Type |
|---|---|---|---|
| Open | $585,550 | New Conventional | |
| Closed | $585,550 | New Conventional | |
| Previous Owner | $490,000 | New Conventional | |
| Previous Owner | $170,000 | Purchase Money Mortgage | |
| Previous Owner | $304,800 | Fannie Mae Freddie Mac |
Property History
| Date | Event | Price | Change | Sq Ft Price |
|---|---|---|---|---|
| 12/16/2024 12/16/24 | Sold | $635,000 | -4.9% | $294 / Sq Ft |
| 11/17/2024 11/17/24 | Pending | -- | -- | -- |
| 11/14/2024 11/14/24 | Price Changed | $668,000 | -1.0% | $309 / Sq Ft |
| 11/09/2024 11/09/24 | Price Changed | $674,900 | 0.0% | $312 / Sq Ft |
| 10/16/2024 10/16/24 | For Sale | $675,000 | 0.0% | $312 / Sq Ft |
| 10/09/2024 10/09/24 | Pending | -- | -- | -- |
| 10/04/2024 10/04/24 | Price Changed | $675,000 | -2.2% | $312 / Sq Ft |
| 09/27/2024 09/27/24 | Price Changed | $689,900 | -1.4% | $319 / Sq Ft |
| 09/18/2024 09/18/24 | Price Changed | $699,900 | -2.1% | $324 / Sq Ft |
| 09/09/2024 09/09/24 | For Sale | $715,000 | +28.8% | $331 / Sq Ft |
| 02/18/2022 02/18/22 | Sold | $555,000 | +0.9% | $257 / Sq Ft |
| 01/15/2022 01/15/22 | Pending | -- | -- | -- |
| 01/14/2022 01/14/22 | For Sale | $550,000 | -- | $254 / Sq Ft |
Tax History Compared to Growth
Tax History
| Year | Tax Paid | Tax Assessment Tax Assessment Total Assessment is a certain percentage of the fair market value that is determined by local assessors to be the total taxable value of land and additions on the property. | Land | Improvement |
|---|---|---|---|---|
| 2024 | $6,836 | $439,178 | -- | -- |
| 2023 | $6,777 | $426,386 | $0 | $0 |
| 2022 | $3,418 | $195,170 | $0 | $0 |
| 2021 | $3,281 | $189,485 | $0 | $0 |
| 2020 | $3,397 | $186,869 | $0 | $0 |
| 2019 | $3,417 | $182,668 | $0 | $0 |
| 2018 | $3,397 | $179,262 | $0 | $0 |
| 2017 | $3,229 | $175,575 | $0 | $0 |
| 2016 | $3,189 | $171,964 | $0 | $0 |
| 2015 | $3,203 | $170,769 | $0 | $0 |
| 2014 | $3,203 | $169,414 | $0 | $0 |
| 2013 | $3,192 | $166,910 | $0 | $0 |
Agents Affiliated with this Home
-
Brent Martin

Seller's Agent in 2024
Brent Martin
MARCUS & COMPANY REALTY
(989) 400-5761
1 in this area
126 Total Sales
-
LESLIE BUKOWSKI
L
Seller's Agent in 2022
LESLIE BUKOWSKI
SARASOTA PREMIER PROPERTIES
(847) 639-8159
3 in this area
17 Total Sales
-
Laura Brown

Buyer's Agent in 2022
Laura Brown
COLDWELL BANKER REALTY
(954) 309-6559
2 in this area
85 Total Sales
Map
Source: Stellar MLS
MLS Number: A4522020
APN: 11020-4170-9
- 8906 Stone Harbour Loop
- 8956 Stone Harbour Loop
- 8772 Stone Harbour Loop
- 1011 Fairwaycove Ln Unit 204
- 1003 Fairwaycove Ln Unit 103
- 923 Fairwaycove Ln Unit 103
- 522 Planters Manor Way
- 803 Fairwaycove Ln Unit 102
- 803 Fairwaycove Ln Unit 106
- 1135 Millbrook Cir
- 9611 Summer House Ln
- 1415 Millbrook Cir
- 624 Planters Manor Way
- 1322 Millbrook Cir
- 730 Old Quarry Rd
- 1245 Millbrook Cir
- 8840 Brookfield Terrace
- 10116 Reagan Dairy Trail
- 9008 Brookfield Terrace
- 834 Springwood Cir
