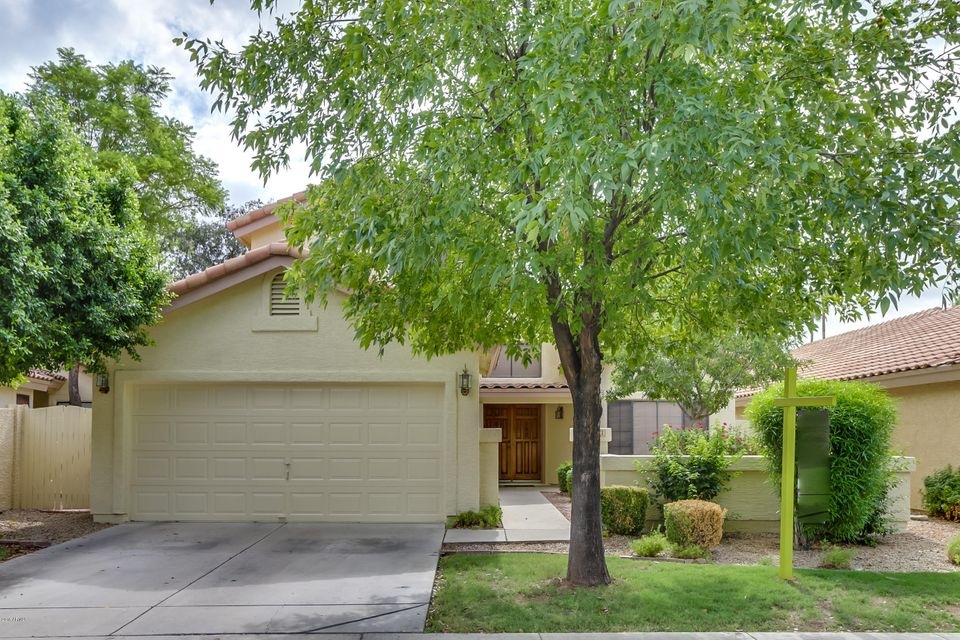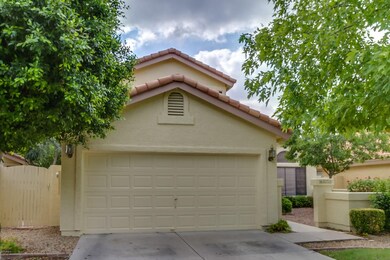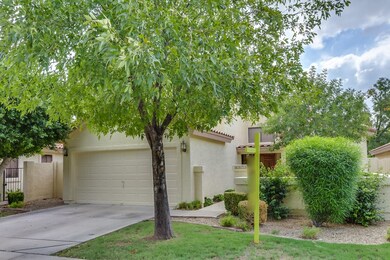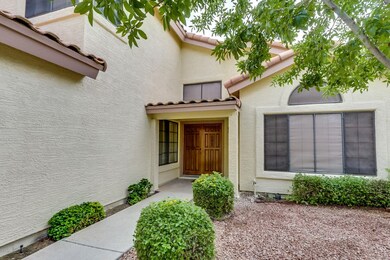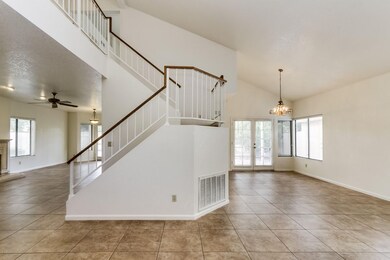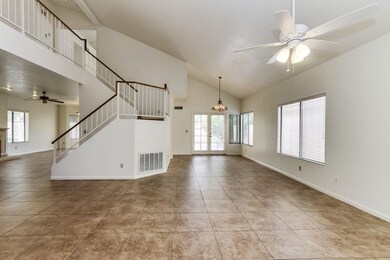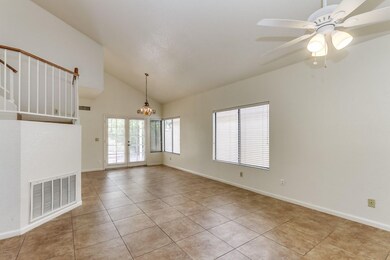
8873 S Myrtle Ave Tempe, AZ 85284
West Chandler NeighborhoodHighlights
- Vaulted Ceiling
- Santa Barbara Architecture
- Tennis Courts
- Kyrene de la Mariposa Elementary School Rated A-
- Community Pool
- Covered patio or porch
About This Home
As of February 2024FIRE YOUR HANDYMAN! This House In Tempe Is Move-In Ready!!! The eat-in kitchen has loads of cupboards, a pantry, stainless steel convection range w/glass cook top, & stainless steel side by side refrigerator/freezer w/ice & water dispenser is included. The exterior has been freshly painted & w/brand new carpet installed;you’ll wonder if you have walked into a new home. Vaulted ceilings & an open floor plan provide a spacious feeling you’ll appreciate. One bedroom & bath located on ground level. French doors off the dining area lead to the patio where you can enjoy the low maintenance yard w/just enough lush green grass to entertain friends & family. Front yard & community pool maintained by HOA. Walking & bike paths & 2 city parks are located in Warner Ranch AND it's just 15 min. from ASU
Last Agent to Sell the Property
Russ Runyan
Bullseye Property Management, LLC License #SA645880000 Listed on: 09/08/2016
Home Details
Home Type
- Single Family
Est. Annual Taxes
- $2,620
Year Built
- Built in 1988
Lot Details
- 5,445 Sq Ft Lot
- Block Wall Fence
- Front and Back Yard Sprinklers
- Grass Covered Lot
HOA Fees
Parking
- 2 Car Garage
- Garage Door Opener
Home Design
- Santa Barbara Architecture
- Wood Frame Construction
- Tile Roof
- Stucco
Interior Spaces
- 2,149 Sq Ft Home
- 2-Story Property
- Vaulted Ceiling
- Ceiling Fan
- Family Room with Fireplace
Kitchen
- Eat-In Kitchen
- Built-In Microwave
Flooring
- Carpet
- Tile
Bedrooms and Bathrooms
- 4 Bedrooms
- Primary Bathroom is a Full Bathroom
- 3 Bathrooms
- Dual Vanity Sinks in Primary Bathroom
- Bathtub With Separate Shower Stall
Outdoor Features
- Covered patio or porch
Schools
- Kyrene De La Mariposa Elementary School
- Kyrene Del Pueblo Middle School
- Corona Del Sol High School
Utilities
- Refrigerated Cooling System
- Heating Available
- Cable TV Available
Listing and Financial Details
- Tax Lot 114
- Assessor Parcel Number 301-61-677
Community Details
Overview
- Association fees include ground maintenance, front yard maint
- Warner Ranch Assoc. Association, Phone Number (602) 906-4940
- Warner Ranch Manor 2 Association, Phone Number (480) 820-1519
- Association Phone (480) 820-1519
- Built by UDC
- Warner Ranch Manor 2 Subdivision
Recreation
- Tennis Courts
- Community Playground
- Community Pool
- Community Spa
- Bike Trail
Ownership History
Purchase Details
Home Financials for this Owner
Home Financials are based on the most recent Mortgage that was taken out on this home.Purchase Details
Home Financials for this Owner
Home Financials are based on the most recent Mortgage that was taken out on this home.Purchase Details
Purchase Details
Purchase Details
Home Financials for this Owner
Home Financials are based on the most recent Mortgage that was taken out on this home.Purchase Details
Home Financials for this Owner
Home Financials are based on the most recent Mortgage that was taken out on this home.Purchase Details
Home Financials for this Owner
Home Financials are based on the most recent Mortgage that was taken out on this home.Similar Homes in the area
Home Values in the Area
Average Home Value in this Area
Purchase History
| Date | Type | Sale Price | Title Company |
|---|---|---|---|
| Warranty Deed | $552,500 | Great American Title Agency | |
| Warranty Deed | $282,000 | Millennium Title Agency | |
| Quit Claim Deed | -- | None Available | |
| Quit Claim Deed | -- | None Available | |
| Warranty Deed | $196,000 | Capital Title Agency Inc | |
| Warranty Deed | $188,000 | Transnation Title Insurance | |
| Warranty Deed | $131,000 | Fidelity Title | |
| Joint Tenancy Deed | $128,000 | Security Title Agency |
Mortgage History
| Date | Status | Loan Amount | Loan Type |
|---|---|---|---|
| Open | $516,381 | FHA | |
| Previous Owner | $50,000 | Future Advance Clause Open End Mortgage | |
| Previous Owner | $225,760 | New Conventional | |
| Previous Owner | $100,000 | New Conventional | |
| Previous Owner | $124,450 | New Conventional | |
| Previous Owner | $121,600 | New Conventional |
Property History
| Date | Event | Price | Change | Sq Ft Price |
|---|---|---|---|---|
| 02/20/2024 02/20/24 | Sold | $552,500 | +0.5% | $257 / Sq Ft |
| 01/16/2024 01/16/24 | Pending | -- | -- | -- |
| 12/27/2023 12/27/23 | For Sale | $549,900 | +94.9% | $256 / Sq Ft |
| 10/28/2016 10/28/16 | Sold | $282,200 | -5.9% | $131 / Sq Ft |
| 09/20/2016 09/20/16 | Pending | -- | -- | -- |
| 09/08/2016 09/08/16 | For Sale | $299,900 | 0.0% | $140 / Sq Ft |
| 08/15/2013 08/15/13 | Rented | $1,595 | 0.0% | -- |
| 08/01/2013 08/01/13 | Under Contract | -- | -- | -- |
| 06/05/2013 06/05/13 | For Rent | $1,595 | -- | -- |
Tax History Compared to Growth
Tax History
| Year | Tax Paid | Tax Assessment Tax Assessment Total Assessment is a certain percentage of the fair market value that is determined by local assessors to be the total taxable value of land and additions on the property. | Land | Improvement |
|---|---|---|---|---|
| 2025 | $2,480 | $31,664 | -- | -- |
| 2024 | $2,790 | $30,156 | -- | -- |
| 2023 | $2,790 | $40,480 | $8,090 | $32,390 |
| 2022 | $2,645 | $32,260 | $6,450 | $25,810 |
| 2021 | $2,748 | $30,230 | $6,040 | $24,190 |
| 2020 | $2,683 | $28,050 | $5,610 | $22,440 |
| 2019 | $2,598 | $26,830 | $5,360 | $21,470 |
| 2018 | $2,511 | $25,630 | $5,120 | $20,510 |
| 2017 | $2,407 | $24,400 | $4,880 | $19,520 |
| 2016 | $2,841 | $24,270 | $4,850 | $19,420 |
| 2015 | $2,620 | $23,080 | $4,610 | $18,470 |
Agents Affiliated with this Home
-
L
Seller's Agent in 2024
Lisa Irions
Connect Realty.com Inc.
-
Bob Nachman

Buyer's Agent in 2024
Bob Nachman
RE/MAX
(602) 619-1868
1 in this area
101 Total Sales
-
R
Seller's Agent in 2016
Russ Runyan
Bullseye Property Management, LLC
-
Barbara Runyan
B
Seller Co-Listing Agent in 2016
Barbara Runyan
Bullseye Property Management, LLC
(480) 326-0916
13 Total Sales
-
Mary Fick

Buyer's Agent in 2016
Mary Fick
Realty One Group
(480) 390-3322
1 in this area
38 Total Sales
-
Aaron Couch

Seller's Agent in 2013
Aaron Couch
CPMS, Inc.
(480) 755-0926
20 Total Sales
Map
Source: Arizona Regional Multiple Listing Service (ARMLS)
MLS Number: 5494808
APN: 301-61-677
- 8913 S Forest Ave
- 8863 S Grandview Dr
- 76 E Calle de Arcos
- 105 E Los Arboles Dr
- 9 E Los Arboles Cir
- 67 W Sarah Ln
- 8781 S Mill Ave
- 63 W Los Arboles Dr
- 119 E Palomino Dr
- 47 W Calle Monte Vista
- 9276 S Myrtle Ave
- 9004 S Ash Ave
- 8373 S Forest Ave
- 9019 S Dateland Dr
- 12651 S 71st St
- 8336 S Homestead Ln
- 236 W Calle Monte Vista
- 136 E Vera Ln
- 9414 S La Rosa Dr
- 115 W El Freda Rd
