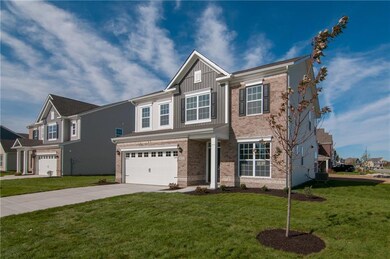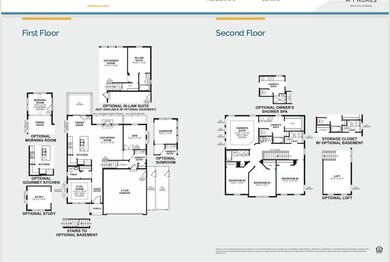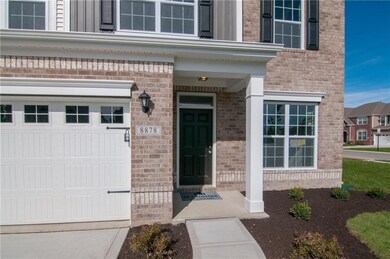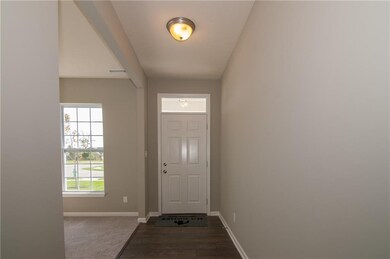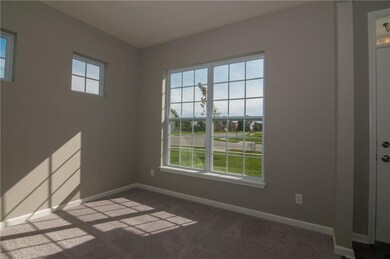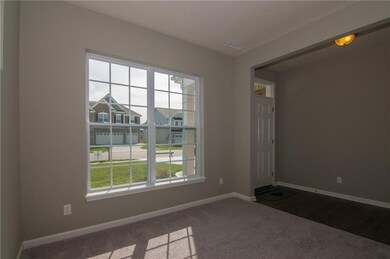
8878 Wicklow Way Brownsburg, IN 46112
Highlights
- Vaulted Ceiling
- 2 Car Attached Garage
- Woodwork
- White Lick Elementary School Rated A+
- Tray Ceiling
- Walk-In Closet
About This Home
As of March 2024Belmont A plan built with 2x6 construction & R-19 insulation. fully transferrable 15 yr. structural warranty every M/I Home is Whole Home Qualified saving each homeowner an average of 30% on energy costs! Exterior brick & vinyl siding. Gathering rm has a 4 ft ext, gas fp. Chef’s kitchen features GE stainless steel appliances (microwave, dishwasher, twin convection oven, and electric cooktop, vented chimney hood), quartz counters, island, upgraded cabinets & corner pantry. Owner’s suite features walk-in closet, tray ceiling, dual raised vanities, ceramic tile flooring, additional cabinets, and a walk-in ceramic tiled shower with a rain style shower head. 2nd floor three bedrooms a hall bathroom with dual vanities, and the laundry rm.
Last Agent to Sell the Property
M/I Homes of Indiana, L.P. License #RB14025532 Listed on: 07/14/2018
Last Buyer's Agent
Matthew Reffeitt
Keller Williams Indy Metro W

Home Details
Home Type
- Single Family
Est. Annual Taxes
- $32
Year Built
- Built in 2018
Lot Details
- 0.27 Acre Lot
- Landscaped with Trees
Parking
- 2 Car Attached Garage
- Driveway
Home Design
- Brick Exterior Construction
- Slab Foundation
- Vinyl Siding
Interior Spaces
- 2-Story Property
- Woodwork
- Tray Ceiling
- Vaulted Ceiling
- Gas Log Fireplace
- Vinyl Clad Windows
- Window Screens
- Family Room with Fireplace
- Fire and Smoke Detector
- Laundry on upper level
Kitchen
- <<convectionOvenToken>>
- Electric Cooktop
- <<microwave>>
- Dishwasher
- Kitchen Island
- Disposal
Bedrooms and Bathrooms
- 4 Bedrooms
- Walk-In Closet
Utilities
- Forced Air Heating and Cooling System
- Heating System Uses Gas
Additional Features
- Energy-Efficient Windows
- Patio
Community Details
- Association fees include builder controls, maintenance, pool
- Birch Run At Wynne Farms Subdivision
- Property managed by Omni
- The community has rules related to covenants, conditions, and restrictions
Listing and Financial Details
- Assessor Parcel Number 8878wicklowwaybrownsburg
Ownership History
Purchase Details
Home Financials for this Owner
Home Financials are based on the most recent Mortgage that was taken out on this home.Purchase Details
Home Financials for this Owner
Home Financials are based on the most recent Mortgage that was taken out on this home.Purchase Details
Similar Homes in Brownsburg, IN
Home Values in the Area
Average Home Value in this Area
Purchase History
| Date | Type | Sale Price | Title Company |
|---|---|---|---|
| Warranty Deed | $385,000 | None Listed On Document | |
| Warranty Deed | $265,000 | Stewart Title | |
| Deed | $48,100 | -- |
Mortgage History
| Date | Status | Loan Amount | Loan Type |
|---|---|---|---|
| Open | $288,750 | New Conventional | |
| Previous Owner | $260,000 | New Conventional | |
| Previous Owner | $259,675 | FHA | |
| Previous Owner | $260,200 | FHA |
Property History
| Date | Event | Price | Change | Sq Ft Price |
|---|---|---|---|---|
| 03/29/2024 03/29/24 | Sold | $385,000 | -3.6% | $161 / Sq Ft |
| 02/13/2024 02/13/24 | Pending | -- | -- | -- |
| 02/06/2024 02/06/24 | Price Changed | $399,500 | 0.0% | $167 / Sq Ft |
| 02/06/2024 02/06/24 | For Sale | $399,500 | +3.8% | $167 / Sq Ft |
| 12/04/2023 12/04/23 | Off Market | $385,000 | -- | -- |
| 12/01/2023 12/01/23 | For Sale | $399,900 | +50.9% | $167 / Sq Ft |
| 03/18/2019 03/18/19 | Sold | $265,000 | -3.6% | $113 / Sq Ft |
| 02/25/2019 02/25/19 | Pending | -- | -- | -- |
| 02/08/2019 02/08/19 | Price Changed | $274,990 | -1.8% | $117 / Sq Ft |
| 12/13/2018 12/13/18 | For Sale | $279,990 | 0.0% | $119 / Sq Ft |
| 11/12/2018 11/12/18 | Pending | -- | -- | -- |
| 09/04/2018 09/04/18 | Price Changed | $279,990 | -1.8% | $119 / Sq Ft |
| 07/13/2018 07/13/18 | For Sale | $284,990 | -- | $121 / Sq Ft |
Tax History Compared to Growth
Tax History
| Year | Tax Paid | Tax Assessment Tax Assessment Total Assessment is a certain percentage of the fair market value that is determined by local assessors to be the total taxable value of land and additions on the property. | Land | Improvement |
|---|---|---|---|---|
| 2024 | $3,793 | $379,300 | $87,400 | $291,900 |
| 2023 | $3,474 | $347,400 | $79,200 | $268,200 |
| 2022 | $3,202 | $320,200 | $73,400 | $246,800 |
| 2021 | $2,807 | $270,700 | $66,800 | $203,900 |
| 2020 | $2,692 | $259,200 | $66,800 | $192,400 |
| 2019 | $2,571 | $247,100 | $63,200 | $183,900 |
| 2018 | $122 | $800 | $800 | $0 |
| 2017 | $22 | $800 | $800 | $0 |
Agents Affiliated with this Home
-
Matthew Reffeitt

Seller's Agent in 2024
Matthew Reffeitt
Keller Williams Indy Metro S
(317) 590-8520
125 in this area
534 Total Sales
-
Sandra Hauanio
S
Buyer's Agent in 2024
Sandra Hauanio
CENTURY 21 Scheetz
(317) 437-6967
1 in this area
28 Total Sales
-
Cassie Newman
C
Seller's Agent in 2019
Cassie Newman
M/I Homes of Indiana, L.P.
(317) 475-3621
129 in this area
1,127 Total Sales
Map
Source: MIBOR Broker Listing Cooperative®
MLS Number: MBR21581724
APN: 32-07-25-283-005.000-016
- 8732 Wicklow Way
- 2325 Silver Rose Dr
- 8519 Frosty Rose Dr
- 8108 Nik St
- 3222 Promenade Way
- 3226 Promenade Way
- 3241 Fawn Cir
- 1854 Oconnor Ct
- 9189 Dawn Dr
- 985 Farmington Trail
- 3256 Fawn Cir
- 1829 Archbury Dr
- 1839 Silverton Dr
- 2245 Meadow Creek Dr
- 9068 Thames Dr
- 1773 Winchester Blvd
- 3090 N County Road 800 E
- 8557 Vyners Ln
- 9133 Thames Dr
- 2353 Woodcreek Crossing Blvd

