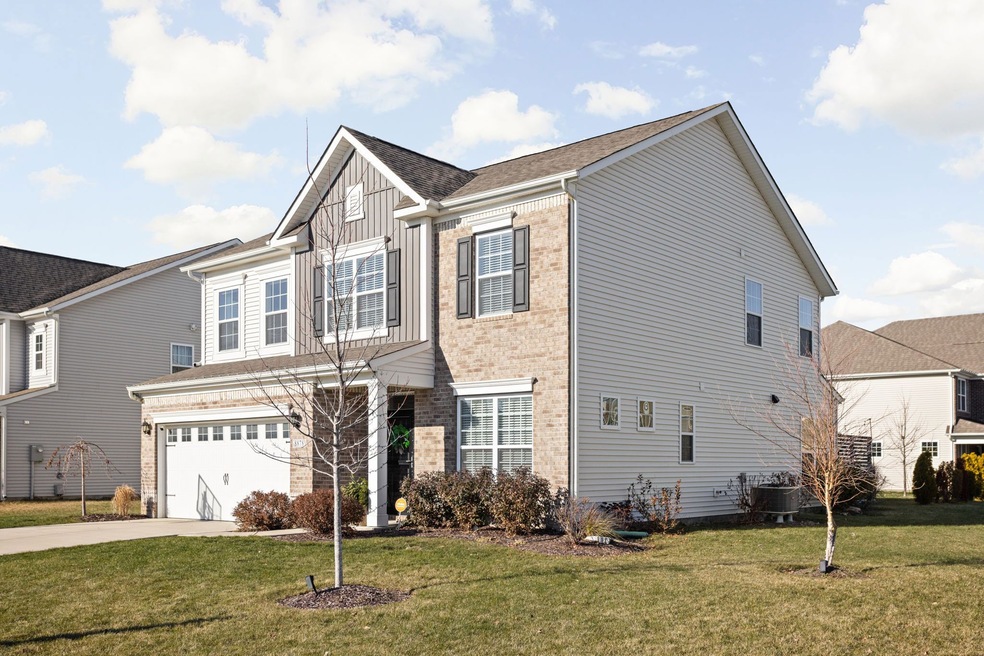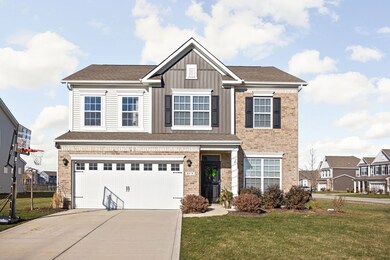
8878 Wicklow Way Brownsburg, IN 46112
Highlights
- Vaulted Ceiling
- Traditional Architecture
- Covered patio or porch
- White Lick Elementary School Rated A+
- Corner Lot
- Breakfast Room
About This Home
As of March 2024INCREDIBLE Nearly New Home in Much Desired Wynne Farms! Super Location Close to Dining, Shopping, Parks, B&O Trail, & Brownsburg Schools! You will FALL in LOVE with this AMAZING Gorgeously Decorated Model-Like Home w/2400 Sq Ft Feat. Fam. Rm w/Custom Gas Frplc & Beautiful "Wood" Flrs Open to Gourmet Kitchen w/HUGE Islnd/Brkst Bar, Qrtz Cntrs,Tile Bcksplsh & High End Stainless Applns! Also a Main Level Flex Rm Plus Den/Ofc! Upstairs find 4 Spacious BR's Incl Elegant Mst Ste w/Tray Clng, & Lavish Bath w/Dual Raised Vanities, Tile Flrs & Walk-in Tile Shwr w/Rainhead! Lrg Back Yard w/Huge Patio! N-Hood Pool, Park & MORE! A quick sale and possession is available!
Last Agent to Sell the Property
Keller Williams Indy Metro S Brokerage Email: matt@kwcireg.com License #RB14016509 Listed on: 12/01/2023

Home Details
Home Type
- Single Family
Est. Annual Taxes
- $3,202
Year Built
- Built in 2018
Lot Details
- 0.27 Acre Lot
- Corner Lot
HOA Fees
- $51 Monthly HOA Fees
Parking
- 2 Car Attached Garage
- Garage Door Opener
- Guest Parking
Home Design
- Traditional Architecture
- Slab Foundation
- Vinyl Construction Material
Interior Spaces
- 2-Story Property
- Woodwork
- Tray Ceiling
- Vaulted Ceiling
- Paddle Fans
- Gas Log Fireplace
- Thermal Windows
- Vinyl Clad Windows
- Great Room with Fireplace
- Breakfast Room
- Attic Access Panel
- Fire and Smoke Detector
- Washer and Dryer Hookup
Kitchen
- Breakfast Bar
- <<doubleOvenToken>>
- Gas Cooktop
- Range Hood
- <<microwave>>
- Dishwasher
- ENERGY STAR Qualified Appliances
- Kitchen Island
- Disposal
Bedrooms and Bathrooms
- 4 Bedrooms
- Walk-In Closet
- Dual Vanity Sinks in Primary Bathroom
Outdoor Features
- Covered patio or porch
Utilities
- Forced Air Heating System
- Heating System Uses Gas
- Programmable Thermostat
- Gas Water Heater
Community Details
- Northfield At Wynne Farms Subdivision
Listing and Financial Details
- Legal Lot and Block 320725283005000016 / 4
- Assessor Parcel Number 320725283005000016
Ownership History
Purchase Details
Home Financials for this Owner
Home Financials are based on the most recent Mortgage that was taken out on this home.Purchase Details
Home Financials for this Owner
Home Financials are based on the most recent Mortgage that was taken out on this home.Purchase Details
Similar Homes in Brownsburg, IN
Home Values in the Area
Average Home Value in this Area
Purchase History
| Date | Type | Sale Price | Title Company |
|---|---|---|---|
| Warranty Deed | $385,000 | None Listed On Document | |
| Warranty Deed | $265,000 | Stewart Title | |
| Deed | $48,100 | -- |
Mortgage History
| Date | Status | Loan Amount | Loan Type |
|---|---|---|---|
| Open | $288,750 | New Conventional | |
| Previous Owner | $260,000 | New Conventional | |
| Previous Owner | $259,675 | FHA | |
| Previous Owner | $260,200 | FHA |
Property History
| Date | Event | Price | Change | Sq Ft Price |
|---|---|---|---|---|
| 03/29/2024 03/29/24 | Sold | $385,000 | -3.6% | $161 / Sq Ft |
| 02/13/2024 02/13/24 | Pending | -- | -- | -- |
| 02/06/2024 02/06/24 | Price Changed | $399,500 | 0.0% | $167 / Sq Ft |
| 02/06/2024 02/06/24 | For Sale | $399,500 | +3.8% | $167 / Sq Ft |
| 12/04/2023 12/04/23 | Off Market | $385,000 | -- | -- |
| 12/01/2023 12/01/23 | For Sale | $399,900 | +50.9% | $167 / Sq Ft |
| 03/18/2019 03/18/19 | Sold | $265,000 | -3.6% | $113 / Sq Ft |
| 02/25/2019 02/25/19 | Pending | -- | -- | -- |
| 02/08/2019 02/08/19 | Price Changed | $274,990 | -1.8% | $117 / Sq Ft |
| 12/13/2018 12/13/18 | For Sale | $279,990 | 0.0% | $119 / Sq Ft |
| 11/12/2018 11/12/18 | Pending | -- | -- | -- |
| 09/04/2018 09/04/18 | Price Changed | $279,990 | -1.8% | $119 / Sq Ft |
| 07/13/2018 07/13/18 | For Sale | $284,990 | -- | $121 / Sq Ft |
Tax History Compared to Growth
Tax History
| Year | Tax Paid | Tax Assessment Tax Assessment Total Assessment is a certain percentage of the fair market value that is determined by local assessors to be the total taxable value of land and additions on the property. | Land | Improvement |
|---|---|---|---|---|
| 2024 | $3,793 | $379,300 | $87,400 | $291,900 |
| 2023 | $3,474 | $347,400 | $79,200 | $268,200 |
| 2022 | $3,202 | $320,200 | $73,400 | $246,800 |
| 2021 | $2,807 | $270,700 | $66,800 | $203,900 |
| 2020 | $2,692 | $259,200 | $66,800 | $192,400 |
| 2019 | $2,571 | $247,100 | $63,200 | $183,900 |
| 2018 | $122 | $800 | $800 | $0 |
| 2017 | $22 | $800 | $800 | $0 |
Agents Affiliated with this Home
-
Matthew Reffeitt

Seller's Agent in 2024
Matthew Reffeitt
Keller Williams Indy Metro S
(317) 590-8520
125 in this area
534 Total Sales
-
Sandra Hauanio
S
Buyer's Agent in 2024
Sandra Hauanio
CENTURY 21 Scheetz
(317) 437-6967
1 in this area
28 Total Sales
-
Cassie Newman
C
Seller's Agent in 2019
Cassie Newman
M/I Homes of Indiana, L.P.
(317) 475-3621
129 in this area
1,127 Total Sales
Map
Source: MIBOR Broker Listing Cooperative®
MLS Number: 21955208
APN: 32-07-25-283-005.000-016
- 8732 Wicklow Way
- 2325 Silver Rose Dr
- 8519 Frosty Rose Dr
- 8108 Nik St
- 3222 Promenade Way
- 3226 Promenade Way
- 3241 Fawn Cir
- 8186 E County Road 200 N
- 1854 Oconnor Ct
- 9189 Dawn Dr
- 985 Farmington Trail
- 3256 Fawn Cir
- 1829 Archbury Dr
- 1839 Silverton Dr
- 2245 Meadow Creek Dr
- 9068 Thames Dr
- 1773 Winchester Blvd
- 3090 N County Road 800 E
- 8557 Vyners Ln
- 9133 Thames Dr

