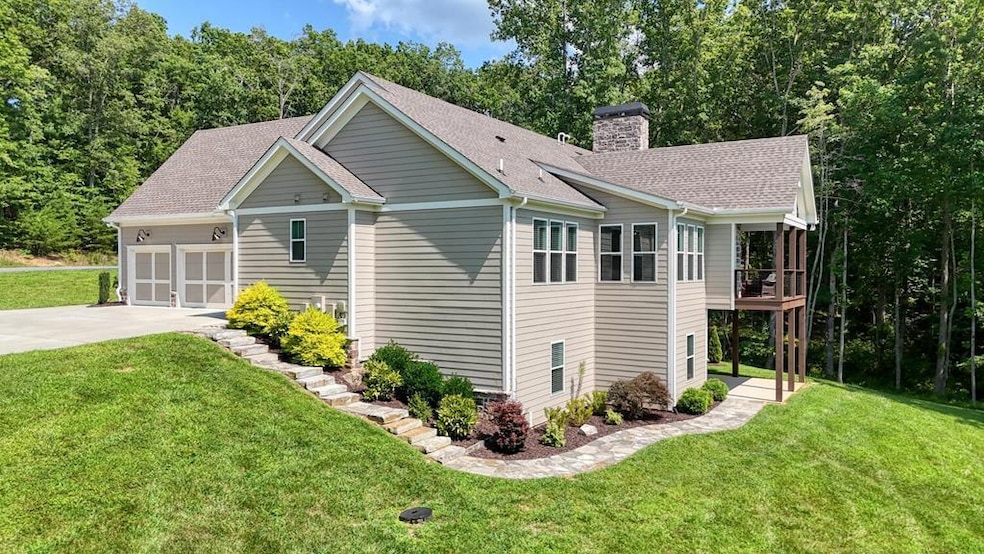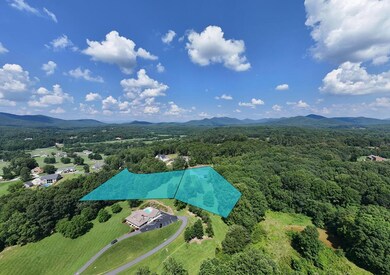
888 Reserve Rd Blairsville, GA 30512
Ivylog NeighborhoodEstimated payment $5,141/month
Highlights
- Golf Course Community
- 2.83 Acre Lot
- Mountain View
- Gated Community
- Craftsman Architecture
- Deck
About This Home
Located In The Desirable Gated Community of Owen Glen, this 4-bed, 3-bath home offers the perfect blend of Luxury, Comfort, and Style—The adjacent lot is being sold with the house for a total of 2.83 acres. ***You only pay for one annual HOA fee***. So much room is what you will find here! Step inside to an open-concept kitchen with granite countertops, a vaulted family room with exposed beams, and a stunning stone fireplace. Beautiful hardwood floors throughout. The main level features three bedrooms and two full baths, including a spacious master suite with trey ceilings and a custom built-in closet and oversized walk-in shower, laundry room on main. Enjoy the peaceful setting from the Covered Deck with its Gas-Stone Fireplace! Downstairs, the finished basement includes a fourth bedroom, full bath, office space, and a large great room with built-in shelving and a gas log fireplace (three fp, including the outside fireplace) - along with plenty of storage and an already-installed underground fence around the property. Tankless hot water heater. Owen Glen amenities include an 18-hole championship golf course, pro shop, clubhouse, tennis and pickleball courts, and a Community Pool. ***Check out the Walk-Thru Virtual Tour***
Listing Agent
REMAX Town & Country - Downtown Blairsville Brokerage Phone: 7067455698 License #276175 Listed on: 06/12/2025

Co-Listing Agent
REMAX Town & Country - Downtown Blairsville Brokerage Phone: 7067455698 License #400548
Home Details
Home Type
- Single Family
Est. Annual Taxes
- $3,541
Year Built
- Built in 2021
Lot Details
- 2.83 Acre Lot
Parking
- 3 Car Garage
- Driveway
- Open Parking
Property Views
- Mountain
- Seasonal
Home Design
- Craftsman Architecture
- Frame Construction
- Shingle Roof
Interior Spaces
- 4,100 Sq Ft Home
- 1-Story Property
- Sheet Rock Walls or Ceilings
- Cathedral Ceiling
- Ceiling Fan
- 3 Fireplaces
- Vinyl Clad Windows
- Insulated Windows
- Laundry on main level
- Finished Basement
Kitchen
- Cooktop<<rangeHoodToken>>
- <<microwave>>
- Dishwasher
Flooring
- Wood
- Carpet
- Tile
Bedrooms and Bathrooms
- 4 Bedrooms
- 3 Full Bathrooms
Outdoor Features
- Deck
- Covered patio or porch
- Outdoor Fireplace
Utilities
- Central Heating and Cooling System
- Dual Heating Fuel
- Heat Pump System
- Septic Tank
Listing and Financial Details
- Tax Lot 134 & 135
- Assessor Parcel Number 052 018 B134
Community Details
Overview
- Property has a Home Owners Association
- Owen Glen Subdivision
Recreation
- Golf Course Community
- Tennis Courts
- Pickleball Courts
- Community Pool
Security
- Gated Community
Map
Home Values in the Area
Average Home Value in this Area
Tax History
| Year | Tax Paid | Tax Assessment Tax Assessment Total Assessment is a certain percentage of the fair market value that is determined by local assessors to be the total taxable value of land and additions on the property. | Land | Improvement |
|---|---|---|---|---|
| 2024 | $3,541 | $299,880 | $13,160 | $286,720 |
| 2023 | $3,616 | $290,720 | $13,160 | $277,560 |
| 2022 | $3,164 | $237,640 | $12,000 | $225,640 |
| 2021 | $113 | $12,000 | $12,000 | $0 |
| 2020 | $193 | $10,200 | $10,200 | $0 |
| 2019 | $182 | $10,200 | $10,200 | $0 |
| 2018 | $179 | $10,200 | $10,200 | $0 |
| 2017 | $179 | $10,200 | $10,200 | $0 |
| 2016 | $179 | $10,200 | $10,200 | $0 |
| 2015 | $181 | $10,200 | $10,200 | $0 |
Property History
| Date | Event | Price | Change | Sq Ft Price |
|---|---|---|---|---|
| 05/27/2025 05/27/25 | For Sale | $875,000 | 0.0% | $213 / Sq Ft |
| 05/18/2025 05/18/25 | Pending | -- | -- | -- |
| 04/02/2025 04/02/25 | Price Changed | $875,000 | -2.8% | $213 / Sq Ft |
| 02/13/2025 02/13/25 | For Sale | $899,900 | +32.5% | $219 / Sq Ft |
| 01/07/2022 01/07/22 | Sold | $679,000 | 0.0% | -- |
| 11/16/2021 11/16/21 | Pending | -- | -- | -- |
| 11/12/2021 11/12/21 | For Sale | $679,000 | -- | -- |
Purchase History
| Date | Type | Sale Price | Title Company |
|---|---|---|---|
| Warranty Deed | $679,000 | -- | |
| Warranty Deed | $18,000 | -- | |
| Warranty Deed | $19,900 | -- |
Mortgage History
| Date | Status | Loan Amount | Loan Type |
|---|---|---|---|
| Open | $703,444 | VA |
Similar Homes in Blairsville, GA
Source: Northeast Georgia Board of REALTORS®
MLS Number: 416454
APN: 052-018-B135
- 114 Owen Glen Dr
- 290 Bayside Ln
- 101 Christian Ct
- LT 37 Hidden Harbor
- LT 44 Hidden Harbor
- Lot 46 Bayside Ln
- 16 Antioch Church Rd
- 359 New Water Way
- LOT 208 Owen Glen Dr
- LOT 168 Owen Glen Dr
- LT117 Owen Glen Dr
- 203 Owen Glen Dr
- 1133 Garrett Cir
- 280 Northwoods Cir
- 176 Old Owen Dr
- LOT 16 Old Owen Dr
- LOT 161 Old Owen Dr Unit 161
- LOT 161 Old Owen Dr
- 0 Rizzitello Ln Unit 10404451
- 64 Guy Ln
- 121 Redbird Dr
- 451 Cobb Mountain Rd
- 162 Virginia Ln
- 495 Chicory Dr E
- 77 #1 Chosen Ridge
- 205 County Line Rd
- 181 Coosa Run
- 119 Glenview Ln
- 23 Monarch Ln
- 27 Shadow Ln
- 1662 Tanglewood Rd
- 121 Pontoosuc Dr Unit ID1252437P
- 100 Carvers View Trail
- 18 Wolf Den Valley Rd
- 18 Wolf Den Vly Rd
- 935 Myers Chapel Rd
- 9 Blackbear Mountain Trail
- 778 N Main St
- 69 River Oaks Dr
- 80 Bell St






