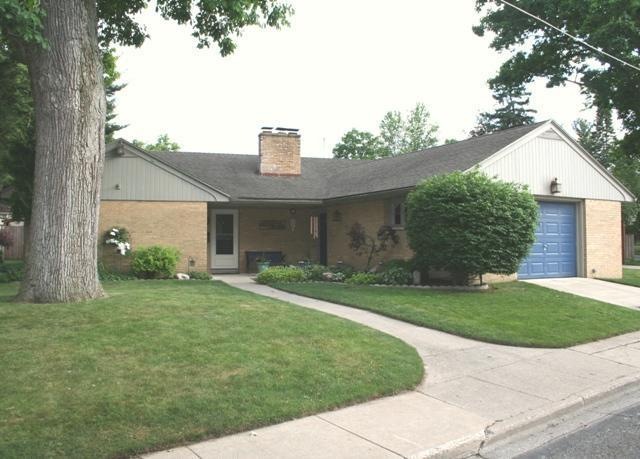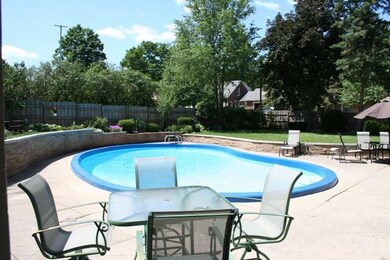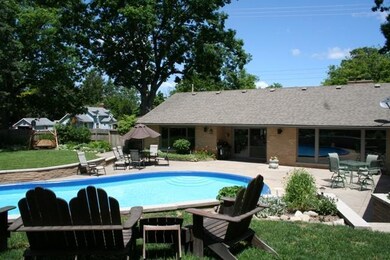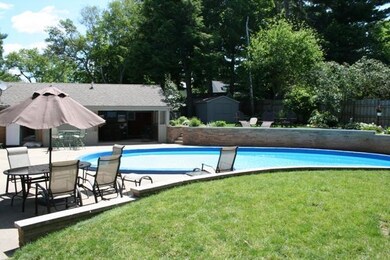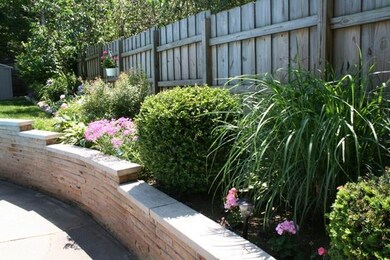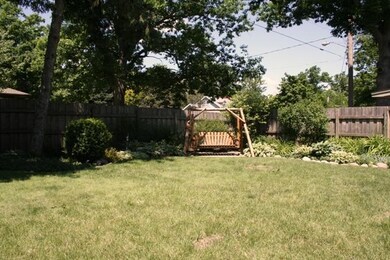
888 W Walnut St Hastings, MI 49058
Highlights
- In Ground Pool
- Fenced Yard
- Snack Bar or Counter
- Wood Flooring
- Patio
- Shed
About This Home
As of August 2015Nestled on one of the nicest lots in the city of Hastings, this home has all the features & charm of an older home, but is tastefully updated throughout like a new home. The kitchen (updated 2010) and the spacious family room (walnut wood floors and fireplace) join in a flowing open floor plan that invites entertaining and hosting family get-togethers. The fenced in backyard, with a newly painted pool, gorgeous perennials, and large patio, is the perfect place for the kids to spend the day with their friends during Michigan summer days. Just walking distance from schools, parks, and the quaint downtown of Hastings, this home is located in an ideal location.
Home Details
Home Type
- Single Family
Est. Annual Taxes
- $2,087
Year Built
- Built in 1940
Lot Details
- 0.29 Acre Lot
- Lot Dimensions are 111x132x109x95
- Fenced Yard
- Shrub
- Garden
Home Design
- Brick Exterior Construction
- Wood Siding
Interior Spaces
- 2,296 Sq Ft Home
- 1-Story Property
- Wood Burning Fireplace
- Wood Flooring
- Crawl Space
Kitchen
- Microwave
- Snack Bar or Counter
Bedrooms and Bathrooms
- 4 Main Level Bedrooms
- 2 Full Bathrooms
Laundry
- Dryer
- Washer
Parking
- Garage
- Carport
Outdoor Features
- In Ground Pool
- Patio
- Shed
Utilities
- Forced Air Heating and Cooling System
- Heating System Uses Natural Gas
- Phone Available
Ownership History
Purchase Details
Purchase Details
Home Financials for this Owner
Home Financials are based on the most recent Mortgage that was taken out on this home.Purchase Details
Home Financials for this Owner
Home Financials are based on the most recent Mortgage that was taken out on this home.Purchase Details
Similar Homes in Hastings, MI
Home Values in the Area
Average Home Value in this Area
Purchase History
| Date | Type | Sale Price | Title Company |
|---|---|---|---|
| Quit Claim Deed | -- | None Listed On Document | |
| Warranty Deed | $150,000 | Bell Title Of Hastings | |
| Warranty Deed | $148,000 | Bell Title Of Hastings | |
| Interfamily Deed Transfer | -- | None Available |
Mortgage History
| Date | Status | Loan Amount | Loan Type |
|---|---|---|---|
| Previous Owner | $132,000 | New Conventional | |
| Previous Owner | $133,200 | New Conventional | |
| Previous Owner | $56,530 | New Conventional | |
| Previous Owner | $30,000 | Credit Line Revolving |
Property History
| Date | Event | Price | Change | Sq Ft Price |
|---|---|---|---|---|
| 08/06/2015 08/06/15 | Sold | $150,000 | -6.2% | $65 / Sq Ft |
| 07/26/2015 07/26/15 | Pending | -- | -- | -- |
| 05/21/2015 05/21/15 | For Sale | $159,900 | +8.0% | $70 / Sq Ft |
| 09/28/2012 09/28/12 | Sold | $148,000 | -4.5% | $64 / Sq Ft |
| 08/19/2012 08/19/12 | Pending | -- | -- | -- |
| 06/04/2012 06/04/12 | For Sale | $154,900 | -- | $67 / Sq Ft |
Tax History Compared to Growth
Tax History
| Year | Tax Paid | Tax Assessment Tax Assessment Total Assessment is a certain percentage of the fair market value that is determined by local assessors to be the total taxable value of land and additions on the property. | Land | Improvement |
|---|---|---|---|---|
| 2025 | $3,312 | $123,900 | $0 | $0 |
| 2024 | $3,312 | $135,000 | $0 | $0 |
| 2023 | $3,050 | $105,200 | $0 | $0 |
| 2022 | $3,050 | $105,200 | $0 | $0 |
| 2021 | $3,050 | $97,000 | $0 | $0 |
| 2020 | $3,050 | $97,200 | $0 | $0 |
| 2019 | $3,050 | $91,200 | $0 | $0 |
| 2018 | $0 | $83,400 | $0 | $0 |
| 2017 | $0 | $82,800 | $0 | $0 |
| 2016 | -- | $74,400 | $0 | $0 |
| 2015 | -- | $71,200 | $0 | $0 |
| 2014 | -- | $71,200 | $0 | $0 |
Agents Affiliated with this Home
-
Michael Engle
M
Seller's Agent in 2015
Michael Engle
Patriot Realty
(269) 268-0437
23 Total Sales
Map
Source: Southwestern Michigan Association of REALTORS®
MLS Number: 12030854
APN: 55-090-021-00
- 904 W Walnut St
- 609 W Green St
- 526 W Green St
- 1220 W Green St
- 610 S Park St
- 502 W State St
- 319 W South St
- 650 W High St
- 926 S Jefferson St
- 236 W Nelson St
- 524 N Congress St
- 730 S Hanover St
- 410 E Madison St
- 400 E South St
- 505 E Grand St
- 838 S Dibble St
- 104 W Grant St
- 604 E Hubble St
- 729 E Madison St
- 637 W Woodlawn Ave
