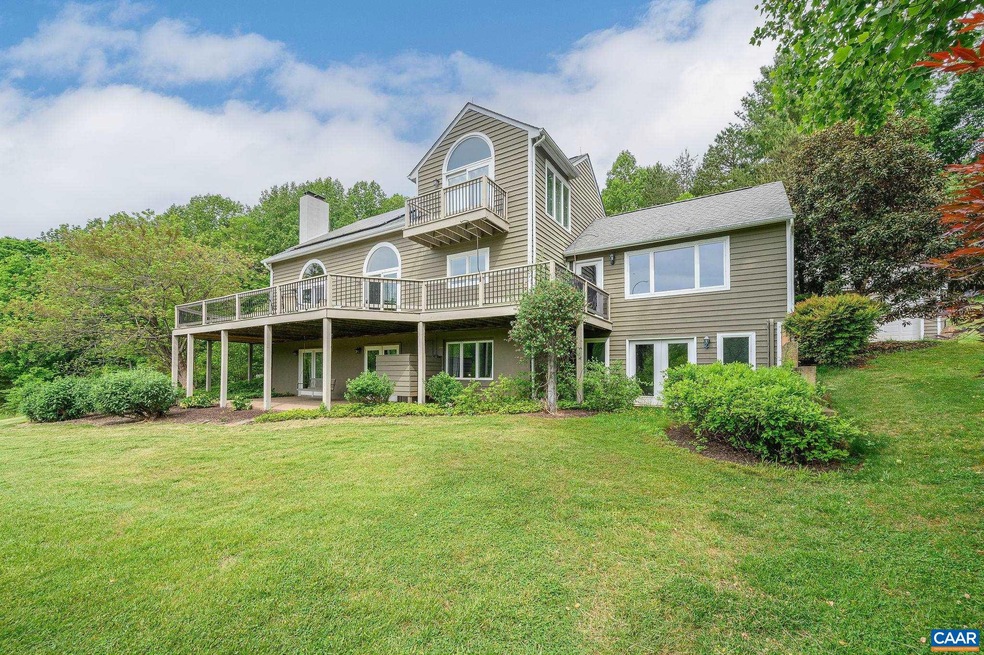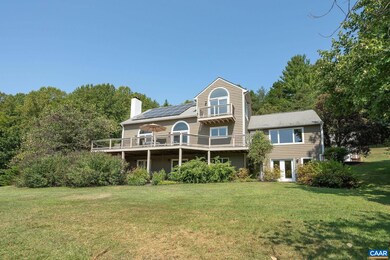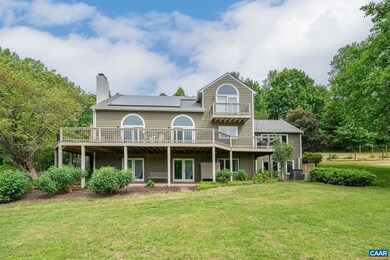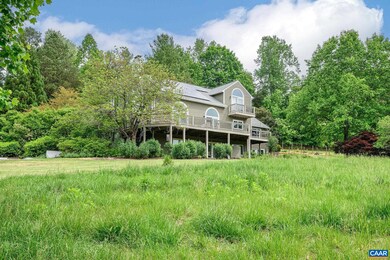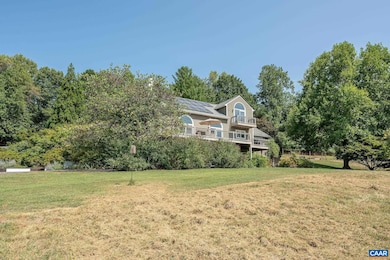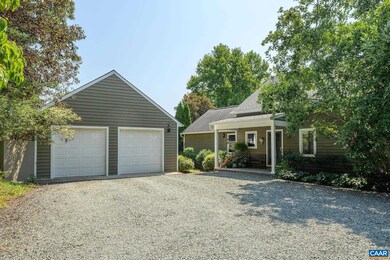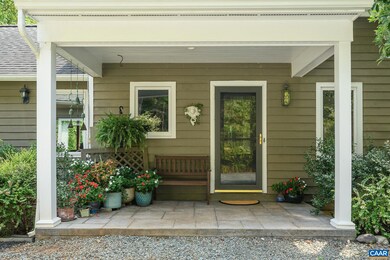
888 Wolf Trap Rd Charlottesville, VA 22911
Highlights
- Deck
- Wood Burning Stove
- Family Room with Fireplace
- Jackson P. Burley Middle School Rated A-
- Private Lot
- Partially Wooded Lot
About This Home
As of July 2025This truly one-of-a-kind custom home sits on 8.8 acres, surprisingly close to town, & is perfectly sited on an open, rolling, serene parcel, surrounded by woodland, for both privacy & views all year long. This home has many special features: a dream kitchen to accommodate a whole family of gourmet cooks, generous entertaining (or day to day living) space, all oriented towards the views; two fireplaces, newly refinished solid oak floors, double height ceilings, an enormous deck, a separate apartment on the terrace level, ideal for a tenant who can help pay your mortgage, in-laws, or guests, or use it as an integral part of the primary residence. Enjoy an oversized garage with tractor bay, a shed and a big workshop in the home (think art studio, gym, woodshop), multiple fenced established gardens, solar panels for VERY low power bills, HIGH SPEED FIBER INTERNET, an outdoor shower & much more. The icing on the cake: THIS PARCEL CONVEYS W/DIVISION RIGHTS! The property is <6 miles from where 20N meets 250, for easy access to Darden Towe, Pantops shopping, I64, the Downtown Mall, an easy drive to UVa & all local conveniences. Seasonal photos in pictures. See DOCUMENTS for more details, floor plans, square footage breakdown, survey.
Last Agent to Sell the Property
NEST REALTY GROUP License #0225076211 Listed on: 09/03/2024

Home Details
Home Type
- Single Family
Est. Annual Taxes
- $9,257
Year Built
- Built in 1989
Lot Details
- 8.8 Acre Lot
- Elevated Lot
- Landscaped
- Private Lot
- Open Lot
- Gentle Sloping Lot
- Partially Wooded Lot
- Property is zoned RA Rural Agricultural
Parking
- 2 Car Garage
Home Design
- Concrete Block With Brick
- Poured Concrete
- Cedar Siding
Interior Spaces
- 2-Story Property
- Multiple Fireplaces
- Wood Burning Stove
- Wood Burning Fireplace
- Gas Log Fireplace
- Family Room with Fireplace
- Living Room with Fireplace
- Dining Room
- Home Office
- Bonus Room
- Granite Countertops
Bedrooms and Bathrooms
- Bathroom on Main Level
- 4 Full Bathrooms
Laundry
- Laundry Room
- Dryer
- Washer
- Sink Near Laundry
Finished Basement
- Heated Basement
- Walk-Out Basement
- Basement Fills Entire Space Under The House
- Basement Windows
Eco-Friendly Details
- Green Features
- Heating system powered by active solar
Outdoor Features
- Deck
Schools
- Stony Point Elementary School
- Burley Middle School
- Monticello High School
Utilities
- Central Heating and Cooling System
- Heat Pump System
- Well
- Septic Tank
Listing and Financial Details
- Assessor Parcel Number 06300-00-00-045B0
Ownership History
Purchase Details
Home Financials for this Owner
Home Financials are based on the most recent Mortgage that was taken out on this home.Similar Homes in Charlottesville, VA
Home Values in the Area
Average Home Value in this Area
Purchase History
| Date | Type | Sale Price | Title Company |
|---|---|---|---|
| Deed | $1,040,000 | Chicago Title |
Mortgage History
| Date | Status | Loan Amount | Loan Type |
|---|---|---|---|
| Open | $832,000 | New Conventional |
Property History
| Date | Event | Price | Change | Sq Ft Price |
|---|---|---|---|---|
| 07/01/2025 07/01/25 | Sold | $1,115,000 | +1.5% | $292 / Sq Ft |
| 04/14/2025 04/14/25 | Pending | -- | -- | -- |
| 04/02/2025 04/02/25 | For Sale | $1,099,000 | +5.7% | $288 / Sq Ft |
| 11/13/2024 11/13/24 | Sold | $1,040,000 | -3.7% | $273 / Sq Ft |
| 09/15/2024 09/15/24 | Pending | -- | -- | -- |
| 09/03/2024 09/03/24 | For Sale | $1,080,000 | -- | $283 / Sq Ft |
Tax History Compared to Growth
Tax History
| Year | Tax Paid | Tax Assessment Tax Assessment Total Assessment is a certain percentage of the fair market value that is determined by local assessors to be the total taxable value of land and additions on the property. | Land | Improvement |
|---|---|---|---|---|
| 2025 | -- | $1,082,500 | $394,100 | $688,400 |
| 2024 | -- | $1,084,800 | $355,600 | $729,200 |
| 2023 | $9,041 | $1,058,700 | $305,800 | $752,900 |
| 2022 | $7,395 | $865,900 | $291,900 | $574,000 |
| 2021 | $6,732 | $788,300 | $291,900 | $496,400 |
| 2020 | $6,602 | $773,100 | $291,900 | $481,200 |
| 2019 | $5,808 | $680,100 | $192,500 | $487,600 |
| 2018 | $5,556 | $670,400 | $192,500 | $477,900 |
| 2017 | $5,488 | $654,100 | $166,300 | $487,800 |
| 2016 | $5,524 | $658,400 | $221,900 | $436,500 |
| 2015 | $5,376 | $656,400 | $221,900 | $434,500 |
| 2014 | -- | $667,100 | $233,200 | $433,900 |
Agents Affiliated with this Home
-
Erin Garcia

Seller's Agent in 2025
Erin Garcia
LORING WOODRIFF REAL ESTATE ASSOCIATES
(434) 981-7245
229 Total Sales
-
Alex Schwartz
A
Buyer's Agent in 2025
Alex Schwartz
LORING WOODRIFF REAL ESTATE ASSOCIATES
(202) 725-2545
52 Total Sales
-
Amy Webb

Seller's Agent in 2024
Amy Webb
NEST REALTY GROUP
(434) 760-1319
108 Total Sales
-
Kelly Ceppa

Seller Co-Listing Agent in 2024
Kelly Ceppa
NEST REALTY GROUP
(434) 981-2506
92 Total Sales
Map
Source: Charlottesville area Association of Realtors®
MLS Number: 656476
APN: 06300-00-00-045B0
- 2523 Stony Point Rd
- 105 Chestnut Ridge Rd
- 1425 Clearbrook Ln
- 678 Noush Ct Unit A
- 223 Fern Creek Ln
- 102 Bollingbrook Dr
- 2556 Summit Ridge Trail
- 2515 Summit Ridge Trail
- 92 Key Dr W
- 108 Northwest Ln
- 1789 Stony Point Rd
- 161 Summit Ridge Trail
- 100 Northwest Ln
- 0 Hyland Ridge Dr Unit 665843
- 0 Hyland Ridge Dr Unit R2
- 1769 Franklin Dr
- 11 Odom Ct
