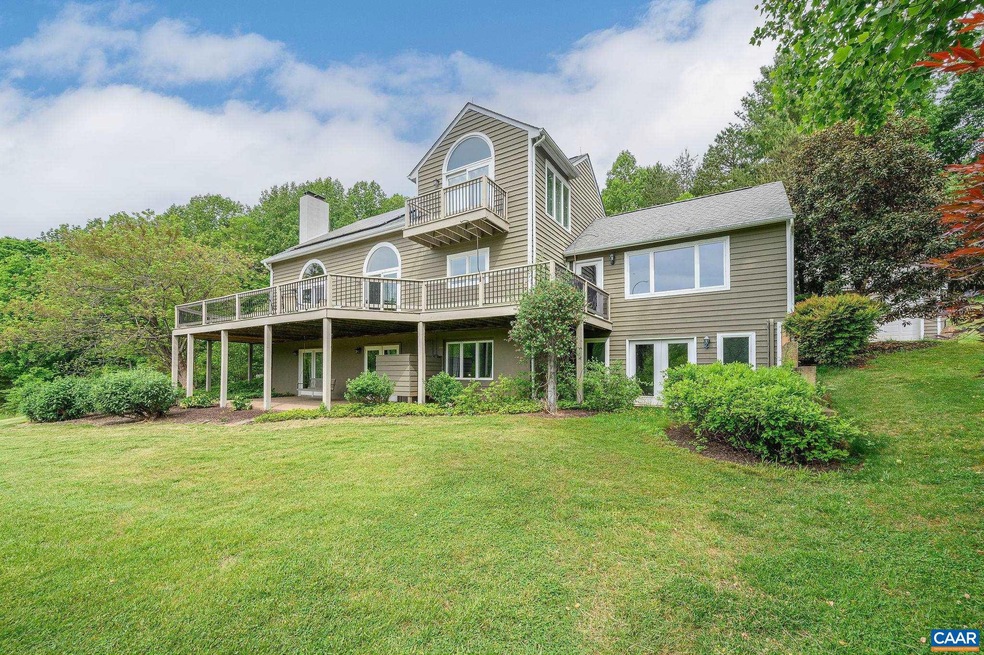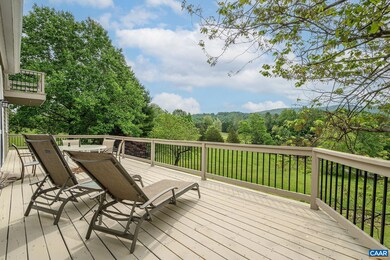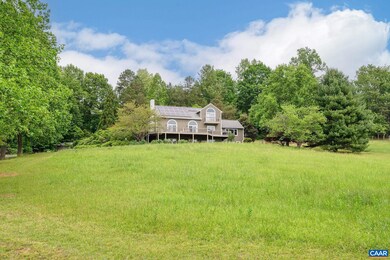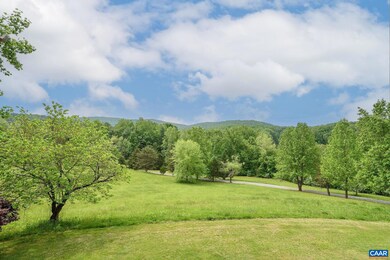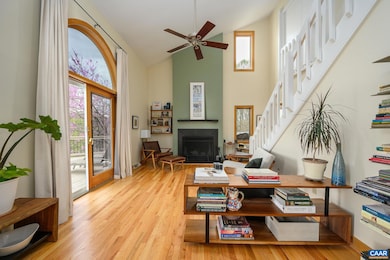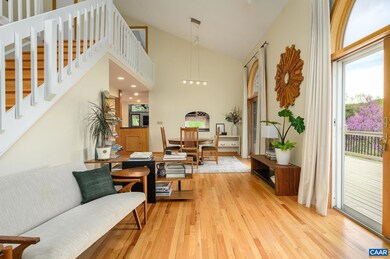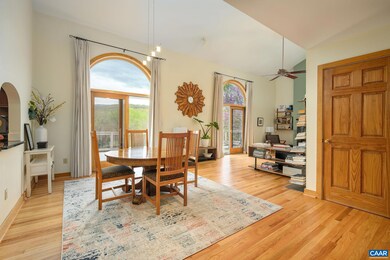
888 Wolf Trap Rd Charlottesville, VA 22911
Highlights
- Panoramic View
- Contemporary Architecture
- Partially Wooded Lot
- Jackson P. Burley Middle School Rated A-
- Cathedral Ceiling
- Wood Flooring
About This Home
As of July 2025Stunning, sweeping pastoral mountain views from most vantage points is one of the highlights of this unique property. This home is nestled on the land in such a way that honors and blends with the land and was clearly thoughtfully designed. The 8.8 acres are partially wooded and also rolling & open land and is a quick drive to Charlottesville yet feels extremely private and serene. The kitchen (cherry/granite/Wolf range) connects the expansive great room with gas fireplace/built-ins. The dining room/living room open space includes: vaulted ceilings, floor to ceiling windows/doors for the amazing year-round views and tons of natural light, wood burning FP, newly refinished oak hardwood floors. In the basement level, there's a full 2nd kitchen with options for a second living space or could be all a part of the main house. Solar panels are already set up, high-speed Fiber internet in place, home has recently had extensive inspections & is ready to go. Oversized garage w/3rd bay, garden spot already arranged, local/native plantings around the property, a nature lovers dream. This parcel is also conveying with division rights for additional build sites. Truly a one-of-a-kind opportunity with unique features in every detail.,Cherry Cabinets,Granite Counter,Fireplace in Family Room
Last Agent to Sell the Property
LORING WOODRIFF REAL ESTATE ASSOCIATES License #0225174908[2427] Listed on: 04/02/2025
Home Details
Home Type
- Single Family
Est. Annual Taxes
- $9,041
Year Built
- Built in 1989
Lot Details
- 8.8 Acre Lot
- Landscaped
- Open Lot
- Partially Wooded Lot
- Property is zoned RA, Rural Area
Property Views
- Panoramic
- Mountain
Home Design
- Contemporary Architecture
- Block Foundation
- Architectural Shingle Roof
- Cedar
Interior Spaces
- Property has 3 Levels
- Cathedral Ceiling
- 2 Fireplaces
- Wood Burning Fireplace
- Gas Fireplace
- Great Room
- Living Room
- Dining Room
- Den
Flooring
- Wood
- Carpet
- Ceramic Tile
Bedrooms and Bathrooms
- En-Suite Bathroom
- 4 Full Bathrooms
Laundry
- Laundry Room
- Dryer
- Washer
Finished Basement
- Heated Basement
- Walk-Out Basement
- Basement Fills Entire Space Under The House
- Interior and Exterior Basement Entry
- Basement Windows
Schools
- Stony Point Elementary School
- Burley Middle School
- Monticello High School
Utilities
- Central Air
- Heat Pump System
- Programmable Thermostat
- Well
- Septic Tank
Community Details
- No Home Owners Association
Ownership History
Purchase Details
Home Financials for this Owner
Home Financials are based on the most recent Mortgage that was taken out on this home.Purchase Details
Home Financials for this Owner
Home Financials are based on the most recent Mortgage that was taken out on this home.Similar Homes in Charlottesville, VA
Home Values in the Area
Average Home Value in this Area
Purchase History
| Date | Type | Sale Price | Title Company |
|---|---|---|---|
| Deed | $1,115,000 | Chicago Title Insurance Compan | |
| Deed | $1,040,000 | Chicago Title |
Mortgage History
| Date | Status | Loan Amount | Loan Type |
|---|---|---|---|
| Open | $515,000 | New Conventional | |
| Previous Owner | $832,000 | New Conventional |
Property History
| Date | Event | Price | Change | Sq Ft Price |
|---|---|---|---|---|
| 07/01/2025 07/01/25 | Sold | $1,115,000 | +1.5% | $292 / Sq Ft |
| 04/14/2025 04/14/25 | Pending | -- | -- | -- |
| 04/02/2025 04/02/25 | For Sale | $1,099,000 | +5.7% | $288 / Sq Ft |
| 11/13/2024 11/13/24 | Sold | $1,040,000 | -3.7% | $273 / Sq Ft |
| 09/15/2024 09/15/24 | Pending | -- | -- | -- |
| 09/03/2024 09/03/24 | For Sale | $1,080,000 | -- | $283 / Sq Ft |
Tax History Compared to Growth
Tax History
| Year | Tax Paid | Tax Assessment Tax Assessment Total Assessment is a certain percentage of the fair market value that is determined by local assessors to be the total taxable value of land and additions on the property. | Land | Improvement |
|---|---|---|---|---|
| 2025 | -- | $1,082,500 | $394,100 | $688,400 |
| 2024 | -- | $1,084,800 | $355,600 | $729,200 |
| 2023 | $9,041 | $1,058,700 | $305,800 | $752,900 |
| 2022 | $7,395 | $865,900 | $291,900 | $574,000 |
| 2021 | $6,732 | $788,300 | $291,900 | $496,400 |
| 2020 | $6,602 | $773,100 | $291,900 | $481,200 |
| 2019 | $5,808 | $680,100 | $192,500 | $487,600 |
| 2018 | $5,556 | $670,400 | $192,500 | $477,900 |
| 2017 | $5,488 | $654,100 | $166,300 | $487,800 |
| 2016 | $5,524 | $658,400 | $221,900 | $436,500 |
| 2015 | $5,376 | $656,400 | $221,900 | $434,500 |
| 2014 | -- | $667,100 | $233,200 | $433,900 |
Agents Affiliated with this Home
-
Erin Garcia

Seller's Agent in 2025
Erin Garcia
LORING WOODRIFF REAL ESTATE ASSOCIATES
(434) 981-7245
229 Total Sales
-
Alex Schwartz
A
Buyer's Agent in 2025
Alex Schwartz
LORING WOODRIFF REAL ESTATE ASSOCIATES
(202) 725-2545
52 Total Sales
-
Amy Webb

Seller's Agent in 2024
Amy Webb
NEST REALTY GROUP
(434) 760-1319
108 Total Sales
-
Kelly Ceppa

Seller Co-Listing Agent in 2024
Kelly Ceppa
NEST REALTY GROUP
(434) 981-2506
92 Total Sales
Map
Source: Bright MLS
MLS Number: 662675
APN: 06300-00-00-045B0
- 2523 Stony Point Rd
- 105 Chestnut Ridge Rd
- 1425 Clearbrook Ln
- 678 Noush Ct Unit A
- 223 Fern Creek Ln
- 102 Bollingbrook Dr
- 2556 Summit Ridge Trail
- 2515 Summit Ridge Trail
- 92 Key Dr W
- 108 Northwest Ln
- 1789 Stony Point Rd
- 161 Summit Ridge Trail
- 100 Northwest Ln
- 0 Hyland Ridge Dr Unit 665843
- 0 Hyland Ridge Dr Unit R2
- 1769 Franklin Dr
- 11 Odom Ct
