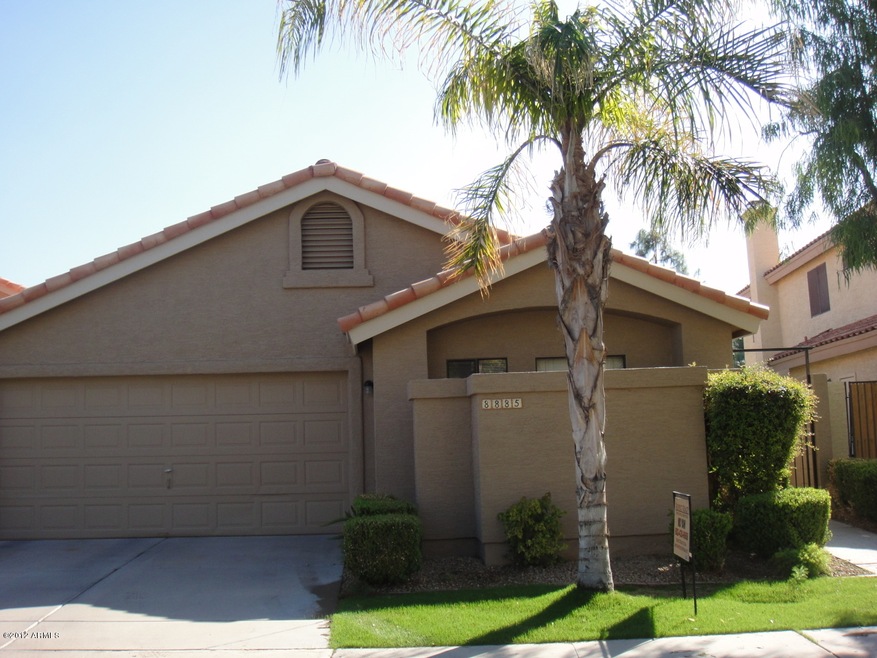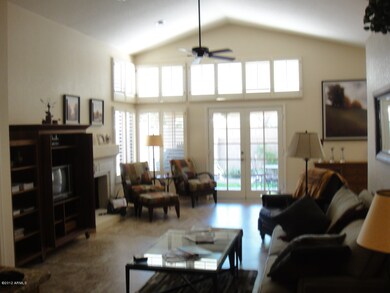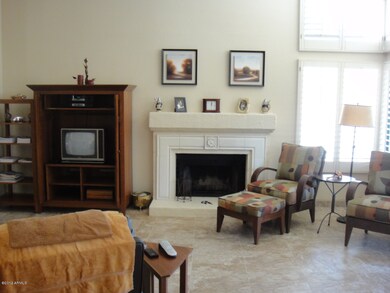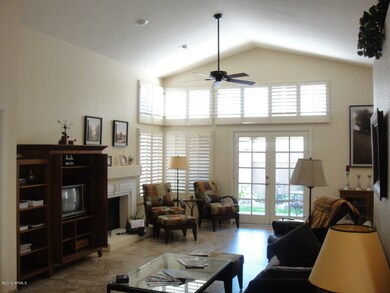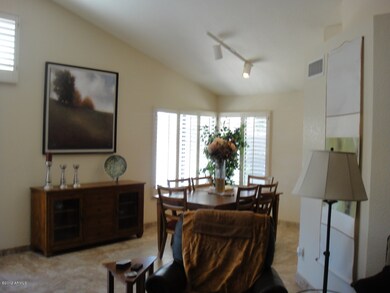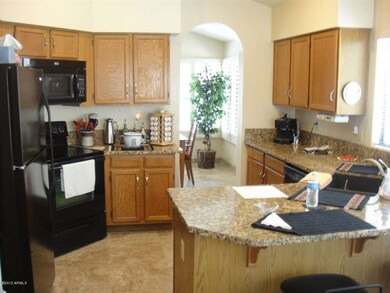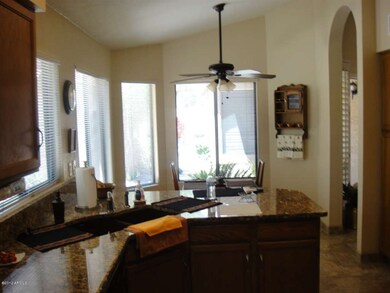
8885 S Myrtle Ave Tempe, AZ 85284
West Chandler NeighborhoodHighlights
- Vaulted Ceiling
- Spanish Architecture
- Granite Countertops
- Kyrene de la Mariposa Elementary School Rated A-
- Great Room
- Private Yard
About This Home
As of July 2022WE ARE BACK ON THE MARKET AND READY TO GO!!! AWESOME IS NOT EVEN THE RIGHT WORD TO DESCRIBE THIS GREAT HOME! SELLER WANTED IT TO SHINE FROM TOP TO BOTTOM AND IT TRULY DOES! AS OF JUNE LAST YEAR THE HOME HAS NEWER EXTERIOR AND INTERIOR PAINT, NEWER NEUTRAL TILE FLOORING, HIGHLY UPGRADED CARPET, NEWER GRANITE COUNTERS, NEWER STOVE, NEWER MICROWAVE, AND NEWER REFRIGERATOR; NEWER LIGHT FIXTURES, NEWER PLUMBING FIXTURES, NEWER GARAGE DOOR OPENER, AND TASTEFULLY RE-LANDSCAPED YARDS. THE LIST GOES ON AND ON! BRING YOUR TOOTHBRUSH AND MOVE RIGHT ON IN! WE ARE RIGHT IN THE HEART OF SOUTH TEMPE AND WARNER RANCH; GREAT COMMUNITY WITH COMMUNITY POOLS, TENNIS COURTS, PLAYGROUNDS. ITS ALL HERE!
Last Buyer's Agent
Diana Rice
Serene Living AZ License #SA552562000
Home Details
Home Type
- Single Family
Est. Annual Taxes
- $2,634
Year Built
- Built in 1988
Lot Details
- Block Wall Fence
- Misting System
- Private Yard
Home Design
- Spanish Architecture
- Wood Frame Construction
- Tile Roof
- Stucco
Interior Spaces
- 1,794 Sq Ft Home
- Wet Bar
- Vaulted Ceiling
- Great Room
- Living Room with Fireplace
- Breakfast Room
- Formal Dining Room
Kitchen
- Electric Oven or Range
- Electric Cooktop
- Built-In Microwave
- Dishwasher
- Granite Countertops
- Disposal
Flooring
- Carpet
- Tile
Bedrooms and Bathrooms
- 3 Bedrooms
- Split Bedroom Floorplan
- Remodeled Bathroom
- Primary Bathroom is a Full Bathroom
- Dual Vanity Sinks in Primary Bathroom
- Separate Shower in Primary Bathroom
Laundry
- Laundry in unit
- Dryer
- Washer
Parking
- 2 Car Garage
- Garage Door Opener
Outdoor Features
- Covered patio or porch
- Gazebo
Schools
- Kyrene De La Mariposa Elementary School
- Kyrene Del Pueblo Middle School
- Corona Del Sol High School
Utilities
- Refrigerated Cooling System
- Heating Available
- High Speed Internet
- Cable TV Available
Additional Features
- No Interior Steps
- Property is near a bus stop
Community Details
Overview
- $1,863 per year Dock Fee
- Association fees include common area maintenance, front yard maint
- Located in the WARNER RANCH master-planned community
- Built by UDC HOMES
Recreation
- Tennis Courts
- Community Playground
- Community Pool
- Community Spa
- Bike Trail
Ownership History
Purchase Details
Home Financials for this Owner
Home Financials are based on the most recent Mortgage that was taken out on this home.Purchase Details
Home Financials for this Owner
Home Financials are based on the most recent Mortgage that was taken out on this home.Purchase Details
Home Financials for this Owner
Home Financials are based on the most recent Mortgage that was taken out on this home.Similar Home in the area
Home Values in the Area
Average Home Value in this Area
Purchase History
| Date | Type | Sale Price | Title Company |
|---|---|---|---|
| Warranty Deed | $590,000 | First American Title | |
| Warranty Deed | $245,000 | Great American Title Agency | |
| Warranty Deed | $132,000 | Security Title Agency |
Mortgage History
| Date | Status | Loan Amount | Loan Type |
|---|---|---|---|
| Open | $290,000 | New Conventional | |
| Previous Owner | $44,307 | Credit Line Revolving | |
| Previous Owner | $196,000 | New Conventional | |
| Previous Owner | $150,000 | Unknown | |
| Previous Owner | $101,000 | Unknown | |
| Previous Owner | $72,000 | Unknown | |
| Previous Owner | $70,000 | New Conventional |
Property History
| Date | Event | Price | Change | Sq Ft Price |
|---|---|---|---|---|
| 07/19/2022 07/19/22 | Sold | $590,000 | +7.3% | $329 / Sq Ft |
| 06/19/2022 06/19/22 | Pending | -- | -- | -- |
| 06/09/2022 06/09/22 | For Sale | $550,000 | +124.5% | $307 / Sq Ft |
| 07/31/2012 07/31/12 | Sold | $245,000 | -1.8% | $137 / Sq Ft |
| 04/28/2012 04/28/12 | Pending | -- | -- | -- |
| 04/13/2012 04/13/12 | For Sale | $249,500 | -- | $139 / Sq Ft |
Tax History Compared to Growth
Tax History
| Year | Tax Paid | Tax Assessment Tax Assessment Total Assessment is a certain percentage of the fair market value that is determined by local assessors to be the total taxable value of land and additions on the property. | Land | Improvement |
|---|---|---|---|---|
| 2025 | $2,634 | $29,105 | -- | -- |
| 2024 | $2,564 | $27,719 | -- | -- |
| 2023 | $2,564 | $37,950 | $7,590 | $30,360 |
| 2022 | $2,431 | $30,330 | $6,060 | $24,270 |
| 2021 | $2,526 | $28,210 | $5,640 | $22,570 |
| 2020 | $2,466 | $25,980 | $5,190 | $20,790 |
| 2019 | $2,388 | $24,660 | $4,930 | $19,730 |
| 2018 | $2,308 | $23,450 | $4,690 | $18,760 |
| 2017 | $2,212 | $22,200 | $4,440 | $17,760 |
| 2016 | $2,243 | $21,880 | $4,370 | $17,510 |
| 2015 | $2,072 | $20,850 | $4,170 | $16,680 |
Agents Affiliated with this Home
-
Lori Cowin

Seller's Agent in 2022
Lori Cowin
Realty Executives
(480) 244-3673
3 in this area
81 Total Sales
-
Steven Endres
S
Buyer's Agent in 2022
Steven Endres
Red Valley Realty LLC
(480) 216-4648
1 in this area
27 Total Sales
-
Mo Yaw

Seller's Agent in 2012
Mo Yaw
Realty Executives
(602) 430-6668
5 in this area
134 Total Sales
-
D
Buyer's Agent in 2012
Diana Rice
Serene Living AZ
Map
Source: Arizona Regional Multiple Listing Service (ARMLS)
MLS Number: 4744417
APN: 301-61-680
- 8913 S Forest Ave
- 8863 S Grandview Dr
- 76 E Calle de Arcos
- 105 E Los Arboles Dr
- 9 E Los Arboles Cir
- 67 W Sarah Ln
- 8781 S Mill Ave
- 63 W Los Arboles Dr
- 119 E Palomino Dr
- 47 W Calle Monte Vista
- 9276 S Myrtle Ave
- 9004 S Ash Ave
- 8373 S Forest Ave
- 9019 S Dateland Dr
- 12651 S 71st St
- 8336 S Homestead Ln
- 236 W Calle Monte Vista
- 136 E Vera Ln
- 9414 S La Rosa Dr
- 115 W El Freda Rd
