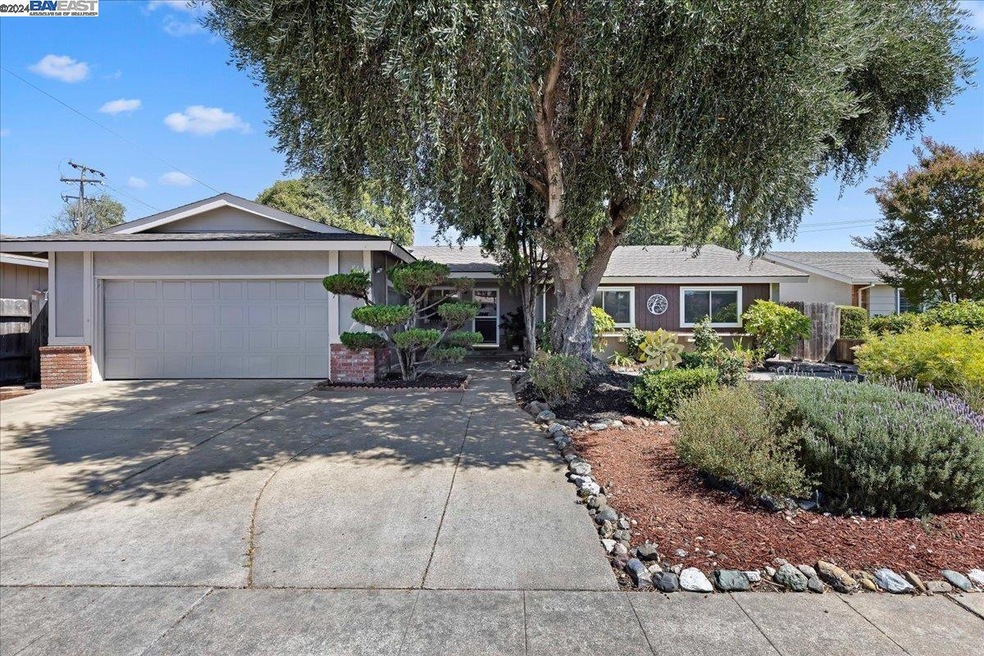
8887 Davona Dr Dublin, CA 94568
San Ramon Village NeighborhoodHighlights
- Solar Power System
- Wood Flooring
- No HOA
- Murray Elementary School Rated A
- Stone Countertops
- 2 Car Attached Garage
About This Home
As of December 2024Welcome to 8887 Davona Drive! Envision yourself living in this spacious and charming 3 bedroom 2 bathroom, single story home in the heart of Dublin. Featuring an updated kitchen with stone countertops and new gas cooktop, dining room, hardwood flooring, sky lights, dual pane windows, newly painted interior and a generously sized open floor plan. The expansive and private yard includes mature trees, drought tolerant plants, greenhouse, a sizable patio area for entertaining and a large storage shed. The no fee solar system provides additional savings on energy costs! Close to shopping, schools and commuter routes. This home has everything you’ve been looking for!
Home Details
Home Type
- Single Family
Est. Annual Taxes
- $5,062
Year Built
- Built in 1962
Lot Details
- 6,649 Sq Ft Lot
- Back Yard Fenced and Front Yard
Parking
- 2 Car Attached Garage
- Garage Door Opener
Home Design
- Shingle Roof
- Wood Siding
- Stucco
Interior Spaces
- 1-Story Property
- Brick Fireplace
- Dining Area
- Washer and Dryer Hookup
Kitchen
- Gas Range
- Dishwasher
- Stone Countertops
Flooring
- Wood
- Tile
Bedrooms and Bathrooms
- 3 Bedrooms
- 2 Full Bathrooms
Utilities
- No Cooling
- Central Heating
- Gas Water Heater
Additional Features
- Solar Power System
- Outdoor Storage
Community Details
- No Home Owners Association
- Bay East Association
- Davona Subdivision
Listing and Financial Details
- Assessor Parcel Number 94118432
Ownership History
Purchase Details
Home Financials for this Owner
Home Financials are based on the most recent Mortgage that was taken out on this home.Purchase Details
Home Financials for this Owner
Home Financials are based on the most recent Mortgage that was taken out on this home.Purchase Details
Similar Homes in the area
Home Values in the Area
Average Home Value in this Area
Purchase History
| Date | Type | Sale Price | Title Company |
|---|---|---|---|
| Grant Deed | $1,200,000 | Chicago Title | |
| Interfamily Deed Transfer | -- | Unisource | |
| Interfamily Deed Transfer | -- | Unisource | |
| Interfamily Deed Transfer | -- | None Available |
Mortgage History
| Date | Status | Loan Amount | Loan Type |
|---|---|---|---|
| Open | $840,000 | Credit Line Revolving | |
| Previous Owner | $165,000 | New Conventional | |
| Previous Owner | $175,519 | New Conventional | |
| Previous Owner | $144,200 | New Conventional | |
| Previous Owner | $50,000 | Credit Line Revolving | |
| Previous Owner | $170,500 | Unknown | |
| Previous Owner | $88,000 | Credit Line Revolving | |
| Previous Owner | $155,500 | Unknown |
Property History
| Date | Event | Price | Change | Sq Ft Price |
|---|---|---|---|---|
| 02/04/2025 02/04/25 | Off Market | $1,259,000 | -- | -- |
| 12/30/2024 12/30/24 | Sold | $1,200,000 | 0.0% | $799 / Sq Ft |
| 12/30/2024 12/30/24 | Sold | $1,200,000 | 0.0% | $799 / Sq Ft |
| 11/18/2024 11/18/24 | Pending | -- | -- | -- |
| 11/18/2024 11/18/24 | Pending | -- | -- | -- |
| 11/09/2024 11/09/24 | Off Market | $1,200,000 | -- | -- |
| 10/11/2024 10/11/24 | Price Changed | $1,259,000 | -2.3% | $838 / Sq Ft |
| 09/12/2024 09/12/24 | For Sale | $1,288,888 | 0.0% | $858 / Sq Ft |
| 09/12/2024 09/12/24 | For Sale | $1,288,888 | -- | $858 / Sq Ft |
Tax History Compared to Growth
Tax History
| Year | Tax Paid | Tax Assessment Tax Assessment Total Assessment is a certain percentage of the fair market value that is determined by local assessors to be the total taxable value of land and additions on the property. | Land | Improvement |
|---|---|---|---|---|
| 2024 | $5,062 | $307,272 | $108,749 | $205,523 |
| 2023 | $4,997 | $308,111 | $106,617 | $201,494 |
| 2022 | $4,925 | $295,069 | $104,526 | $197,543 |
| 2021 | $4,862 | $289,147 | $102,477 | $193,670 |
| 2020 | $4,562 | $293,112 | $101,427 | $191,685 |
| 2019 | $4,490 | $287,365 | $99,438 | $187,927 |
| 2018 | $4,359 | $281,732 | $97,489 | $184,243 |
| 2017 | $4,279 | $276,208 | $95,577 | $180,631 |
| 2016 | $3,923 | $270,792 | $93,703 | $177,089 |
| 2015 | $3,794 | $266,726 | $92,296 | $174,430 |
| 2014 | $3,783 | $261,503 | $90,489 | $171,014 |
Agents Affiliated with this Home
-
David Johnson

Seller's Agent in 2024
David Johnson
Re/Max Accord
(925) 200-2764
2 in this area
26 Total Sales
-
Frances Navarro

Buyer's Agent in 2024
Frances Navarro
Legacy Real Estate & Associates
(510) 449-2143
1 in this area
37 Total Sales
Map
Source: Bay East Association of REALTORS®
MLS Number: 41072863
APN: 941-0184-032-00
- 7876 Gate Way
- 8985 Alcosta Blvd Unit 159
- 7896 Gate Way
- 9005 Alcosta Blvd Unit 199
- 7570 Carlow Way
- 8612 Wicklow Ln
- 9025 Alcosta Blvd Unit 228
- 8567 Davona Dr
- 166 Madelia Place
- 137 Cassandra Place
- 8917 San Ramon Rd Unit 7
- 9085 Alcosta Blvd Unit 374
- 9085 Alcosta Blvd Unit 324
- 1 Lupine Ln
- 7453 Interlachen Ave
- 8629 Beverly Ln
- 225 Kent Place
- 8462 Rhoda Ave
- 9565 Broadmoor Dr
- 11868 Bloomington Way
