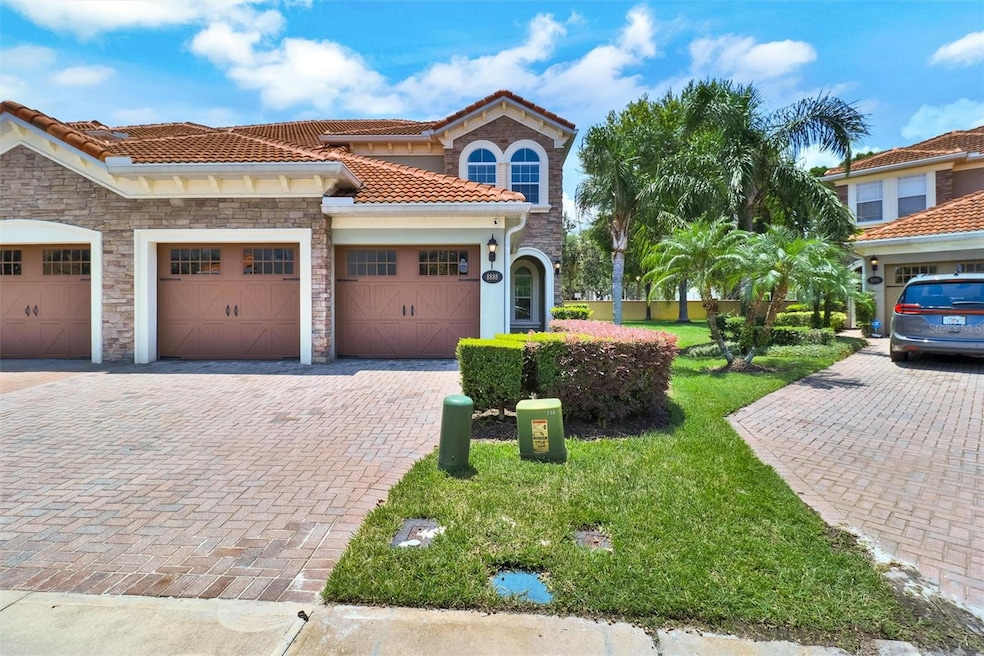8888 Della Scala Cir Orlando, FL 32836
Bay Hill NeighborhoodHighlights
- Gunite Pool
- Gated Community
- Deck
- Bay Meadows Elementary School Rated A-
- Open Floorplan
- Family Room with Fireplace
About This Home
LOCATION, CONVENIENCE, AND RECENTLY-RENOVATED! This two-story townhome located in the gated community of Point Cypress offers a rare opportunity to dwell in the heart of Dr. Phillips just minutes from Walt Disney World, Universal Studios, Sand Lake Road, Lockheed Martin, and endless retail, dining, and entertainment options.
This 2,650 square foot, 4-bedroom, 3.5 bath residence recently underwent a comprehensive renovation by KBF Design Gallery including new flooring throughout, staircase, kitchen, primary bathroom, light fixtures, HVAC, appliances, and paint. The primary suite is located on the first floor offering beautiful crown molding, accent walls, and large windows. The second floor includes a guest suite with full bathroom, two additional large bedrooms with ample closet space, a full bath, a linen closet, and a large loft area that can be used as an office, game room, or home gym.
The showroom-style kitchen offers a stainless steel KitchenAid appliance package including a double-oven, French door refrigerator, under-counter beverage & wine cooler, dishwasher, electric range, and hood, along with new stylish countertops and backsplash, brushed gold hardware, and a large contrasting island for entertaining and serving guests.
Triple sliding glass doors lead out to a private, 225 square foot, screened patio where you can enjoy the evenings in peace and tranquility. Adjacent to the property is a large shared green space that gives breathing room between the neighboring unit (1 of only 4 townhomes in the community with this lot configuration).
The Point Cypress Townhome HOA covers all exterior maintenance, including lawn care, landscaping, tree trimming, irrigation, exterior walls & roof, and general maintenance of community common areas making this the perfect property for working professionals or those looking for a low-maintenance, luxury lifestyle. Directly across the street from the property is the community’s large gated outdoor pool with ample lounge chairs and restrooms for residents, along with beautiful common areas with picnic tables and serene walkways.
This property must be seen to be fully appreciated. Hurry and make an appointment for a viewing as this opportunity is not going to last! Pets acceptable, but must be approved by the owner. Minimum lease term is one year and subleasing is not permitted.
Listing Agent
BHHS FLORIDA REALTY Brokerage Phone: 407-876-2090 License #3281168 Listed on: 07/04/2025

Townhouse Details
Home Type
- Townhome
Est. Annual Taxes
- $5,478
Year Built
- Built in 2009
Lot Details
- 3,933 Sq Ft Lot
- End Unit
Parking
- 2 Car Attached Garage
- Garage Door Opener
Home Design
- Bi-Level Home
Interior Spaces
- 2,650 Sq Ft Home
- Open Floorplan
- Bar Fridge
- Crown Molding
- High Ceiling
- Ceiling Fan
- Electric Fireplace
- Thermal Windows
- Blinds
- Family Room with Fireplace
- Great Room
- Formal Dining Room
- Den
- Loft
- Inside Utility
- Laundry in unit
Kitchen
- Breakfast Bar
- Walk-In Pantry
- Convection Oven
- Range
- Dishwasher
- Wine Refrigerator
- Solid Surface Countertops
- Solid Wood Cabinet
- Disposal
Flooring
- Wood
- Carpet
- Ceramic Tile
- Luxury Vinyl Tile
Bedrooms and Bathrooms
- 4 Bedrooms
- Primary Bedroom on Main
- Walk-In Closet
- Bathtub With Separate Shower Stall
- Garden Bath
Home Security
Eco-Friendly Details
- Reclaimed Water Irrigation System
Outdoor Features
- Gunite Pool
- Deck
- Patio
- Rain Gutters
- Porch
Schools
- Bay Meadows Elementary School
- Southwest Middle School
- Lake Buena Vista High School
Utilities
- Central Heating and Cooling System
- Electric Water Heater
- High Speed Internet
- Cable TV Available
Listing and Financial Details
- Residential Lease
- Security Deposit $4,500
- Property Available on 7/2/25
- The owner pays for grounds care
- 12-Month Minimum Lease Term
- $60 Application Fee
- 8 to 12-Month Minimum Lease Term
- Assessor Parcel Number 34-23-28-7192-00-290
Community Details
Overview
- Property has a Home Owners Association
- Realmanage Llc 866 473 2573 Association
- Point Cypress Subdivision
- Association Owns Recreation Facilities
- The community has rules related to building or community restrictions, fencing, no truck, recreational vehicles, or motorcycle parking
Recreation
- Community Pool
Pet Policy
- Pets up to 30 lbs
- Pet Size Limit
- Dogs and Cats Allowed
- Breed Restrictions
Security
- Card or Code Access
- Gated Community
- Fire and Smoke Detector
Map
Source: Stellar MLS
MLS Number: O6323529
APN: 34-2328-7192-00-290
- 8974 Grey Hawk Point
- 8854 Oak Landings Ct
- 9285 Wickham Way
- 9246 Wickham Way
- 9060 Heritage Bay Cir
- 8703 Cypress Reserve Cir
- 9050 Dancy Tree Ct
- 8739 Cypress Reserve Cir
- 8924 Heritage Bay Cir
- 8740 Ingleton Ct
- 9324 Carolview Way
- 8629 Granada Blvd
- 8988 Angelica Dr
- 9085 Great Heron Cir
- 9564 Kilgore Rd
- 8605 Bay Shore Cove
- 9164 Point Cypress Dr
- 9509 Baycliff Ct
- 9233 Southern Breeze Dr
- 8308 Granada Blvd
- 9060 Heritage Bay Cir
- 8807 Oak Landings Ct
- 8826 Heritage Bay Cir
- 8924 Angelica Dr
- 9153 Phillips Grove Terrace
- 8935 Esguerra Ln
- 9463 Kilgore Rd
- 8414 Frescada Ct
- 8544 Via Bella Notte
- 8244 Limetree Ct
- 8539 Via Bella Notte
- 8413 Saint Marino Blvd
- 7926 Versilia Dr
- 8605 Saint Marino Blvd
- 9217 Hidden Bay Ln
- 8719 the Esplanade Unit 7
- 7939 Glen Abbey Cir
- 8966 Easterling Dr
- 8755 the Esplanade Unit 114
- 7910 Glen Abbey Cir






