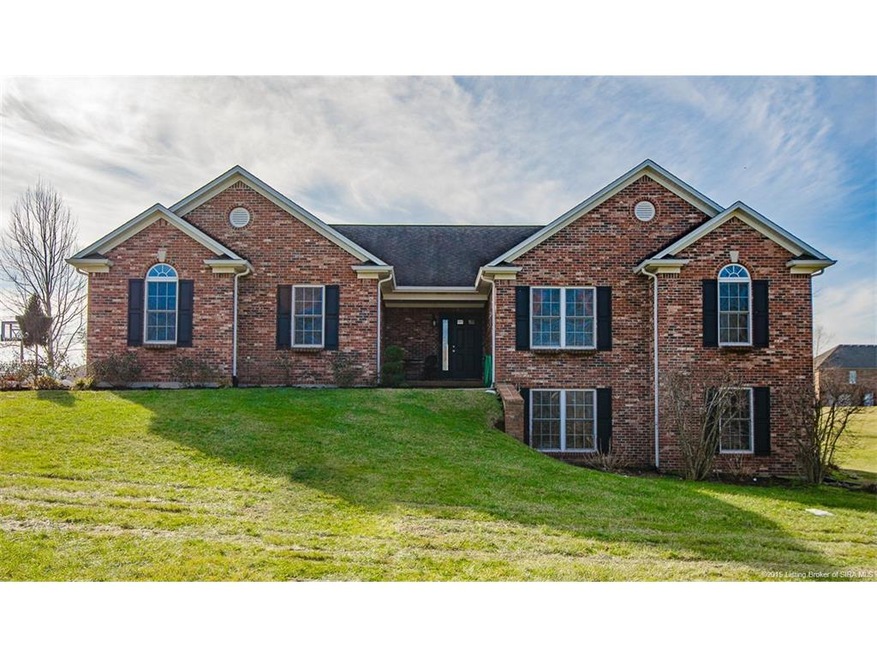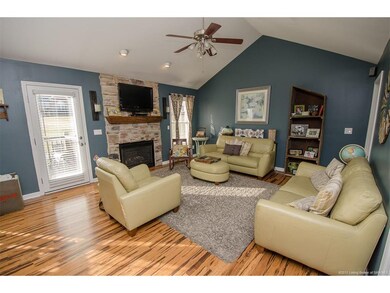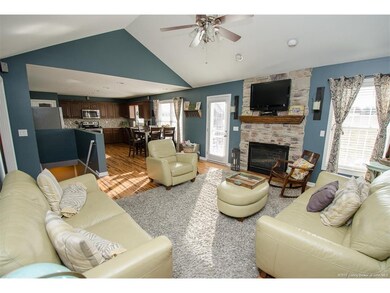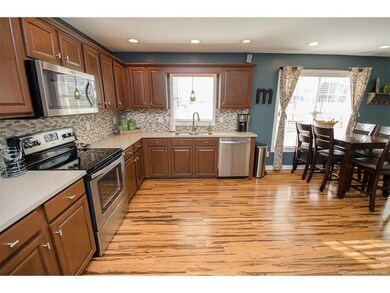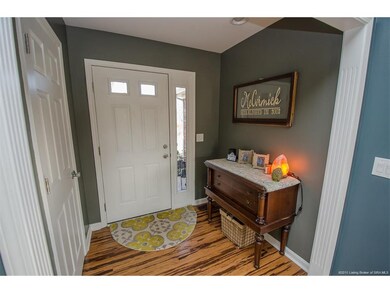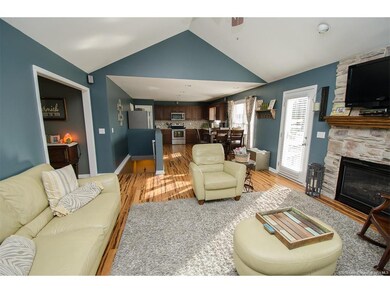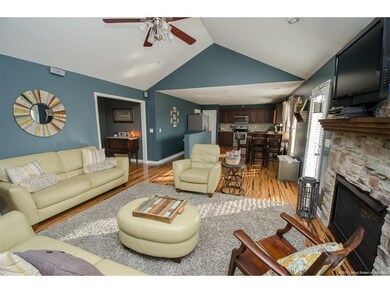
8889 Ernstberger Rd Georgetown, IN 47122
Highlights
- Open Floorplan
- Cathedral Ceiling
- Hydromassage or Jetted Bathtub
- Georgetown Elementary School Rated A-
- Park or Greenbelt View
- Thermal Windows
About This Home
As of November 2024Superior schools only minutes away in Knobs area. 2,790 sq. ft. finished. Home remodeled from top to bottom. 4 inch real bamboo hardwood floors throughout first floor. Great room has stone fireplace. Kitchen completely opens to great room. Windows & light brighten the rooms. Kitchen has designed backsplash, stainless appliances, & gorgeous finishes. Incredibly massive family room in lower walk-out. Massive usable yard. Near neighborhood park, tennis, basketball, & fishing lake. Updated master suite & walk-in closet. Newly tiled walk-in shower with glass tile & updated color tiles plus jetted tub. Hall bath has tile accents. LL has 4th bedroom, 3rd full bath with slate tile & shower. Master family room has loads of windows & opens to playroom/office/card table area. Swing play set can stay or go with owner. Buyer's preference. Long driveway, great parking, newer furnace, air & roof shingle. Owner is related to listing agent.
Last Agent to Sell the Property
Coldwell Banker McMahan License #RB14023573 Listed on: 01/28/2016

Home Details
Home Type
- Single Family
Est. Annual Taxes
- $1,682
Year Built
- Built in 2001
Lot Details
- 0.77 Acre Lot
- Landscaped
HOA Fees
- $13 Monthly HOA Fees
Parking
- 2 Car Attached Garage
Home Design
- Poured Concrete
- Frame Construction
Interior Spaces
- 2,740 Sq Ft Home
- 1-Story Property
- Open Floorplan
- Cathedral Ceiling
- Gas Fireplace
- Thermal Windows
- Blinds
- Entrance Foyer
- Family Room
- Park or Greenbelt Views
Kitchen
- Eat-In Kitchen
- Oven or Range
- Microwave
- Dishwasher
Bedrooms and Bathrooms
- 4 Bedrooms
- Walk-In Closet
- 3 Full Bathrooms
- Hydromassage or Jetted Bathtub
Basement
- Walk-Out Basement
- Sump Pump
Outdoor Features
- Patio
Utilities
- Air Source Heat Pump
- Electric Water Heater
- On Site Septic
Listing and Financial Details
- Assessor Parcel Number 220202100053000002
Ownership History
Purchase Details
Home Financials for this Owner
Home Financials are based on the most recent Mortgage that was taken out on this home.Purchase Details
Home Financials for this Owner
Home Financials are based on the most recent Mortgage that was taken out on this home.Purchase Details
Home Financials for this Owner
Home Financials are based on the most recent Mortgage that was taken out on this home.Similar Homes in Georgetown, IN
Home Values in the Area
Average Home Value in this Area
Purchase History
| Date | Type | Sale Price | Title Company |
|---|---|---|---|
| Warranty Deed | $410,000 | None Listed On Document | |
| Warranty Deed | -- | -- | |
| Warranty Deed | $192,500 | None Available |
Mortgage History
| Date | Status | Loan Amount | Loan Type |
|---|---|---|---|
| Open | $110,000 | New Conventional | |
| Previous Owner | $204,000 | New Conventional | |
| Previous Owner | $166,000 | New Conventional | |
| Previous Owner | $173,400 | New Conventional | |
| Previous Owner | $173,000 | New Conventional | |
| Previous Owner | $49,000 | Future Advance Clause Open End Mortgage | |
| Previous Owner | $20,000 | Future Advance Clause Open End Mortgage |
Property History
| Date | Event | Price | Change | Sq Ft Price |
|---|---|---|---|---|
| 11/08/2024 11/08/24 | Sold | $410,000 | 0.0% | $150 / Sq Ft |
| 09/26/2024 09/26/24 | For Sale | $410,000 | +60.8% | $150 / Sq Ft |
| 03/25/2016 03/25/16 | Sold | $255,000 | -3.7% | $93 / Sq Ft |
| 02/09/2016 02/09/16 | Pending | -- | -- | -- |
| 01/28/2016 01/28/16 | For Sale | $264,900 | -- | $97 / Sq Ft |
Tax History Compared to Growth
Tax History
| Year | Tax Paid | Tax Assessment Tax Assessment Total Assessment is a certain percentage of the fair market value that is determined by local assessors to be the total taxable value of land and additions on the property. | Land | Improvement |
|---|---|---|---|---|
| 2024 | $2,682 | $386,700 | $58,600 | $328,100 |
| 2023 | $2,682 | $341,100 | $58,600 | $282,500 |
| 2022 | $2,676 | $331,600 | $58,600 | $273,000 |
| 2021 | $2,495 | $313,500 | $58,600 | $254,900 |
| 2020 | $2,117 | $277,600 | $58,600 | $219,000 |
| 2019 | $1,784 | $249,700 | $58,600 | $191,100 |
| 2018 | $1,295 | $204,000 | $58,600 | $145,400 |
| 2017 | $1,560 | $219,600 | $58,600 | $161,000 |
| 2016 | $1,441 | $219,700 | $58,600 | $161,100 |
| 2014 | $1,720 | $201,500 | $58,600 | $142,900 |
| 2013 | -- | $198,400 | $58,600 | $139,800 |
Agents Affiliated with this Home
-
Bob Sokoler

Seller's Agent in 2024
Bob Sokoler
RE/MAX
(502) 376-5483
1 in this area
1,073 Total Sales
-
N
Buyer's Agent in 2024
NON MEMBER
NON-MEMBER OFFICE
-
Diane Thomas

Seller's Agent in 2016
Diane Thomas
Coldwell Banker McMahan
(502) 649-6291
5 in this area
67 Total Sales
-
Trent Rufing

Buyer's Agent in 2016
Trent Rufing
Kentuckiana Pro Realty, LLC
(502) 751-3053
7 in this area
130 Total Sales
Map
Source: Southern Indiana REALTORS® Association
MLS Number: 201600614
APN: 22-02-02-100-053.000-002
- 3886 Highland Lake Dr
- 1 +/- AC Cooks Mill Rd
- 9605 Cooks Mill Rd
- 7013 Dylan (Lot 418) Cir
- 2004 Kepley Rd
- 8031 Hudson Ln
- 6101 Partridge Place
- 8126 Autumn Dr
- 8056 Hudson Ln
- 9580 Wolfe Cemetery Rd
- 6103 Pebble Creek Cove
- 1031 Oskin Dr Unit 227
- 1015 Oskin Dr
- 9410 Wolfe Cemetery Rd
- 9070 State Road 64
- 9375 State Road 64
- 5118 Everett Ave
- 3995 Edwardsville Galena Rd
- 3272 Edwardsville Galena Rd
- 3274 Edwardsville Galena Rd
