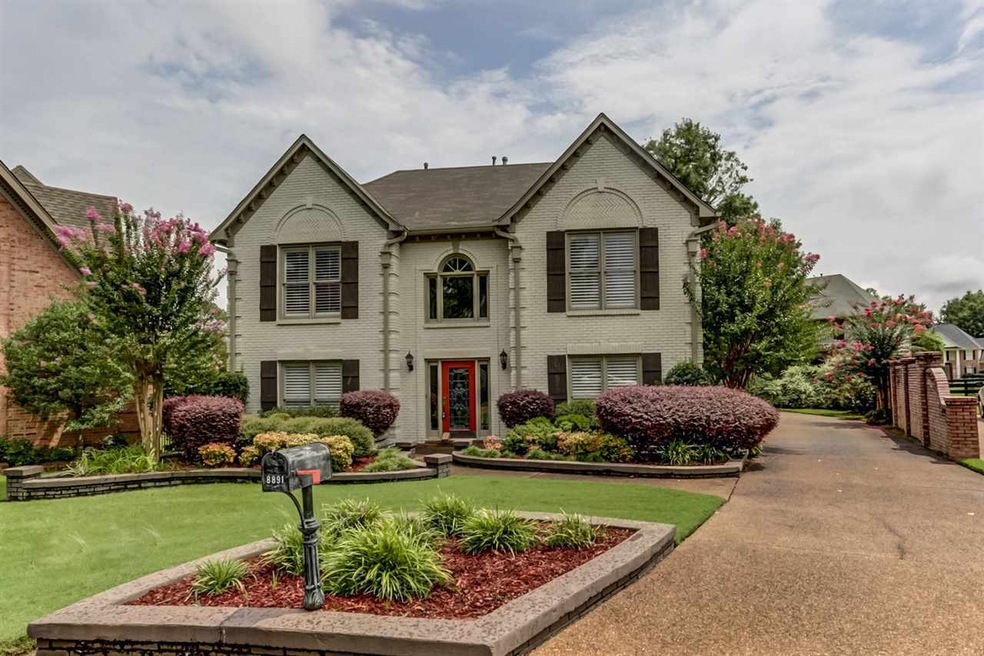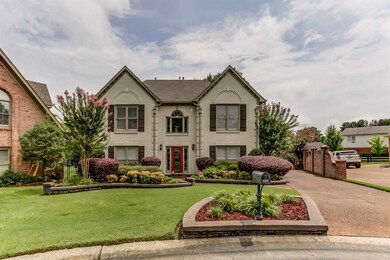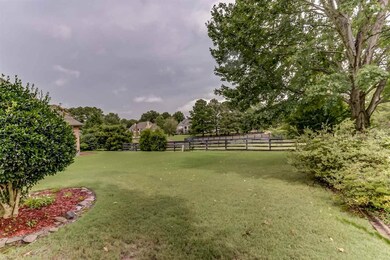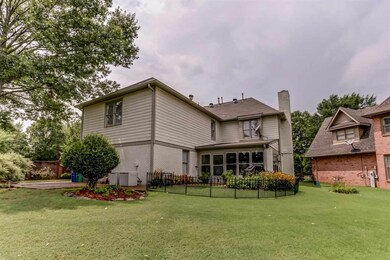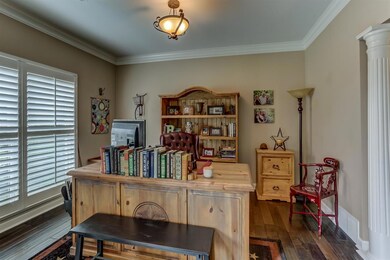
8891 Darby Dan Ln Germantown, TN 38138
Southern Shelby County NeighborhoodHighlights
- Gated with Attendant
- Home Theater
- Updated Kitchen
- Forest Hill Elementary School Rated A
- Sitting Area In Primary Bedroom
- Landscaped Professionally
About This Home
As of September 2017Knockout Home on great street, Renovated from Top to Bottom, Gorgeous stainless granite kitchen, fantastic hardwood floors, Large Luxury Master Suite, Separate Office, Large Bonus Room, Tons of Closet Space, Beautifully Landscaped Grounds. You will love this Gated Community w/24 hour Guard Service. Pool, Club House and More.
Last Agent to Sell the Property
Crye-Leike, Inc., REALTORS License #234229 Listed on: 08/11/2017

Home Details
Home Type
- Single Family
Est. Annual Taxes
- $2,963
Year Built
- Built in 1990
Lot Details
- 0.27 Acre Lot
- Wrought Iron Fence
- Wood Fence
- Landscaped Professionally
- Level Lot
- Sprinklers on Timer
- Wooded Lot
HOA Fees
- $167 Monthly HOA Fees
Home Design
- Traditional Architecture
Interior Spaces
- 3,000-3,199 Sq Ft Home
- 3,237 Sq Ft Home
- 2-Story Property
- Smooth Ceilings
- Vaulted Ceiling
- Gas Log Fireplace
- Some Wood Windows
- Window Treatments
- Entrance Foyer
- Separate Formal Living Room
- Breakfast Room
- Dining Room
- Home Theater
- Den with Fireplace
- Bonus Room
- Pull Down Stairs to Attic
- Laundry Room
Kitchen
- Updated Kitchen
- Eat-In Kitchen
- Self-Cleaning Oven
- Cooktop
- Dishwasher
- Disposal
Flooring
- Wood
- Partially Carpeted
- Tile
Bedrooms and Bathrooms
- 4 Bedrooms
- Sitting Area In Primary Bedroom
- Primary bedroom located on second floor
- All Upper Level Bedrooms
- Walk-In Closet
- Remodeled Bathroom
- Primary Bathroom is a Full Bathroom
- Powder Room
- Dual Vanity Sinks in Primary Bathroom
- Whirlpool Bathtub
- Bathtub With Separate Shower Stall
Parking
- 2 Car Attached Garage
- Side Facing Garage
Outdoor Features
- Cove
- Covered patio or porch
Utilities
- Two cooling system units
- Central Heating and Cooling System
- Two Heating Systems
- Cable TV Available
Listing and Financial Details
- Assessor Parcel Number G0242U C00127
Community Details
Overview
- Aintree Farms Final Plan Subdivision
- Mandatory home owners association
- Community Lake
Recreation
- Recreation Facilities
- Community Pool
Additional Features
- Clubhouse
- Gated with Attendant
Ownership History
Purchase Details
Home Financials for this Owner
Home Financials are based on the most recent Mortgage that was taken out on this home.Purchase Details
Home Financials for this Owner
Home Financials are based on the most recent Mortgage that was taken out on this home.Purchase Details
Home Financials for this Owner
Home Financials are based on the most recent Mortgage that was taken out on this home.Purchase Details
Home Financials for this Owner
Home Financials are based on the most recent Mortgage that was taken out on this home.Similar Homes in Germantown, TN
Home Values in the Area
Average Home Value in this Area
Purchase History
| Date | Type | Sale Price | Title Company |
|---|---|---|---|
| Warranty Deed | $339,000 | None Available | |
| Interfamily Deed Transfer | -- | First American Els | |
| Warranty Deed | $288,900 | -- | |
| Warranty Deed | $230,000 | -- |
Mortgage History
| Date | Status | Loan Amount | Loan Type |
|---|---|---|---|
| Open | $90,000 | Credit Line Revolving | |
| Open | $305,300 | New Conventional | |
| Closed | $328,830 | New Conventional | |
| Previous Owner | $43,240 | New Conventional | |
| Previous Owner | $270,781 | FHA | |
| Previous Owner | $277,000 | New Conventional | |
| Previous Owner | $291,600 | New Conventional | |
| Previous Owner | $231,120 | Unknown | |
| Previous Owner | $218,500 | No Value Available | |
| Closed | $57,780 | No Value Available |
Property History
| Date | Event | Price | Change | Sq Ft Price |
|---|---|---|---|---|
| 09/20/2017 09/20/17 | Sold | $339,000 | +3.0% | $113 / Sq Ft |
| 08/12/2017 08/12/17 | Pending | -- | -- | -- |
| 08/11/2017 08/11/17 | For Sale | $329,000 | +6.8% | $110 / Sq Ft |
| 11/20/2012 11/20/12 | Sold | $308,000 | -9.3% | $95 / Sq Ft |
| 10/10/2012 10/10/12 | Pending | -- | -- | -- |
| 05/14/2012 05/14/12 | For Sale | $339,500 | -- | $105 / Sq Ft |
Tax History Compared to Growth
Tax History
| Year | Tax Paid | Tax Assessment Tax Assessment Total Assessment is a certain percentage of the fair market value that is determined by local assessors to be the total taxable value of land and additions on the property. | Land | Improvement |
|---|---|---|---|---|
| 2025 | $2,963 | $119,625 | $28,800 | $90,825 |
| 2024 | $2,963 | $87,400 | $18,225 | $69,175 |
| 2023 | $4,569 | $87,400 | $18,225 | $69,175 |
| 2022 | $4,425 | $87,400 | $18,225 | $69,175 |
| 2021 | $4,482 | $87,400 | $18,225 | $69,175 |
| 2020 | $4,550 | $75,825 | $18,225 | $57,600 |
| 2019 | $3,071 | $75,825 | $18,225 | $57,600 |
| 2018 | $3,071 | $75,825 | $18,225 | $57,600 |
| 2017 | $3,116 | $75,825 | $18,225 | $57,600 |
| 2016 | $3,138 | $71,800 | $0 | $0 |
| 2014 | $3,138 | $71,800 | $0 | $0 |
Agents Affiliated with this Home
-
Richard Travers

Seller's Agent in 2017
Richard Travers
Crye-Leike
(901) 218-3961
198 Total Sales
-
Myra McCaskill

Buyer's Agent in 2017
Myra McCaskill
Keller Williams
(901) 878-9799
1 in this area
40 Total Sales
-
Gordon Stark
G
Seller's Agent in 2012
Gordon Stark
Hobson, REALTORS
(901) 761-1622
3 Total Sales
Map
Source: Memphis Area Association of REALTORS®
MLS Number: 10008985
APN: G0-242U-C0-0127
- 3283 Darby Dan Cove
- 3275 Darby Dan Cove
- 8784 Classic Dr
- 3424 Lake Pointe
- 3291 Kinderhill Ln
- 3431 Lake Pointe
- 8794 Gainesway Dr
- 9043 Hollybrook Ln S
- 8750 Players Fwy
- 3217 Point Hill Cove
- 3518 Classic Dr S
- 3315 Clubhill Dr
- 8671 Tournament Dr
- 3179 Steeplegate Dr
- 3655 Classic Dr S
- 9123 Wilder Run Cir S
- 3098 Steeplegate Dr
- 3235 Caddis Ln
- 3106 Steeplegate Dr
- 9112 Wilder Run Cir N
