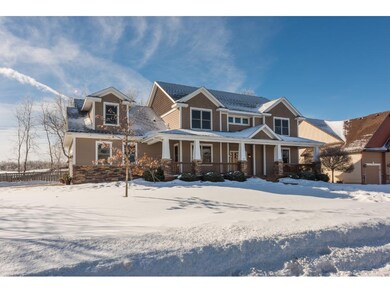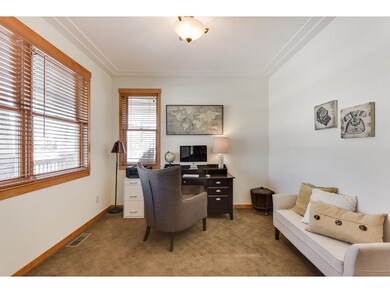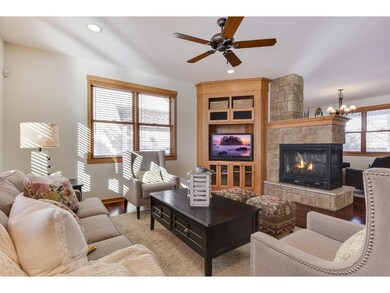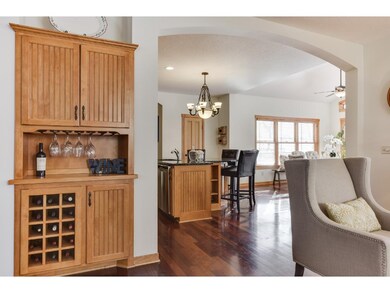
8892 Whispering Oaks Trail Shakopee, MN 55379
Highlights
- Deck
- Family Room with Fireplace
- Wood Flooring
- Eagle Creek Elementary School Rated A-
- Vaulted Ceiling
- Corner Lot
About This Home
As of August 2022Nestled on a private wooded lot in Whispering Oaks, sets this stunning custom craftman style two story in pristine condition. A neutral color palette, brazilian hardwood floors and maple wood work add to the warm ambiance to the home. The spaces are absolutely amazing, with chef's kitchen, large morning room, flex room, 3 sided fireplace, generous master suite, bonus room, split stairway, finished lower level, marvin windows, insulated garage and the list goes on!
Home Details
Home Type
- Single Family
Est. Annual Taxes
- $6,852
Year Built
- Built in 2004
Lot Details
- 0.38 Acre Lot
- Lot Dimensions are 100x160
- Wood Fence
- Corner Lot
HOA Fees
- $21 Monthly HOA Fees
Parking
- 3 Car Attached Garage
- Garage Door Opener
Home Design
- Asphalt Shingled Roof
- Wood Siding
- Cement Board or Planked
Interior Spaces
- 2-Story Property
- Woodwork
- Vaulted Ceiling
- Ceiling Fan
- Gas Fireplace
- Family Room with Fireplace
- 2 Fireplaces
- Living Room with Fireplace
- Wood Flooring
Kitchen
- Built-In Oven
- Cooktop
- Microwave
- Dishwasher
- Disposal
Bedrooms and Bathrooms
- 5 Bedrooms
Basement
- Basement Fills Entire Space Under The House
- Sump Pump
- Drain
- Basement Window Egress
Outdoor Features
- Deck
- Porch
Utilities
- Forced Air Heating and Cooling System
- Vented Exhaust Fan
- Water Softener is Owned
Community Details
- Association fees include shared amenities
- Whispering Oak HOA
- Whispering Oaks Subdivision
Listing and Financial Details
- Assessor Parcel Number 273620960
Map
Home Values in the Area
Average Home Value in this Area
Property History
| Date | Event | Price | Change | Sq Ft Price |
|---|---|---|---|---|
| 08/05/2022 08/05/22 | Sold | $590,000 | 0.0% | $163 / Sq Ft |
| 07/23/2022 07/23/22 | Pending | -- | -- | -- |
| 06/28/2022 06/28/22 | Off Market | $590,000 | -- | -- |
| 06/23/2022 06/23/22 | For Sale | $595,000 | +31.5% | $165 / Sq Ft |
| 05/15/2018 05/15/18 | Sold | $452,500 | +0.6% | $155 / Sq Ft |
| 04/27/2018 04/27/18 | Pending | -- | -- | -- |
| 02/23/2018 02/23/18 | For Sale | $450,000 | -0.6% | $154 / Sq Ft |
| 02/23/2018 02/23/18 | Off Market | $452,500 | -- | -- |
| 02/22/2018 02/22/18 | Off Market | $452,500 | -- | -- |
| 02/22/2018 02/22/18 | For Sale | $450,000 | +12.5% | $154 / Sq Ft |
| 11/01/2014 11/01/14 | Sold | $400,100 | 0.0% | $137 / Sq Ft |
| 10/07/2014 10/07/14 | Pending | -- | -- | -- |
| 08/11/2014 08/11/14 | For Sale | $400,000 | -- | $137 / Sq Ft |
Tax History
| Year | Tax Paid | Tax Assessment Tax Assessment Total Assessment is a certain percentage of the fair market value that is determined by local assessors to be the total taxable value of land and additions on the property. | Land | Improvement |
|---|---|---|---|---|
| 2024 | $7,664 | $627,700 | $171,900 | $455,800 |
| 2023 | $7,866 | $669,600 | $167,000 | $502,600 |
| 2022 | $7,706 | $673,500 | $167,000 | $506,500 |
| 2021 | $6,948 | $579,000 | $134,000 | $445,000 |
| 2020 | $7,594 | $567,400 | $120,000 | $447,400 |
| 2019 | $7,698 | $547,400 | $100,000 | $447,400 |
| 2018 | $7,064 | $0 | $0 | $0 |
| 2016 | $6,816 | $0 | $0 | $0 |
| 2014 | -- | $0 | $0 | $0 |
Mortgage History
| Date | Status | Loan Amount | Loan Type |
|---|---|---|---|
| Open | $472,000 | New Conventional | |
| Closed | $472,000 | New Conventional | |
| Previous Owner | $473,700 | New Conventional | |
| Previous Owner | $454,100 | New Conventional | |
| Previous Owner | $438,925 | New Conventional | |
| Previous Owner | $368,500 | New Conventional | |
| Previous Owner | $360,090 | Adjustable Rate Mortgage/ARM | |
| Previous Owner | $484,000 | Adjustable Rate Mortgage/ARM |
Deed History
| Date | Type | Sale Price | Title Company |
|---|---|---|---|
| Deed | $590,000 | -- | |
| Warranty Deed | $590,000 | None Listed On Document | |
| Warranty Deed | $452,500 | Trademark Title Services Inc | |
| Warranty Deed | $400,100 | Home Title | |
| Warranty Deed | $605,000 | -- | |
| Warranty Deed | $470,700 | -- |
About the Listing Agent

With 25 years of experience as a trusted real estate professional, I’ve dedicated my career to delivering extraordinary results for both buyers and sellers. Having spent 23 years with Coldwell Banker, earning accolades like the Top 50 Coldwell Banker Agents and the International President’s Elite designation, I now bring that same level of excellence to eXp Realty.
My mantra is simple: go above and beyond. For sellers, this means securing at-or-above-list prices in record time with
Sally's Other Listings
Source: NorthstarMLS
MLS Number: NST4910193
APN: 27-362-096-0
- 13741 Kensington Ave NE
- 5880 Royalton Rd NE
- 5851 Moonlight Way NE
- 9350 W 134th St
- XXX County Road 42
- 14115 Cedarwood Cir NE
- 14161 Shady Beach Dr NE
- 8429 Moraine Cir
- 8039 21st Ave E
- 14154 Meadowlawn Trail NE
- 8700 Carriage Hill Rd
- 7675 22nd Ave S
- 7272 22nd Ave S
- 7499 22nd Ave S
- 7633 22nd Ave S
- 7596 22nd Ave S
- 7330 22nd Ave S
- 7398 22nd Ave S
- 7601 22nd Ave S
- 7228 22nd Ave S






