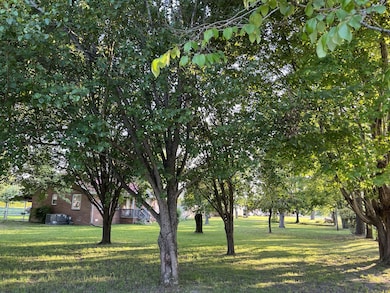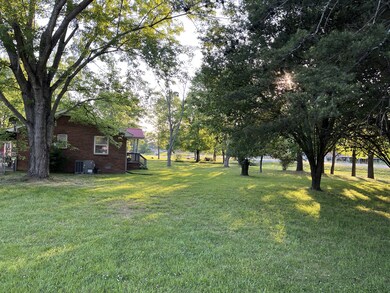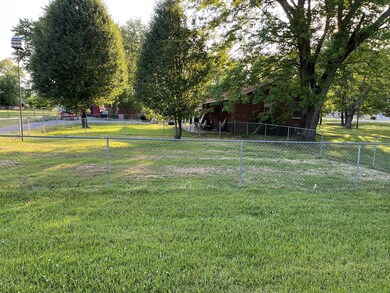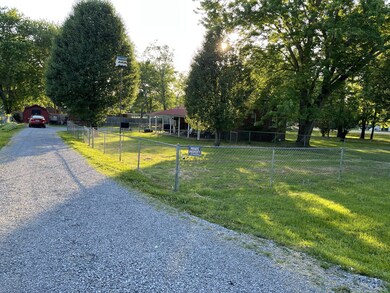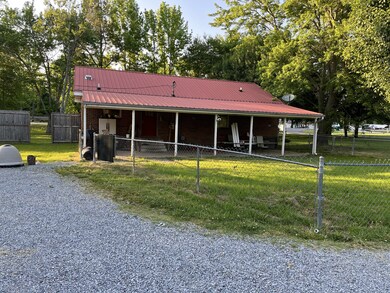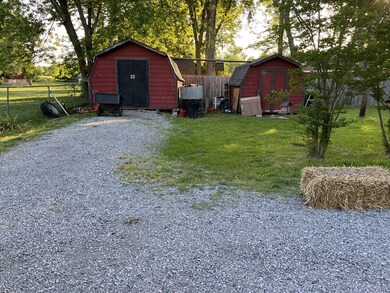
8893 Us Highway 70 E Mc Ewen, TN 37101
Estimated Value: $193,496 - $241,000
Highlights
- No HOA
- Cooling Available
- Outdoor Storage
- Covered patio or porch
- Interior Storage Closet
- Central Heating
About This Home
As of July 2022Adorable 2bd/1ba all brick home on large level lot. Beautiful mature trees for shade and privacy. Open floor plan. Large bedrooms. Perfect starter home or empty nester. Fenced back yard with porch swing and rocking chair back porch. Great garden spot. Privacy fence with great place to sit around the fire. Perfect location; close to everything. 2 storage buildings to remain. Seller may negotiate some furniture
Last Agent to Sell the Property
Elite Real Estate Group Brokerage Phone: 9316220670 License # 259189 Listed on: 05/17/2022
Home Details
Home Type
- Single Family
Est. Annual Taxes
- $691
Year Built
- Built in 1985
Lot Details
- 0.82 Acre Lot
- Lot Dimensions are 200x178x200x180
- Back Yard Fenced
- Level Lot
Parking
- Gravel Driveway
Home Design
- Brick Exterior Construction
- Metal Roof
Interior Spaces
- 1,092 Sq Ft Home
- Property has 1 Level
- Ceiling Fan
- ENERGY STAR Qualified Windows
- Interior Storage Closet
- Crawl Space
Flooring
- Laminate
- Vinyl
Bedrooms and Bathrooms
- 2 Main Level Bedrooms
- 1 Full Bathroom
Outdoor Features
- Covered patio or porch
- Outdoor Storage
Schools
- Mc Ewen Elementary School
- Mc Ewen Jr. High Middle School
- Mc Ewen High School
Utilities
- Cooling Available
- Central Heating
- Heating System Uses Natural Gas
Community Details
- No Home Owners Association
Listing and Financial Details
- Assessor Parcel Number 056I A 00702 000
Ownership History
Purchase Details
Home Financials for this Owner
Home Financials are based on the most recent Mortgage that was taken out on this home.Purchase Details
Home Financials for this Owner
Home Financials are based on the most recent Mortgage that was taken out on this home.Purchase Details
Purchase Details
Purchase Details
Similar Home in Mc Ewen, TN
Home Values in the Area
Average Home Value in this Area
Purchase History
| Date | Buyer | Sale Price | Title Company |
|---|---|---|---|
| Philbrick Keith | $190,000 | Tennessee Title | |
| Warden James E | $80,000 | -- | |
| Stokes David C | $68,000 | -- | |
| Williams Dorothy | -- | -- | |
| -- | -- | -- |
Mortgage History
| Date | Status | Borrower | Loan Amount |
|---|---|---|---|
| Open | Philbrick Keith | $255,000 | |
| Closed | Philbrick Keith | $229,657 | |
| Closed | Philbrick Keith | $225,000 | |
| Closed | Philbrick Keith | $190,000 | |
| Previous Owner | Warden James E | $81,632 |
Property History
| Date | Event | Price | Change | Sq Ft Price |
|---|---|---|---|---|
| 07/01/2022 07/01/22 | Sold | $190,000 | +2.8% | $174 / Sq Ft |
| 05/20/2022 05/20/22 | Pending | -- | -- | -- |
| 05/18/2022 05/18/22 | For Sale | $184,900 | +131.1% | $169 / Sq Ft |
| 01/01/2019 01/01/19 | Off Market | $80,000 | -- | -- |
| 09/14/2017 09/14/17 | For Sale | $950,000 | 0.0% | $870 / Sq Ft |
| 05/24/2017 05/24/17 | Pending | -- | -- | -- |
| 04/27/2017 04/27/17 | For Sale | $950,000 | +1087.5% | $870 / Sq Ft |
| 04/27/2017 04/27/17 | Off Market | $80,000 | -- | -- |
| 01/28/2017 01/28/17 | For Sale | $950,000 | +1087.5% | $870 / Sq Ft |
| 11/06/2014 11/06/14 | Sold | $80,000 | -- | $73 / Sq Ft |
Tax History Compared to Growth
Tax History
| Year | Tax Paid | Tax Assessment Tax Assessment Total Assessment is a certain percentage of the fair market value that is determined by local assessors to be the total taxable value of land and additions on the property. | Land | Improvement |
|---|---|---|---|---|
| 2024 | $914 | $43,550 | $4,650 | $38,900 |
| 2023 | $914 | $43,550 | $4,650 | $38,900 |
| 2022 | $691 | $26,775 | $4,600 | $22,175 |
| 2021 | $691 | $26,775 | $4,600 | $22,175 |
| 2020 | $691 | $26,775 | $4,600 | $22,175 |
| 2019 | $569 | $22,300 | $4,550 | $17,750 |
| 2018 | $569 | $22,300 | $4,550 | $17,750 |
| 2017 | $569 | $22,300 | $4,550 | $17,750 |
| 2016 | $581 | $20,875 | $4,550 | $16,325 |
| 2015 | $581 | $20,875 | $4,550 | $16,325 |
| 2014 | $581 | $20,876 | $0 | $0 |
Agents Affiliated with this Home
-
Kim Marlor

Seller's Agent in 2022
Kim Marlor
Elite Real Estate Group
(931) 622-0670
27 Total Sales
-
Meaghan Baker

Buyer's Agent in 2022
Meaghan Baker
The Baker Brokerage
(615) 878-0362
194 Total Sales
-
Desiree Rachford

Seller's Agent in 2014
Desiree Rachford
Elite Real Estate Group
(615) 504-2169
111 Total Sales
-
Wayne Rachford

Seller Co-Listing Agent in 2014
Wayne Rachford
Elite Real Estate Group
(931) 582-6555
39 Total Sales
-
Kathy Rourk

Buyer's Agent in 2014
Kathy Rourk
Elite Real Estate Group
(931) 209-6796
41 Total Sales
Map
Source: Realtracs
MLS Number: 2387045
APN: 056I-A-007.02
- 435 Long St W
- 129 Hilltop Dr
- 161 Circle Dr
- 0 Ridgewood Dr Unit RTC2818596
- 0 Ridgewood Dr Unit RTC2805729
- 0 Ridgewood Dr Unit RTC2791892
- 0 Ridgewood Dr Unit RTC2774859
- 0 Ridgewood Dr Unit RTC2765366
- 0 Ridgewood Dr Unit RTC2564240
- 606 Fortner Rd
- 1280 Bold Springs Rd
- 1990 Old Blacktop Rd
- 2020 Ridge Rd
- 1697 Curtis Chapel Rd
- 756 Capps Rd
- 0 Robertson Rd Unit RTC2824797
- 3571 Old Blacktop Rd
- 6330 Us Highway 70 E
- 4357 Old Blacktop Rd
- 4410 Trace Creek Rd
- 8893 Us Highway 70 E
- 8925 Highway 70 E
- 8871 Us Highway 70 E
- 8925 Us Highway 70 E
- 55 Sykes St
- 536 Long St W
- 8951 Us Highway 70 E
- 8849 Us Hwy 70
- 8858 Us Highway 70 E
- 8928 Us Highway 70 E
- 8849 Us Highway 70 E
- 596 Long St W
- 8842 Us Highway 70 E
- 8961 Us Highway 70 E
- 8828 Us Highway 70 E
- 8985 Highway 70 E
- 579 Long St W
- 493 Long St W
- 9000 Us Highway 70 E
- 160 Sykes St

