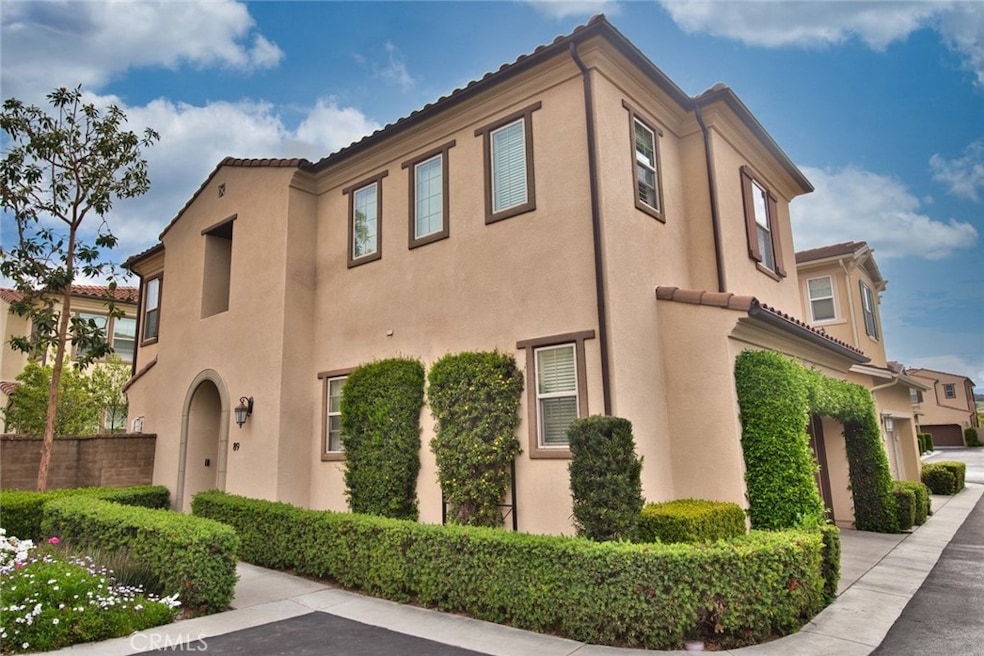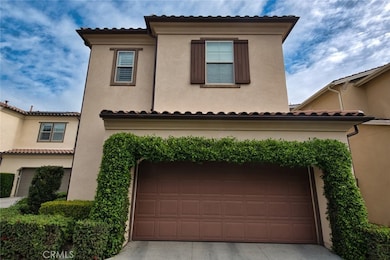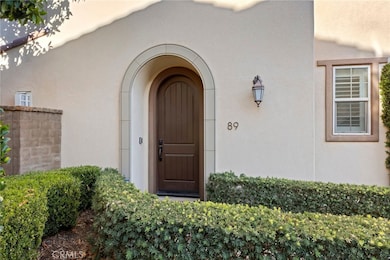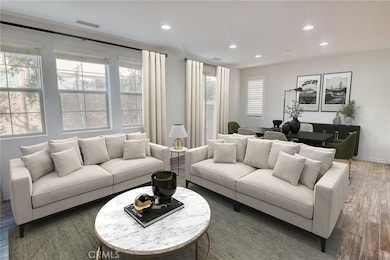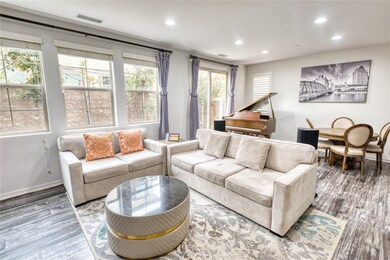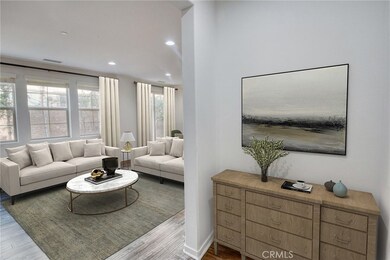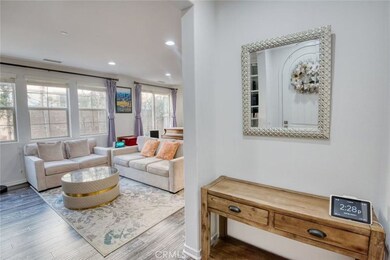
89 Baculo St Rancho Mission Viejo, CA 92694
Estimated payment $7,415/month
Highlights
- Fitness Center
- Spa
- Open Floorplan
- Esencia Rated A
- City Lights View
- Clubhouse
About This Home
Nestled among the scenic rolling hills of Rancho Mission Viejo, this exquisite 3-bedroom, 2.5-bathroom end-unit home blends timeless charm with modern functionality. Designed in an elegant Santa Barbara/Spanish style, this light-filled residence boasts an airy floor plan and exceptional upgrades throughout. This meticulously maintained home offers a pristine living space where every detail has been thoughtfully cared for, ensuring a move-in-ready experience for its future owners. Step into the beautifully upgraded kitchen, where white recessed-panel cabinetry with chrome pulls pairs seamlessly with rich Coastal Grey Quartz countertops and a striking glass mosaic backsplash. The space is further enhanced by upgraded stainless steel appliances, providing both style and high-performance functionality for cooking and entertaining. Beyond its impressive features, this lovely home is easy to customize to reflect your own personal style. Every detail is designed for comfort and convenience. Ceiling fans and walk-in closets enhance the guest bedrooms, while the primary bedroom includes a built-in office desk, creating an ideal workspace. The spacious laundry room offers full-wall cabinetry, with an additional cabinet built into the primary toilet area for extra storage. Storage is never an issue—garage cabinets with upper shelves provide ample organization while leaving room for two-car parking. Additional pantry and jacket/coat room shelving offer even more space for everyday essentials. Further enhancing this home’s functionality is a whole-house water softener and an Emporia EV charger with 11 KWH charging capacity, perfect for modern lifestyles. Privacy and convenience come together with customized shutters and blinds, while the home’s location on a private pass-through street ensures tranquility. Move-in ready and priced below market value, this exceptional property offers both quality and longevity to its future owner. Don't miss this rare opportunity to own this exceptional property in a sought after neighborhood that is next to the Esencia K-8 school, one of the area’s most highly rated and sought-after schools, families will appreciate its top-tier education, dedicated faculty, and strong community engagement—a significant advantage of living in this desirable location. **Some photos are virtually staged.**
Listing Agent
Brian Morales
Redfin Brokerage Phone: 949-735-2300 License #01441520 Listed on: 05/15/2025

Co-Listing Agent
Christine Stonger
Redfin Brokerage Phone: 949-735-2300 License #01967035
Open House Schedule
-
Saturday, May 31, 20251:00 to 4:00 pm5/31/2025 1:00:00 PM +00:005/31/2025 4:00:00 PM +00:00Add to Calendar
Home Details
Home Type
- Single Family
Est. Annual Taxes
- $12,195
Year Built
- Built in 2016
Lot Details
- 2,178 Sq Ft Lot
- Block Wall Fence
- Level Lot
- Lawn
- Density is up to 1 Unit/Acre
HOA Fees
- $349 Monthly HOA Fees
Parking
- 2 Car Direct Access Garage
- Public Parking
- Electric Vehicle Home Charger
- Parking Storage or Cabinetry
- Side Facing Garage
- Side by Side Parking
- Garage Door Opener
- No Driveway
- On-Street Parking
- Parking Permit Required
Property Views
- City Lights
- Mountain
Home Design
- Spanish Architecture
- Turnkey
- Planned Development
- Slab Foundation
- Tile Roof
- Concrete Roof
Interior Spaces
- 1,817 Sq Ft Home
- 2-Story Property
- Open Floorplan
- Built-In Features
- High Ceiling
- Ceiling Fan
- Recessed Lighting
- Gas Fireplace
- Double Pane Windows
- ENERGY STAR Qualified Windows
- Blinds
- Window Screens
- Entryway
- Family Room with Fireplace
- Family Room Off Kitchen
- Living Room with Fireplace
- Home Office
- Storage
Kitchen
- Open to Family Room
- Eat-In Kitchen
- Breakfast Bar
- Double Self-Cleaning Convection Oven
- Gas Oven
- Gas Range
- Free-Standing Range
- Range Hood
- Microwave
- Freezer
- Water Line To Refrigerator
- Dishwasher
- ENERGY STAR Qualified Appliances
- Kitchen Island
- Quartz Countertops
- Tile Countertops
- Pots and Pans Drawers
- Disposal
Flooring
- Wood
- Carpet
- Tile
- Vinyl
Bedrooms and Bathrooms
- 3 Bedrooms
- All Upper Level Bedrooms
- Walk-In Closet
- Dressing Area
- Remodeled Bathroom
- Jack-and-Jill Bathroom
- Quartz Bathroom Countertops
- Stone Bathroom Countertops
- Makeup or Vanity Space
- Dual Sinks
- Dual Vanity Sinks in Primary Bathroom
- Private Water Closet
- Hydromassage or Jetted Bathtub
- Bathtub with Shower
- Walk-in Shower
- Exhaust Fan In Bathroom
- Closet In Bathroom
Laundry
- Laundry Room
- Laundry on upper level
- Washer and Gas Dryer Hookup
Outdoor Features
- Spa
- Patio
- Exterior Lighting
- Outdoor Grill
- Rain Gutters
- Porch
Location
- Urban Location
- Suburban Location
Utilities
- Two cooling system units
- SEER Rated 13-15 Air Conditioning Units
- Forced Air Heating and Cooling System
- Vented Exhaust Fan
- 220 Volts in Garage
- Tankless Water Heater
- Central Water Heater
- Water Softener
Additional Features
- Accessible Parking
- ENERGY STAR Qualified Equipment for Heating
Listing and Financial Details
- Tax Lot 76
- Assessor Parcel Number 75536238
- $4,874 per year additional tax assessments
Community Details
Overview
- Front Yard Maintenance
- Rancho Mission Viejo Master Maintenance Corporatio Association, Phone Number (949) 625-6500
- Aria Subdivision
- Maintained Community
- Property is near a preserve or public land
Amenities
- Outdoor Cooking Area
- Community Fire Pit
- Community Barbecue Grill
- Picnic Area
- Clubhouse
- Banquet Facilities
- Meeting Room
- Card Room
- Recreation Room
- Laundry Facilities
Recreation
- Tennis Courts
- Pickleball Courts
- Sport Court
- Ping Pong Table
- Community Playground
- Fitness Center
- Community Pool
- Community Spa
- Park
- Dog Park
- Horse Trails
- Hiking Trails
- Bike Trail
Security
- Resident Manager or Management On Site
Map
Home Values in the Area
Average Home Value in this Area
Tax History
| Year | Tax Paid | Tax Assessment Tax Assessment Total Assessment is a certain percentage of the fair market value that is determined by local assessors to be the total taxable value of land and additions on the property. | Land | Improvement |
|---|---|---|---|---|
| 2024 | $12,195 | $728,095 | $367,428 | $360,667 |
| 2023 | $12,012 | $713,819 | $360,223 | $353,596 |
| 2022 | $11,804 | $699,823 | $353,160 | $346,663 |
| 2021 | $11,618 | $686,101 | $346,235 | $339,866 |
| 2020 | $11,543 | $679,066 | $342,684 | $336,382 |
| 2019 | $11,721 | $665,751 | $335,964 | $329,787 |
| 2018 | $11,583 | $652,698 | $329,377 | $323,321 |
| 2017 | $11,830 | $639,900 | $322,918 | $316,982 |
| 2016 | $7,254 | $324,412 | $324,412 | $0 |
Property History
| Date | Event | Price | Change | Sq Ft Price |
|---|---|---|---|---|
| 05/15/2025 05/15/25 | For Sale | $1,139,999 | +75.4% | $627 / Sq Ft |
| 09/30/2016 09/30/16 | Sold | $649,900 | 0.0% | $369 / Sq Ft |
| 08/20/2016 08/20/16 | Pending | -- | -- | -- |
| 08/05/2016 08/05/16 | For Sale | $649,900 | -- | $369 / Sq Ft |
Purchase History
| Date | Type | Sale Price | Title Company |
|---|---|---|---|
| Interfamily Deed Transfer | -- | None Available | |
| Interfamily Deed Transfer | -- | None Available | |
| Grant Deed | $640,000 | First American Title |
Mortgage History
| Date | Status | Loan Amount | Loan Type |
|---|---|---|---|
| Open | $575,846 | New Conventional |
Similar Homes in the area
Source: California Regional Multiple Listing Service (CRMLS)
MLS Number: OC25107688
APN: 755-362-38
