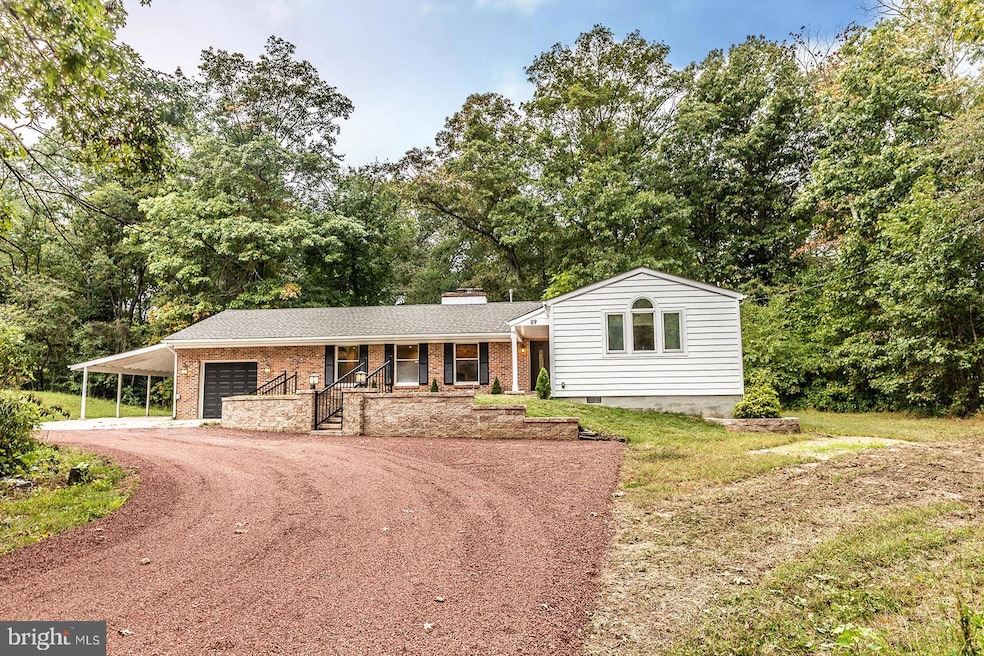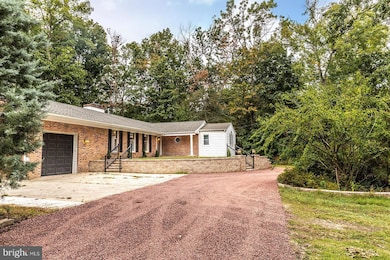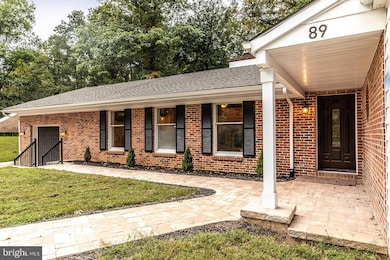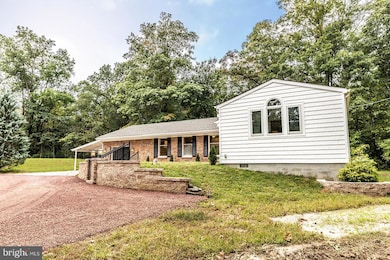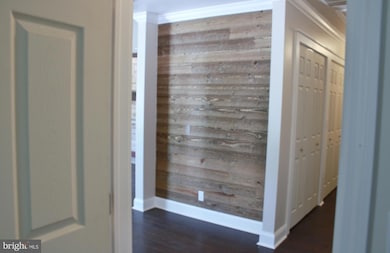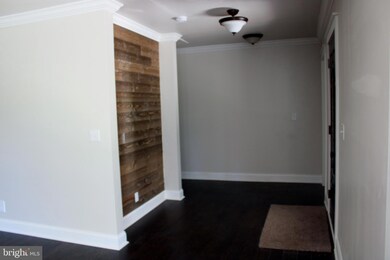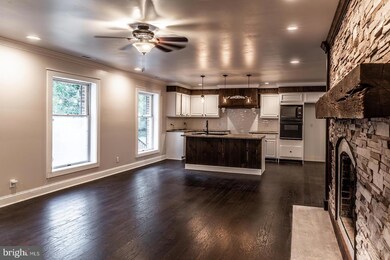
Estimated Value: $346,000 - $563,000
Highlights
- Deck
- Rambler Architecture
- Attic
- Wooded Lot
- Wood Flooring
- 3 Fireplaces
About This Home
As of April 2022Want privacy! Welcome to 89 Kerlin Rd! This is a newly remodeled, custom crafted, sprawling ranch with so much attention to detail! The driveway has decorative red stone, new septic, new roof, new heating and air conditioning, new 200 AMP electrical system, new carport, addition adding bedroom and additional bath, new plumbing, new Trek deck off back of home! Custom brickwork encompasses the front entrance and you can also enter from the side and go directly through your laundry room including a wash sink, large windows, a folding table and cabinets. Walk straight through to the kitchen with it's extensive island and wrap around cabinetry including a floor to ceiling pantry. Fireplace is double sided and living room windows are above average size for added natural light and that great natural view of the woods. There is a renovated 3 piece hall bath, 3 updated bedrooms, double door hallway closets leading into the Owner's suite with high ceilings and huge walk in closet! Smoked doors open to the Owner's spa with a soaker tub, private latrine, double sinks and a huge walk in shower! The basement is the full size of the home including 10 ft ceilings, 2 new sump pump, new French drain, new well, new softener and a wood burning fireplace. Newly installed Bilco doors open to the sprawling backyard! DO NOT miss your chance to live in this peaceful, serene setting!
Last Agent to Sell the Property
BHHS Fox & Roach-Mullica Hill North License #1650216 Listed on: 09/30/2021

Home Details
Home Type
- Single Family
Est. Annual Taxes
- $7,806
Year Built
- Built in 1977
Lot Details
- 1.22 Acre Lot
- Open Lot
- Wooded Lot
- Back, Front, and Side Yard
Parking
- 1 Car Direct Access Garage
- 4 Driveway Spaces
- 2 Attached Carport Spaces
- Parking Storage or Cabinetry
- Garage Door Opener
Home Design
- Rambler Architecture
- Brick Exterior Construction
- Pitched Roof
- Shingle Roof
- Concrete Perimeter Foundation
Interior Spaces
- 2,200 Sq Ft Home
- Property has 1 Level
- Ceiling Fan
- 3 Fireplaces
- Double Sided Fireplace
- Living Room
- Dining Room
- Attic
Kitchen
- Built-In Range
- Dishwasher
Flooring
- Wood
- Wall to Wall Carpet
- Stone
- Tile or Brick
- Vinyl
Bedrooms and Bathrooms
- 3 Bedrooms
- En-Suite Primary Bedroom
- En-Suite Bathroom
- 2 Full Bathrooms
Unfinished Basement
- Basement Fills Entire Space Under The House
- Exterior Basement Entry
- Laundry in Basement
Outdoor Features
- Deck
- Exterior Lighting
Utilities
- Forced Air Heating and Cooling System
- Heating System Powered By Leased Propane
- 110 Volts
- Well
- Electric Water Heater
- On Site Septic
Community Details
- No Home Owners Association
Listing and Financial Details
- Assessor Parcel Number 01-00003-00037-01
Ownership History
Purchase Details
Home Financials for this Owner
Home Financials are based on the most recent Mortgage that was taken out on this home.Purchase Details
Purchase Details
Home Financials for this Owner
Home Financials are based on the most recent Mortgage that was taken out on this home.Similar Homes in Salem, NJ
Home Values in the Area
Average Home Value in this Area
Purchase History
| Date | Buyer | Sale Price | Title Company |
|---|---|---|---|
| Sirroxallot Llc | $39,900 | -- | |
| U S Bank National Association | -- | None Available | |
| Ahmed Tanveer | $167,500 | -- |
Mortgage History
| Date | Status | Borrower | Loan Amount |
|---|---|---|---|
| Open | Smith Stanley Cecil | $270,400 | |
| Closed | Sirroxallot Llc | $100,000 | |
| Previous Owner | Ahmed Tanveer | $50,000 | |
| Previous Owner | Ahmed Tanveer | $235,108 | |
| Previous Owner | Ahmed Tanveer | $159,125 |
Property History
| Date | Event | Price | Change | Sq Ft Price |
|---|---|---|---|---|
| 04/01/2022 04/01/22 | Sold | $338,000 | -3.0% | $154 / Sq Ft |
| 01/06/2022 01/06/22 | Pending | -- | -- | -- |
| 11/30/2021 11/30/21 | Price Changed | $348,500 | -0.4% | $158 / Sq Ft |
| 10/21/2021 10/21/21 | Price Changed | $349,900 | 0.0% | $159 / Sq Ft |
| 10/21/2021 10/21/21 | For Sale | $349,900 | +3.5% | $159 / Sq Ft |
| 10/21/2021 10/21/21 | Off Market | $338,000 | -- | -- |
| 10/20/2021 10/20/21 | Price Changed | $365,900 | -6.2% | $166 / Sq Ft |
| 09/30/2021 09/30/21 | For Sale | $389,999 | +877.4% | $177 / Sq Ft |
| 01/31/2019 01/31/19 | Sold | $39,900 | -11.1% | $19 / Sq Ft |
| 12/11/2018 12/11/18 | Pending | -- | -- | -- |
| 10/24/2018 10/24/18 | For Sale | $44,900 | -- | $22 / Sq Ft |
Tax History Compared to Growth
Tax History
| Year | Tax Paid | Tax Assessment Tax Assessment Total Assessment is a certain percentage of the fair market value that is determined by local assessors to be the total taxable value of land and additions on the property. | Land | Improvement |
|---|---|---|---|---|
| 2024 | $9,360 | $284,600 | $54,400 | $230,200 |
| 2023 | $9,360 | $284,600 | $54,400 | $230,200 |
| 2022 | $7,976 | $250,500 | $54,400 | $196,100 |
| 2021 | $7,430 | $226,400 | $54,400 | $172,000 |
| 2020 | $7,016 | $226,400 | $54,400 | $172,000 |
| 2019 | $6,889 | $226,400 | $54,400 | $172,000 |
| 2018 | $6,792 | $226,400 | $54,400 | $172,000 |
| 2017 | $6,670 | $226,400 | $54,400 | $172,000 |
| 2016 | $6,375 | $226,400 | $54,400 | $172,000 |
| 2015 | $6,154 | $226,400 | $54,400 | $172,000 |
| 2014 | $5,868 | $226,400 | $54,400 | $172,000 |
Agents Affiliated with this Home
-
Michele Lupton

Seller's Agent in 2022
Michele Lupton
BHHS Fox & Roach
(856) 676-4409
61 Total Sales
-
Rachel Smith

Buyer's Agent in 2022
Rachel Smith
BHHS Fox & Roach
(718) 669-0475
26 Total Sales
-
Daniel Vasapollo

Buyer Co-Listing Agent in 2022
Daniel Vasapollo
Keller Williams - Main Street
(856) 426-6474
41 Total Sales
-
Michele Kelly

Seller's Agent in 2019
Michele Kelly
S. Kelly Real Estate LLC
(856) 457-2830
304 Total Sales
-
Giacomo Reggente

Buyer's Agent in 2019
Giacomo Reggente
Axon Real Estate
15 Total Sales
Map
Source: Bright MLS
MLS Number: NJSA2001292
APN: 01-00003-0000-00037-01
- 0 Penton Station Rd
- 117 Quaker Neck Rd
- 114 Penton Station Rd
- 0 Quaker Neck Rd Unit NJSA2014308
- 1101 Mowers Station Rd
- 34 N Greenwich St
- 15 String St
- 36 E Canal St
- 31 Oechsle Rd
- 77 Alloway Friesburg Rd
- 21 Alloway-Woodstown Rd
- 130 E Main St
- 16 Alloway-Woodstown Rd
- 14 Waterworks Rd
- 60 Mannington Yorktown Rd
- 12 E Main St
- 19 E Main St
- 0 Cemetery Rd
- 179 Mannington Yorketown Rd
- 241 Fenwick Rd
- 89 Kerlin Rd
- 77 Kerlin Rd
- 0 Testing Do Not Show Unit 60 3888171
- 83 Kerlin Rd
- 83 Kerlin Rd
- 114 Kerlin Rd
- 44 Kerlin Rd
- 43 Kerlin Rd
- 132 Kerlin Rd
- 142 Kerlin Rd
- 146 Quaker Neck Rd
- 23 Penton Station Rd
- 160 Quaker Neck Rd
- 160 Kerlin Rd
- 164 Quaker Neck Rd
- 133 Quaker Neck Rd
- L 7 Quaker Neck Rd
- 117 Quaker Neck Rd
- 0 Fogg Landing Rd Unit 1000373301
