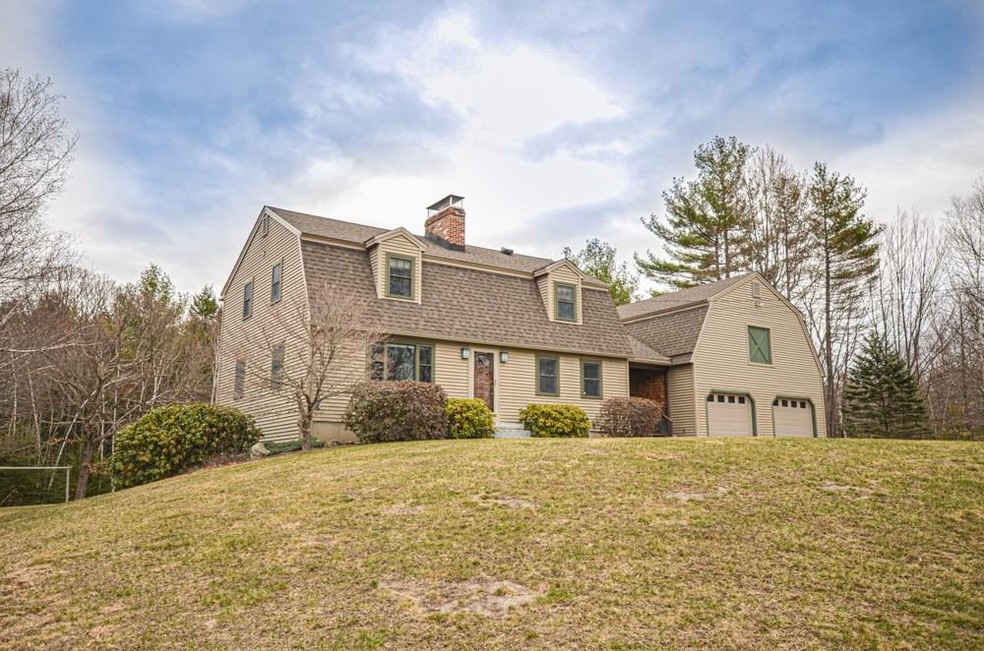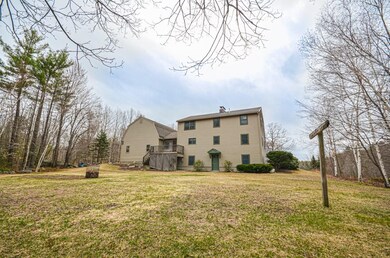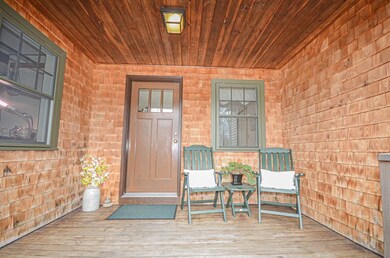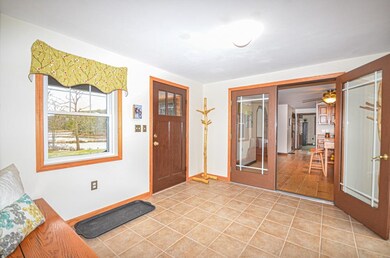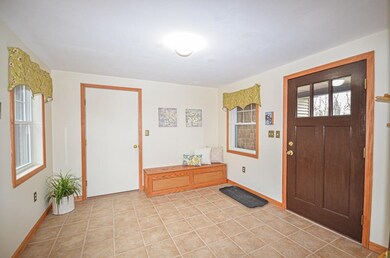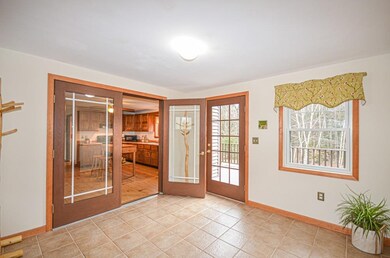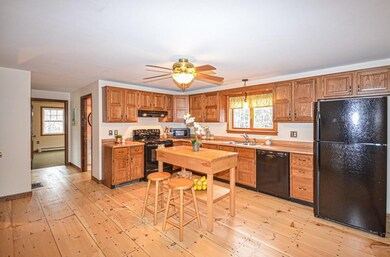
89 Podunk Rd Candia, NH 03034
Estimated Value: $621,000 - $735,000
Highlights
- Pond View
- Colonial Architecture
- Wood Burning Stove
- 3.31 Acre Lot
- Deck
- Pond
About This Home
As of May 2021Picture perfect country hideaway nestled in the most beautiful natural landscape overlooking a pond and a short WALK to Bear Brook State Park. If you love the outdoors, it doesn't get any better than this! This spacious 3 bedroom, 2 bath home is situated on a private 3.31 acre lot, bordered by a wetlands pond on one side and woods on the other. Inside and out, the house has been impeccably maintained with a young 30 year architectural roof, Harvey Argon Insulated vinyl windows, a new 400 gal double wall oil tank, and a 14 year old boiler that has been meticulously serviced every year. You'll be impressed by how spacious this home is with 2,128 finished sq ft above ground, almost 1,200 unfinished square feet in the walk out lower level and another 728 unfinished sq ft just waiting on your finishing touches over the 2 car garage. You'll love the large, recently renovated breezeway mudroom open to the main living area via lovely french thermal doors. The first floor has a nice floorplan with a large eat-in kitchen, dining room, generous living room with a wood stove insert at the fireplace, a home office or bedroom, and a half bath. Upstairs you'll find 3 sizable bedrooms, including a sunny front to back master, and a tastefully updated full bathroom. There's a 10' x 15' back deck and a lovely front porch entry. Located less than 10 miles from Manchester and 5 miles from Route 101, being so remote has never been so convenient! Showings start Friday 4/2.
Last Agent to Sell the Property
Hearthside Realty, LLC License #058945 Listed on: 04/01/2021
Last Buyer's Agent
Laurie Donahue
KW Coastal and Lakes & Mountains Realty
Home Details
Home Type
- Single Family
Est. Annual Taxes
- $6,909
Year Built
- Built in 1986
Lot Details
- 3.31 Acre Lot
- Lot Sloped Up
- Wooded Lot
Parking
- 2 Car Direct Access Garage
- Parking Storage or Cabinetry
- Automatic Garage Door Opener
- Dirt Driveway
Property Views
- Pond Views
- Countryside Views
Home Design
- Colonial Architecture
- Concrete Foundation
- Wood Frame Construction
- Architectural Shingle Roof
- Wood Siding
Interior Spaces
- 2-Story Property
- Woodwork
- Wood Burning Stove
- ENERGY STAR Qualified Windows
- Blinds
Kitchen
- Electric Range
- Range Hood
- Dishwasher
Flooring
- Wood
- Carpet
Bedrooms and Bathrooms
- 3 Bedrooms
- Main Floor Bedroom
Unfinished Basement
- Walk-Out Basement
- Basement Fills Entire Space Under The House
- Laundry in Basement
- Natural lighting in basement
Home Security
- Carbon Monoxide Detectors
- Fire and Smoke Detector
Outdoor Features
- Pond
- Deck
- Covered patio or porch
Schools
- Henry W. Moore Elementary School
- Henry W Moore Middle School
- Pinkerton Academy High School
Utilities
- Hot Water Heating System
- Heating System Uses Oil
- 200+ Amp Service
- Drilled Well
- Electric Water Heater
- Septic Tank
- High Speed Internet
- Cable TV Available
Listing and Financial Details
- Legal Lot and Block 2 / 060
Ownership History
Purchase Details
Home Financials for this Owner
Home Financials are based on the most recent Mortgage that was taken out on this home.Purchase Details
Home Financials for this Owner
Home Financials are based on the most recent Mortgage that was taken out on this home.Similar Homes in Candia, NH
Home Values in the Area
Average Home Value in this Area
Purchase History
| Date | Buyer | Sale Price | Title Company |
|---|---|---|---|
| Anderson James | $500,000 | None Available | |
| Clark Jeffrey S | $165,000 | -- |
Mortgage History
| Date | Status | Borrower | Loan Amount |
|---|---|---|---|
| Open | Anderson James | $350,000 | |
| Closed | Clark Ft | $249,900 | |
| Previous Owner | Clark Jeffrey S | $200,000 | |
| Previous Owner | Clark Jeffrey S | $50,000 | |
| Previous Owner | Clark Jeffrey S | $125,000 |
Property History
| Date | Event | Price | Change | Sq Ft Price |
|---|---|---|---|---|
| 05/03/2021 05/03/21 | Sold | $500,000 | +11.1% | $235 / Sq Ft |
| 04/06/2021 04/06/21 | Pending | -- | -- | -- |
| 04/01/2021 04/01/21 | For Sale | $450,000 | -- | $211 / Sq Ft |
Tax History Compared to Growth
Tax History
| Year | Tax Paid | Tax Assessment Tax Assessment Total Assessment is a certain percentage of the fair market value that is determined by local assessors to be the total taxable value of land and additions on the property. | Land | Improvement |
|---|---|---|---|---|
| 2024 | $7,503 | $583,400 | $240,300 | $343,100 |
| 2023 | $7,113 | $344,800 | $119,700 | $225,100 |
| 2022 | $6,999 | $344,800 | $119,700 | $225,100 |
| 2021 | $6,741 | $344,800 | $119,700 | $225,100 |
| 2020 | $6,910 | $344,800 | $119,700 | $225,100 |
| 2019 | $6,413 | $344,800 | $119,700 | $225,100 |
| 2018 | $6,615 | $274,700 | $86,600 | $188,100 |
| 2017 | $6,074 | $274,700 | $86,600 | $188,100 |
| 2016 | $6,074 | $274,700 | $86,600 | $188,100 |
| 2015 | $5,884 | $274,700 | $86,600 | $188,100 |
| 2014 | $5,824 | $274,700 | $86,600 | $188,100 |
| 2013 | $5,661 | $290,300 | $92,800 | $197,500 |
Agents Affiliated with this Home
-
Lisa Boucher

Seller's Agent in 2021
Lisa Boucher
Hearthside Realty, LLC
(603) 969-8955
2 in this area
76 Total Sales
-

Buyer's Agent in 2021
Laurie Donahue
KW Coastal and Lakes & Mountains Realty
Map
Source: PrimeMLS
MLS Number: 4853593
APN: CAND-000402-000060-000002
- 404/91/1A Merrill Rd
- 110 Currier Rd
- 172 South Rd
- 0 N Candia Rd
- 347 and 26 Whitehall Road and Chester Turnpike
- 142 Flint Rd
- 167 Deerfield Rd
- 12 Old Deerfield Rd
- 53 Hartford Brook Rd
- 91 Pineview Dr
- 247 Main St
- 79 Chestnut Dr
- 102 Laurel Rd Unit 30
- 47 Chestnut Dr
- 24 Woodlawn Dr
- 196 Brown Rd
- 10 Fullam Cir
- 9 Spruce Ct
- 25 Lane Dr
- 28 Haynes Rd
