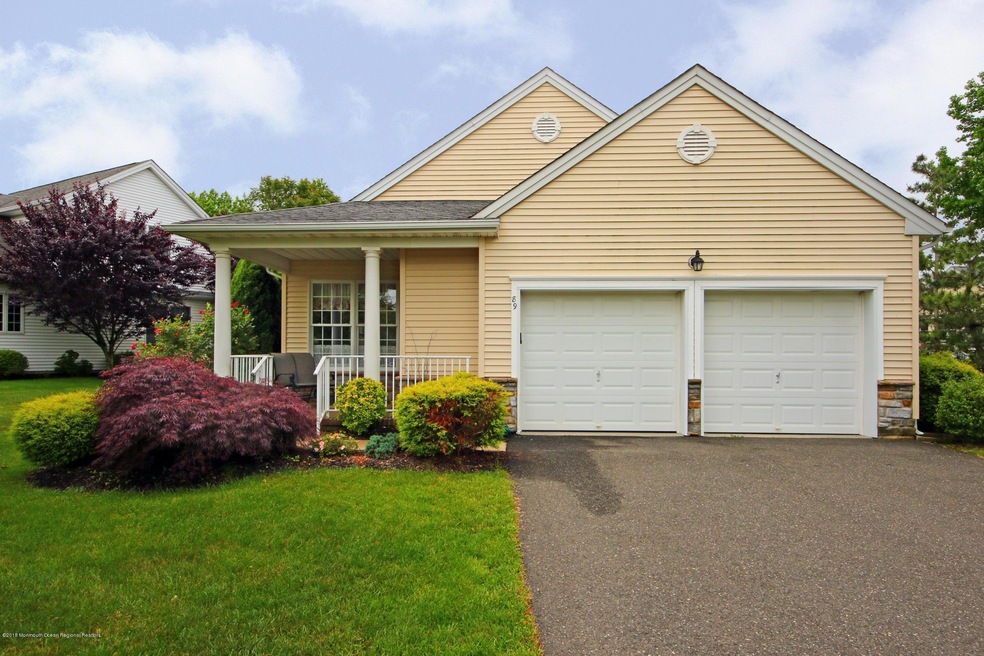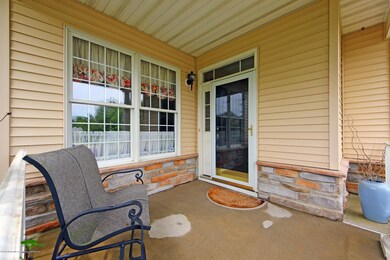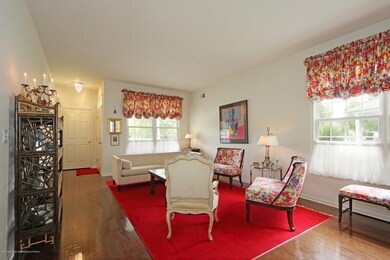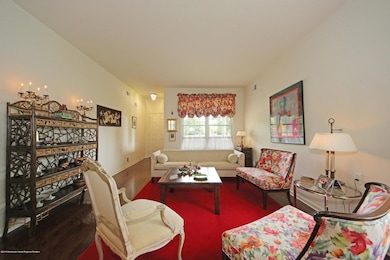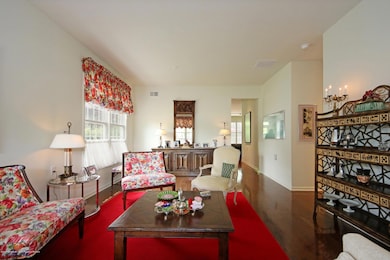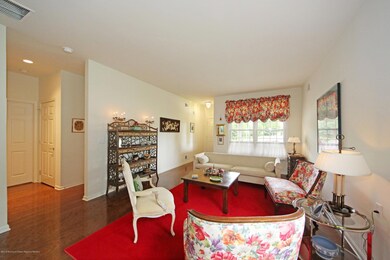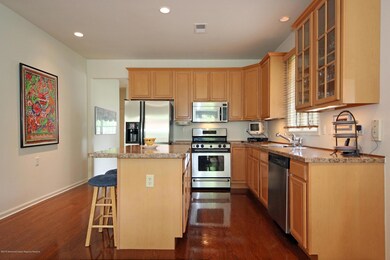
89 Rolling Meadows Blvd S Asbury Park, NJ 07712
Tinton Falls NeighborhoodEstimated Value: $765,976
Highlights
- Fitness Center
- Outdoor Pool
- Clubhouse
- Tennis Courts
- Senior Community
- Backs to Trees or Woods
About This Home
As of September 2018Location! Location! Location! Light, bright & airy best describes this expanded Azalea model that sits on the perfect lot!! Gleaming hardwood floors in the living room, dining room, kit and great room. Laundry room off kitchen. You will love the privacy when you entertain on your patio. Hurry, and you still have time to enjoy this resort-like community. Beautiful pool, clubhouse, bocci and tennis courts. Too many amenities to list! You won't be disappointed!
Last Agent to Sell the Property
Berkshire Hathaway HomeServices Fox & Roach - Red Bank License #8230207 Listed on: 06/19/2018

Home Details
Home Type
- Single Family
Est. Annual Taxes
- $7,836
Year Built
- Built in 2003
Lot Details
- Lot Dimensions are 58 x 110
- Sprinkler System
- Backs to Trees or Woods
HOA Fees
- $236 Monthly HOA Fees
Parking
- 2 Car Direct Access Garage
- Garage Door Opener
- Double-Wide Driveway
Home Design
- Slab Foundation
- Shingle Roof
- Stone Siding
- Vinyl Siding
- Stone
Interior Spaces
- 1-Story Property
- Tray Ceiling
- Ceiling height of 9 feet on the main level
- Ceiling Fan
- Recessed Lighting
- Light Fixtures
- Thermal Windows
- Window Treatments
- Window Screens
- Sliding Doors
- Great Room
- Living Room
- Pull Down Stairs to Attic
- Storm Doors
Kitchen
- Eat-In Kitchen
- Breakfast Bar
- Self-Cleaning Oven
- Gas Cooktop
- Stove
- Microwave
- Dishwasher
- Kitchen Island
- Disposal
Flooring
- Wood
- Wall to Wall Carpet
- Ceramic Tile
Bedrooms and Bathrooms
- 2 Bedrooms
- Walk-In Closet
- 2 Full Bathrooms
- Primary Bathroom includes a Walk-In Shower
Laundry
- Dryer
- Washer
Outdoor Features
- Outdoor Pool
- Tennis Courts
- Patio
- Exterior Lighting
- Porch
Utilities
- Forced Air Heating and Cooling System
- Heating System Uses Natural Gas
- Natural Gas Water Heater
Listing and Financial Details
- Exclusions: Freezer in the garage
- Assessor Parcel Number 37-00001-08-00032
Community Details
Overview
- Senior Community
- Front Yard Maintenance
- Association fees include trash, common area, lawn maintenance, pool, rec facility, snow removal
- Rolling Meadows Subdivision, Expanded Azalea Floorplan
Amenities
- Common Area
- Clubhouse
- Community Center
- Recreation Room
Recreation
- Shuffleboard Court
- Fitness Center
- Community Pool
- Community Spa
- Snow Removal
Ownership History
Purchase Details
Home Financials for this Owner
Home Financials are based on the most recent Mortgage that was taken out on this home.Purchase Details
Similar Homes in the area
Home Values in the Area
Average Home Value in this Area
Purchase History
| Date | Buyer | Sale Price | Title Company |
|---|---|---|---|
| Worsthorn Stephen | $425,000 | Two Rivers Title Co Llc | |
| Kovar Harold | $295,000 | -- |
Mortgage History
| Date | Status | Borrower | Loan Amount |
|---|---|---|---|
| Open | Worsthorn Stephen | $399,500 | |
| Closed | Worsthorn Stephen | $406,000 | |
| Previous Owner | Kovar Bernice | $111,200 |
Property History
| Date | Event | Price | Change | Sq Ft Price |
|---|---|---|---|---|
| 09/14/2018 09/14/18 | Sold | $425,000 | -- | $290 / Sq Ft |
Tax History Compared to Growth
Tax History
| Year | Tax Paid | Tax Assessment Tax Assessment Total Assessment is a certain percentage of the fair market value that is determined by local assessors to be the total taxable value of land and additions on the property. | Land | Improvement |
|---|---|---|---|---|
| 2024 | -- | $605,600 | $410,000 | $195,600 |
| 2023 | $8,664 | $550,900 | $360,000 | $190,900 |
| 2022 | $0 | $449,100 | $265,000 | $184,100 |
| 2021 | $8,664 | $440,900 | $277,500 | $163,400 |
| 2020 | $8,832 | $443,600 | $280,000 | $163,600 |
| 2019 | $8,454 | $414,600 | $250,000 | $164,600 |
| 2018 | $8,368 | $399,600 | $240,000 | $159,600 |
| 2017 | $7,836 | $372,600 | $220,000 | $152,600 |
| 2016 | $7,552 | $323,000 | $170,000 | $153,000 |
| 2015 | $7,040 | $315,700 | $165,000 | $150,700 |
| 2014 | $6,386 | $291,300 | $150,000 | $141,300 |
Agents Affiliated with this Home
-
Fern Pagano

Seller's Agent in 2018
Fern Pagano
BHHS Fox & Roach
(732) 687-8611
29 in this area
87 Total Sales
-
Susan Berbrick
S
Buyer's Agent in 2018
Susan Berbrick
Heritage House Sotheby's International Realty
(732) 299-0223
14 in this area
70 Total Sales
Map
Source: MOREMLS (Monmouth Ocean Regional REALTORS®)
MLS Number: 21824267
APN: 37-00001-08-00032
- 10 Winterberry Ct
- 258 Rolling Meadows Blvd N
- 0 Green Grove Rd
- 1251 W Park Ave
- 908 Green Grove Rd
- 327 Daniele Dr
- 283 Daniele Dr Unit F
- 1421 W Park Ave
- 20 Pal Dr
- 370 Daniele Dr Unit 205
- 380 Daniele Dr Unit 1F
- 27 Pal Dr
- 21 Northwoods Rd
- 19 Northwoods Rd
- 7 Taylors Run
- 761 Bowne Rd
- 11 Charles Ct
- 97 Gimbel Place Unit 1903
- 15 Carbury Rd
- 54 Paul Ave
- 89 Rolling Meadows Blvd S
- 87 Rolling Meadows Blvd S
- 83 Rolling Meadows Blvd S
- 92 Rolling Meadows Blvd S
- 140 Rolling Meadows Blvd S
- 88 Rolling Meadows Blvd S
- 81 Rolling Meadows Blvd S
- 138 Rolling Meadows Blvd S
- 86 Rolling Meadows Blvd S
- 136 Rolling Meadows Blvd S
- 79 Rolling Meadows Blvd S
- 33 Persimmon Rd
- 84 Rolling Meadows Blvd S
- 35 Persimmon Rd
- 31 Persimmon Rd
- 29 Persimmon Rd
- 134 Rolling Meadows Blvd S
- 77 Rolling Meadows Blvd S
- 82 Rolling Meadows Blvd S
- 27 Persimmon Rd
