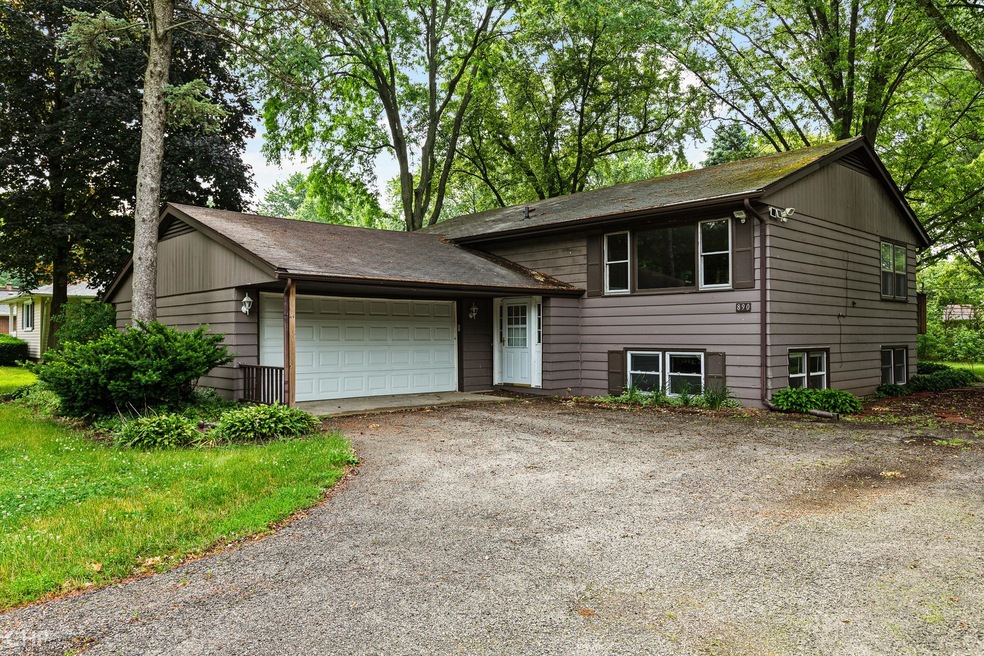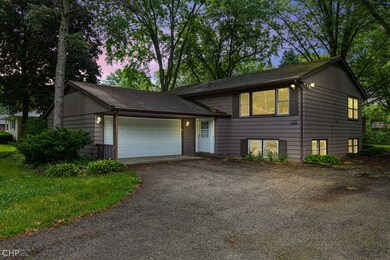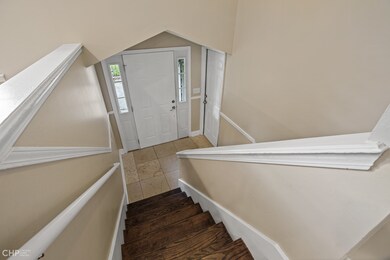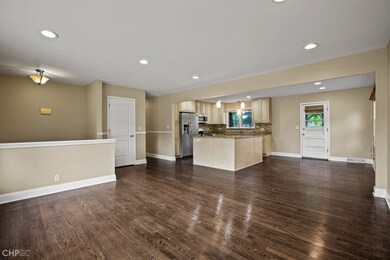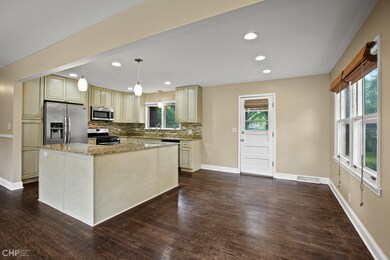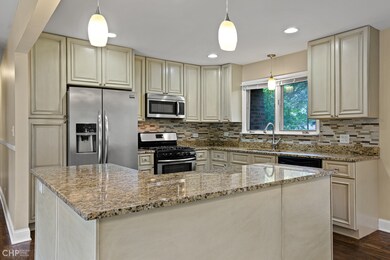
890 Considine Rd Geneva, IL 60134
Southwest Central Geneva NeighborhoodEstimated Value: $374,000 - $413,000
Highlights
- Mature Trees
- Wood Flooring
- Attached Garage
- Western Avenue Elementary School Rated 9+
- Home Office
- Breakfast Bar
About This Home
As of October 2020This charming raised ranch was nicely renovated! The main level boasts real hardwood floors, updated doors/baseboards/lighting, and a gorgeous kitchen remodel with granite countertops, stainless steel appliances, backsplash, and 42" upper cabinets. Both full bathrooms have been tastefully updated with wonderful tile work and fixtures. The finished lower basement level gets plenty of natural light, offering an additional recreation room with a wood burning fireplace and exterior access to the back yard, along with the laundry/utility room, 4th bedroom, and also an office which could be a 5th bedroom by using the adjacent storage closet. The lovely yard is just under a half acre, with a rear brick patio, wide driveway for extra parking, and many mature trees. Located within 2 miles of downtown Geneva, the train station, and shopping along Randall Rd. Note the assessor's 1,312 sqft size does not include the finished basement area and the current tax amount does not include a homeowner exemption!
Last Agent to Sell the Property
Coldwell Banker Realty License #475125176 Listed on: 06/24/2020

Home Details
Home Type
- Single Family
Est. Annual Taxes
- $7,973
Year Built
- 1964
Lot Details
- 0.45
Parking
- Attached Garage
- Garage Transmitter
- Garage Door Opener
- Driveway
- Parking Included in Price
- Garage Is Owned
Home Design
- Slab Foundation
- Frame Construction
- Asphalt Shingled Roof
Interior Spaces
- Wood Burning Fireplace
- Home Office
- Wood Flooring
- Finished Basement
- Finished Basement Bathroom
- Breakfast Bar
Utilities
- Forced Air Heating and Cooling System
- Heating System Uses Gas
- Well
- Private or Community Septic Tank
Additional Features
- North or South Exposure
- Brick Porch or Patio
- Mature Trees
Listing and Financial Details
- $3,500 Seller Concession
Ownership History
Purchase Details
Home Financials for this Owner
Home Financials are based on the most recent Mortgage that was taken out on this home.Purchase Details
Home Financials for this Owner
Home Financials are based on the most recent Mortgage that was taken out on this home.Purchase Details
Home Financials for this Owner
Home Financials are based on the most recent Mortgage that was taken out on this home.Purchase Details
Purchase Details
Home Financials for this Owner
Home Financials are based on the most recent Mortgage that was taken out on this home.Purchase Details
Home Financials for this Owner
Home Financials are based on the most recent Mortgage that was taken out on this home.Similar Homes in the area
Home Values in the Area
Average Home Value in this Area
Purchase History
| Date | Buyer | Sale Price | Title Company |
|---|---|---|---|
| Drinkwater Lawson T | $272,000 | None Listed On Document | |
| Hpa Borrower 2016-1 Llc | -- | Stewart Title | |
| Hp Illinois I Llc | $270,000 | Chicago Title Land Trust Co | |
| Ct Land Trust 8002360077 | $150,000 | None Available | |
| Bonvini Randy | -- | None Available | |
| Bonvini Randy | $190,000 | Advanced Title Services Inc |
Mortgage History
| Date | Status | Borrower | Loan Amount |
|---|---|---|---|
| Previous Owner | Drinkwater Lawson T | $244,800 | |
| Previous Owner | Hpa Borrower 2016-1 Llc | $508,883,292 | |
| Previous Owner | Hpa Borrower 2016-1 Llc | $508,883,292 | |
| Previous Owner | Bonvini Randy | $244,500 | |
| Previous Owner | Bonvini Randy | $25,000 | |
| Previous Owner | Bonvini Randy | $240,000 | |
| Previous Owner | Bonvini Randy | $256,500 | |
| Previous Owner | Bonvini Randy | $188,000 | |
| Previous Owner | Bonvine Randy | $22,456 | |
| Previous Owner | Bonvini Randy | $171,000 |
Property History
| Date | Event | Price | Change | Sq Ft Price |
|---|---|---|---|---|
| 10/09/2020 10/09/20 | Sold | $272,000 | -2.9% | $207 / Sq Ft |
| 09/01/2020 09/01/20 | Pending | -- | -- | -- |
| 08/21/2020 08/21/20 | Price Changed | $280,000 | -3.4% | $213 / Sq Ft |
| 08/01/2020 08/01/20 | Price Changed | $290,000 | -3.3% | $221 / Sq Ft |
| 07/15/2020 07/15/20 | Price Changed | $300,000 | -8.0% | $229 / Sq Ft |
| 06/24/2020 06/24/20 | For Sale | $326,000 | +20.7% | $248 / Sq Ft |
| 01/22/2015 01/22/15 | Sold | $270,000 | -3.6% | $103 / Sq Ft |
| 12/30/2014 12/30/14 | Pending | -- | -- | -- |
| 11/18/2014 11/18/14 | Price Changed | $280,000 | -1.8% | $107 / Sq Ft |
| 10/06/2014 10/06/14 | For Sale | $285,000 | +5.6% | $109 / Sq Ft |
| 08/25/2014 08/25/14 | Off Market | $270,000 | -- | -- |
| 07/08/2014 07/08/14 | For Sale | $285,000 | -- | $109 / Sq Ft |
Tax History Compared to Growth
Tax History
| Year | Tax Paid | Tax Assessment Tax Assessment Total Assessment is a certain percentage of the fair market value that is determined by local assessors to be the total taxable value of land and additions on the property. | Land | Improvement |
|---|---|---|---|---|
| 2023 | $7,973 | $108,326 | $40,353 | $67,973 |
| 2022 | $7,660 | $100,656 | $37,496 | $63,160 |
| 2021 | $7,439 | $96,915 | $36,102 | $60,813 |
| 2020 | $7,828 | $95,436 | $35,551 | $59,885 |
| 2019 | $7,785 | $93,629 | $34,878 | $58,751 |
| 2018 | $7,384 | $88,968 | $34,878 | $54,090 |
| 2017 | $7,281 | $86,595 | $33,948 | $52,647 |
| 2016 | $7,237 | $85,424 | $33,489 | $51,935 |
| 2015 | -- | $67,989 | $31,840 | $36,149 |
| 2014 | -- | $66,268 | $31,840 | $34,428 |
| 2013 | -- | $67,887 | $31,840 | $36,047 |
Agents Affiliated with this Home
-
Matt Melull

Seller's Agent in 2020
Matt Melull
Coldwell Banker Realty
(847) 354-2565
1 in this area
76 Total Sales
-
Paul Chadwick

Buyer's Agent in 2020
Paul Chadwick
Baird Warner
(630) 802-9406
3 in this area
152 Total Sales
-
Robert Kopp

Seller's Agent in 2015
Robert Kopp
eXp Realty - Geneva
(630) 651-3722
134 Total Sales
-
Roger Jenisch

Buyer's Agent in 2015
Roger Jenisch
Exit Realty Redefined
(630) 740-4379
49 Total Sales
Map
Source: Midwest Real Estate Data (MRED)
MLS Number: MRD10758993
APN: 12-16-276-003
- 2110 Heather Rd
- 634 Considine Rd
- 1651 Eagle Brook Dr
- 1057 Ponca Dr Unit 2
- 585 Apache Dr
- 1560 Fairway Cir
- 505 Waubonsee Trail
- 1066 Maple Ln
- 507 Sioux Dr
- 1240 Creek Ln
- 622 Riverbank Ct
- 616 N Batavia Ave
- 1452 Country Squire Dr
- 2007 Eldorado Dr
- 1088 Dunstan Rd
- 227 Bradford Cir
- 241 N Jefferson St
- 1417 Sherwood Ln
- 710 Peck Rd
- 970 Brigham Way
- 890 Considine Rd
- 824 Considine Rd
- 900 Considine Rd
- 814 Considine Rd
- 835 W Fabyan Pkwy
- 825 W Fabyan Pkwy
- 901 W Fabyan Pkwy
- 833 Considine Rd
- 823 Considine Rd
- 815 W Fabyan Pkwy
- 911 W Fabyan Pkwy
- 804 Considine Rd
- 813 Considine Rd
- 801 W Fabyan Pkwy
- 2016 Heather Rd
- 2020 Heather Rd
- 919 W Fabyan Pkwy
- 2030 Heather Rd
- 803 Considine Rd Unit 2
- 2010 Heather Rd
