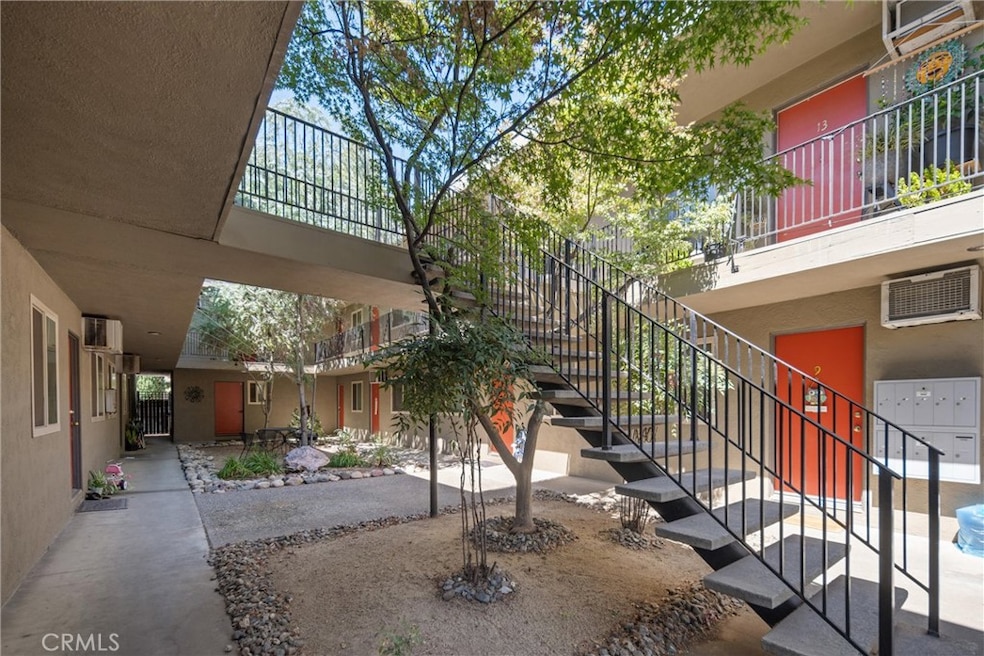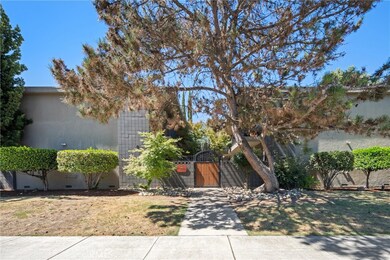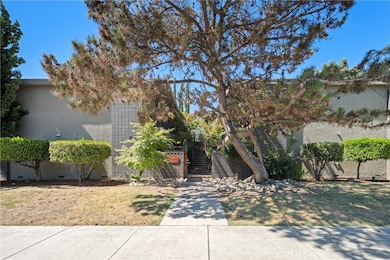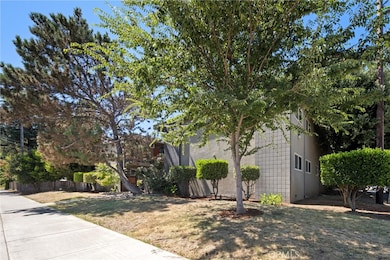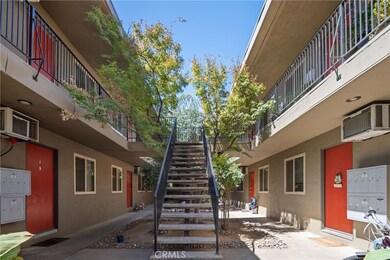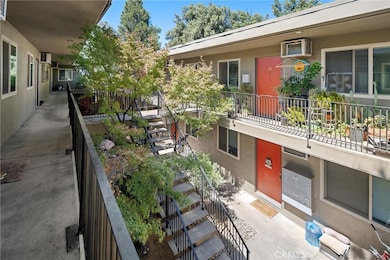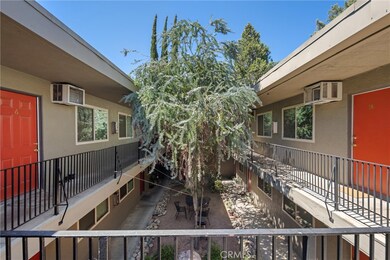
890 E 9th St Chico, CA 95928
Eastwood NeighborhoodHighlights
- 0.38 Acre Lot
- Corner Lot
- Neighborhood Views
- Parkview Elementary School Rated A-
- No HOA
- Double Pane Windows
About This Home
As of November 2024Fantastic, hard-to-find, and very well-maintained, the "Peppertree Apartments" in Chico, CA, presents an excellent investment opportunity. This well-established complex consists of 17 units, including 16 two-bedroom, one-bath units, and one one-bedroom, one-bath unit. Over the past few years, most units have been thoughtfully updated with vinyl plank flooring, modern ceiling fans, and stylish light fixtures. The apartments feature wall cooling, gas wall heating, and newer dual-pane windows. Recent upgrades also include new countertops in many of the units, refurbished roofing, and an enhanced courtyard. The courtyard is so clean and offers a welcoming space for residents to relax and enjoy. There is convenient on-site parking and off-street parking and a seller-owned on-site laundromat with coin-operated washers and dryers. The complex benefits from high occupancy rates, with units rarely vacant. Conveniently located near the freeway, park, and downtown, one unit is occupied by an on-site manager, with rent credit reflected accordingly.
Last Agent to Sell the Property
Parkway Real Estate Co. Brokerage Phone: 530-521-0297 License #00784476 Listed on: 08/19/2024
Property Details
Home Type
- Multi-Family
Year Built
- Built in 1965
Lot Details
- 0.38 Acre Lot
- Lot Dimensions are 125 x 134
- Two or More Common Walls
- Corner Lot
Home Design
- Apartment
- Turnkey
- Planned Development
- Slab Foundation
- Stucco
Interior Spaces
- 11,862 Sq Ft Home
- 2-Story Property
- Ceiling Fan
- Double Pane Windows
- Neighborhood Views
Kitchen
- Electric Oven
- Electric Range
- Tile Countertops
- Laminate Countertops
Flooring
- Carpet
- Vinyl
Bedrooms and Bathrooms
- 20 Bedrooms
- 10 Bathrooms
Laundry
- Laundry Room
- Dryer
- Washer
Parking
- Parking Available
- Private Parking
- On-Site Parking
- Off-Street Parking
- Unassigned Parking
Outdoor Features
- Exterior Lighting
- Outdoor Storage
Utilities
- Cooling System Mounted To A Wall/Window
- Wall Furnace
- Natural Gas Connected
Listing and Financial Details
- Tenant pays for electricity, gas
- Legal Lot and Block 17 / 1
- Assessor Parcel Number 004447040000
- Seller Considering Concessions
Community Details
Overview
- No Home Owners Association
- 17 Units
Amenities
- Laundry Facilities
Building Details
- 17 Leased Units
- 18 Separate Electric Meters
- 18 Separate Gas Meters
- 1 Separate Water Meter
- Electric Expense $14,244
- Insurance Expense $7,121
- Maintenance Expense $3,600
- Pest Control $960
- Trash Expense $3,936
- Water Sewer Expense $10,092
- New Taxes Expense $26,400
- Operating Expense $66,353
- Gross Income $225,280
- Net Operating Income $158,927
Similar Home in Chico, CA
Home Values in the Area
Average Home Value in this Area
Property History
| Date | Event | Price | Change | Sq Ft Price |
|---|---|---|---|---|
| 11/13/2024 11/13/24 | Sold | $1,850,000 | -15.9% | $156 / Sq Ft |
| 09/30/2024 09/30/24 | Pending | -- | -- | -- |
| 09/19/2024 09/19/24 | For Sale | $2,200,000 | 0.0% | $185 / Sq Ft |
| 09/01/2024 09/01/24 | Pending | -- | -- | -- |
| 08/19/2024 08/19/24 | For Sale | $2,200,000 | +71.9% | $185 / Sq Ft |
| 08/18/2017 08/18/17 | Sold | $1,280,000 | -5.2% | $108 / Sq Ft |
| 06/15/2017 06/15/17 | Pending | -- | -- | -- |
| 06/12/2017 06/12/17 | For Sale | $1,350,000 | -- | $114 / Sq Ft |
Tax History Compared to Growth
Agents Affiliated with this Home
-
MaryAnn Scott

Seller's Agent in 2024
MaryAnn Scott
Parkway Real Estate Co.
(530) 521-0297
2 in this area
97 Total Sales
-
Mike McCrady
M
Buyer's Agent in 2024
Mike McCrady
Michael McCrady, Broker
(530) 321-3726
1 in this area
31 Total Sales
-
Steven Depa

Seller's Agent in 2017
Steven Depa
RE/MAX
(530) 520-8672
4 in this area
151 Total Sales
Map
Source: California Regional Multiple Listing Service (CRMLS)
MLS Number: SN24130414
- 683 Eastwood Ave
- 667 E 8th St
- 1062 Humboldt Ave
- 735 Pine St
- 1332 Boucher St
- 479 E 9th St
- 772 Colorado St
- 454 E 8th St
- 1169 E 9th St
- 1095 Woodland Ave
- 358 E 12th St
- 1326 Mulberry St
- 784 Virginia St
- 1174 E 7th St
- 1319 Martin St
- 282 E 8th St
- 555 Vallombrosa Ave Unit 25
- 1274 Humboldt Ave
- 1273 E 7th St
- 1725 Laurel St
