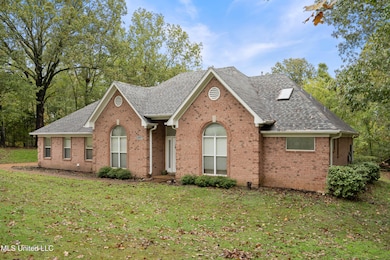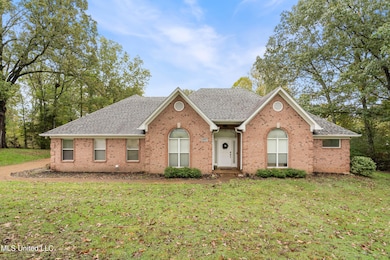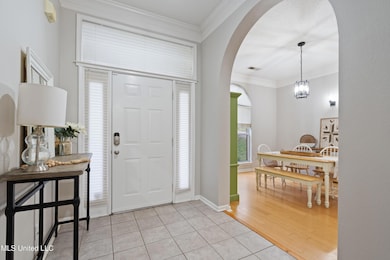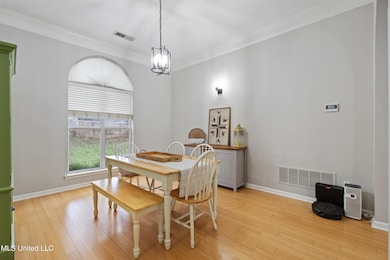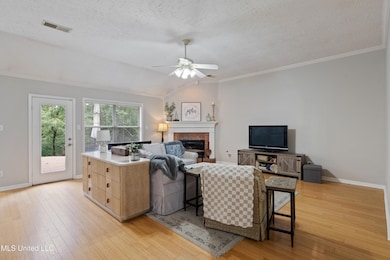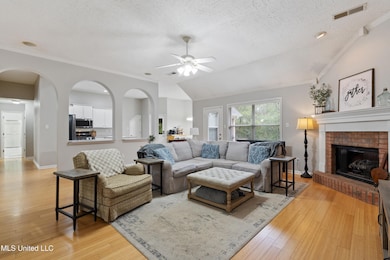8900 Elizabeth Cove Olive Branch, MS 38654
Lewisburg NeighborhoodEstimated payment $2,167/month
Highlights
- Home fronts a pond
- Wood Flooring
- Hydromassage or Jetted Bathtub
- Lewisburg Primary School Rated 10
- Main Floor Primary Bedroom
- High Ceiling
About This Home
Charming Lewisburg Home on 1.5 Acres with Shared Stocked Pond! This well-maintained property offers 4-bedrooms and 2-baths, with character and comfort throughout. Interior features include hardwood flooring, arched doorways, high ceilings, and a gas fireplace that enhances the inviting living space. The split floor plan offers privacy, featuring a spacious primary suite with a luxury master bath. The kitchen overlooks the living room and features a center island, breakfast area, and formal dining room, ideal for everyday living and entertaining. Enjoy the outdoors with a shared stocked pond and a rear concrete patio perfect for relaxing or hosting guests. Additional highlights include a 6-year-old architectural roof and a quiet cove location offering privacy and tranquility. This property combines space, charm, and an excellent location — all priced under $400,000. 100% financing available for those who qualify. Schedule your showing today.
Home Details
Home Type
- Single Family
Est. Annual Taxes
- $1,659
Year Built
- Built in 1999
Lot Details
- 1.53 Acre Lot
- Home fronts a pond
- Irregular Lot
- Few Trees
- Private Yard
Parking
- 2 Car Attached Garage
Home Design
- Brick Exterior Construction
- Slab Foundation
- Architectural Shingle Roof
Interior Spaces
- 2,594 Sq Ft Home
- 2-Story Property
- High Ceiling
- Ceiling Fan
- Gas Log Fireplace
- Vinyl Clad Windows
- Insulated Windows
- Blinds
- Entrance Foyer
- Living Room with Fireplace
- Combination Kitchen and Living
- Fire and Smoke Detector
- Property Views
Kitchen
- Breakfast Room
- Eat-In Kitchen
- Breakfast Bar
- Walk-In Pantry
- Electric Oven
- Gas Range
- Range Hood
- Microwave
- Dishwasher
- Stainless Steel Appliances
- Laminate Countertops
- Built-In or Custom Kitchen Cabinets
- Disposal
Flooring
- Wood
- Tile
Bedrooms and Bathrooms
- 4 Bedrooms
- Primary Bedroom on Main
- Split Bedroom Floorplan
- 2 Full Bathrooms
- Double Vanity
- Hydromassage or Jetted Bathtub
- Bathtub Includes Tile Surround
- Separate Shower
Laundry
- Laundry Room
- Laundry on main level
Outdoor Features
- Rear Porch
Schools
- Lewisburg Elementary School
- Lewisburg Middle School
- Lewisburg High School
Utilities
- Cooling System Powered By Gas
- Central Heating and Cooling System
- Heating System Uses Natural Gas
- Natural Gas Connected
- Gas Water Heater
- High Speed Internet
Community Details
- No Home Owners Association
- Villages Of Cedarview Subdivision
Listing and Financial Details
- Assessor Parcel Number 2065210200001200
Map
Home Values in the Area
Average Home Value in this Area
Tax History
| Year | Tax Paid | Tax Assessment Tax Assessment Total Assessment is a certain percentage of the fair market value that is determined by local assessors to be the total taxable value of land and additions on the property. | Land | Improvement |
|---|---|---|---|---|
| 2024 | $1,659 | $16,428 | $2,000 | $14,428 |
| 2023 | $1,659 | $16,428 | $0 | $0 |
| 2022 | $1,359 | $16,428 | $2,000 | $14,428 |
| 2021 | $1,359 | $16,428 | $2,000 | $14,428 |
| 2020 | $1,242 | $15,270 | $2,000 | $13,270 |
| 2019 | $1,242 | $15,270 | $2,000 | $13,270 |
| 2017 | $1,205 | $27,606 | $14,803 | $12,803 |
| 2016 | $1,578 | $15,515 | $2,000 | $13,515 |
| 2015 | $1,578 | $29,030 | $15,515 | $13,515 |
| 2014 | $1,278 | $15,515 | $0 | $0 |
| 2013 | $1,284 | $15,515 | $0 | $0 |
Property History
| Date | Event | Price | List to Sale | Price per Sq Ft | Prior Sale |
|---|---|---|---|---|---|
| 10/28/2025 10/28/25 | For Sale | $385,000 | +13.6% | $148 / Sq Ft | |
| 07/18/2022 07/18/22 | Off Market | -- | -- | -- | |
| 07/15/2022 07/15/22 | Sold | -- | -- | -- | View Prior Sale |
| 06/15/2022 06/15/22 | Pending | -- | -- | -- | |
| 06/02/2022 06/02/22 | For Sale | $339,000 | +61.5% | $135 / Sq Ft | |
| 01/26/2016 01/26/16 | Sold | -- | -- | -- | View Prior Sale |
| 12/19/2015 12/19/15 | Pending | -- | -- | -- | |
| 08/25/2015 08/25/15 | For Sale | $209,900 | -- | $83 / Sq Ft |
Purchase History
| Date | Type | Sale Price | Title Company |
|---|---|---|---|
| Warranty Deed | -- | None Available |
Source: MLS United
MLS Number: 4129977
APN: 2065210200001200
- 8785 Robertson Ln N
- 2275 Highway 305 N
- 9100 E Broadway Rd
- 2763 Fall Spring Dr
- 0 Bethel Rd Unit 4096893
- 9278 Bethel Rd
- 5293 Borden Creek Dr
- 5291 Borden Creek Dr
- 2985 Nolan Rd
- 1615 Highway 305 N
- 9103 Cedar Barn Cove
- 8279 Dunn Ln E
- Willow Plan at The Orchard
- Huntington Plan at The Orchard
- Albany Plan at The Orchard
- Chestnut Plan at The Orchard
- Bentley Plan at The Orchard
- 9112 Cedar Barn Cove
- 3344 Belmor Crossing
- 9143 Apple Orchard Cove
- 7624 Rigmoore Point N
- 8981 Oak Grove Blvd
- 8785 Oak Grove Blvd
- 8511 Byhalia Rd
- 10289 March Mdws Way
- 3864 Lake Village Cove
- 3583 College Bluff
- 3721 College Bluff
- 5759 Michaelson Dr
- 6052 Blocker St
- 6404 Rue de Paris Ln
- 10790 Wellington Dr
- 5780 Lancaster Dr
- 9296 Mcclendon Cir N
- 10125 Oak Run Dr S
- 6213 Magnolia Lakes Dr
- 6476 Farley Dr E
- 2701 Maple Hill Dr
- 9727 Pigeon Roost Park Cir
- 9923 Adina Cove

