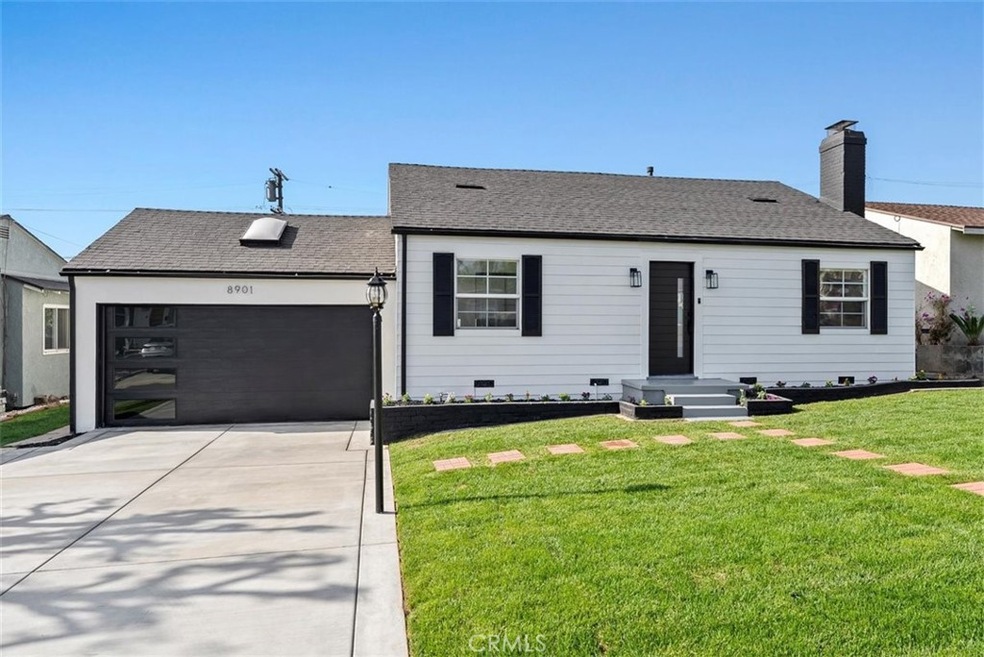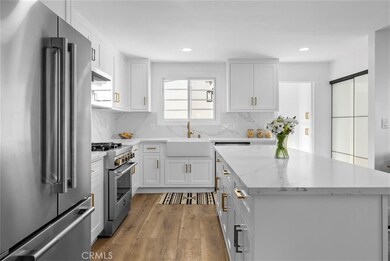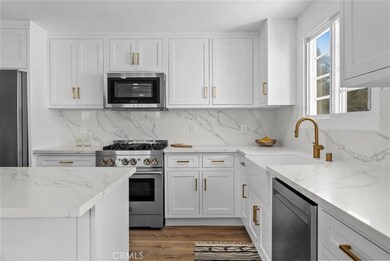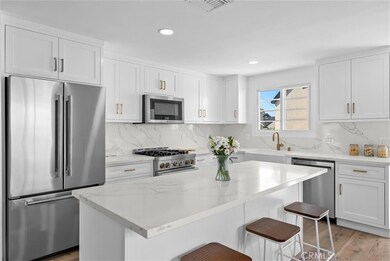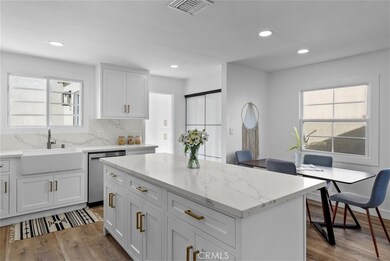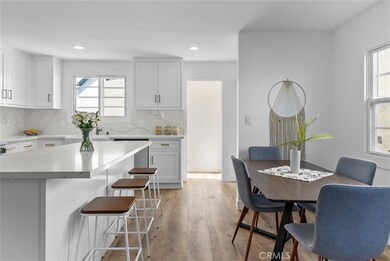
8901 Earhart Ave Los Angeles, CA 90045
Westchester NeighborhoodHighlights
- Primary Bedroom Suite
- Updated Kitchen
- Main Floor Bedroom
- City Lights View
- Open Floorplan
- Quartz Countertops
About This Home
As of December 2021SEE THIS HOME FROM THE COMFORT OF YOUR COUCH --> https://bit.ly/8901Earhart <--
The upgrades are calling… treat yourself!
This open concept Westchester home has been fully remodeled and given all the life and amenities of a new build.
Relax in the oversized primary bedroom suite with all the comfort and privacy of a getaway vacation, complete with direct access to the backyard, a walk in shower, and sitting area waiting for you.
All bedrooms are equipped with large closets for your storage needs. Luxury vinyl plank wood style flooring throughout & custom tile for that pop.
Newly installed doors enclose the private spaces while still allowing for the flow to entertain and gather around the brand new kitchen with custom, soft close cabinets, high end Jenn-Air appliances and Calacatta Quartz counters.
Explore the other new features; including a new garage door and system, sprinklers for the freshly landscaped surroundings, along with updated electrical, plumbing, and new HVAC. Don’t overlook the new roof, tankless water heater, and detached 2-car garage
Last Agent to Sell the Property
Kris & Stephanie Denton
Bayside License #01956052 Listed on: 11/09/2021
Last Buyer's Agent
Leo Ashley
Filmore Realty License #01844796
Home Details
Home Type
- Single Family
Est. Annual Taxes
- $16,484
Year Built
- Built in 1942 | Remodeled
Lot Details
- 5,916 Sq Ft Lot
- Block Wall Fence
- Landscaped
- Lawn
- Back Yard
- Property is zoned LAR1
Parking
- 2 Car Attached Garage
- Parking Available
- Side by Side Parking
- Two Garage Doors
- Driveway
Property Views
- City Lights
- Neighborhood
Home Design
- Turnkey
- Raised Foundation
- Composition Roof
Interior Spaces
- 1,320 Sq Ft Home
- 1-Story Property
- Open Floorplan
- Triple Pane Windows
- Family Room Off Kitchen
- Living Room with Fireplace
- Dining Room
Kitchen
- Updated Kitchen
- Open to Family Room
- Eat-In Kitchen
- Gas Oven
- Gas Range
- Range Hood
- Recirculated Exhaust Fan
- Microwave
- Freezer
- Ice Maker
- Dishwasher
- Kitchen Island
- Quartz Countertops
- Self-Closing Drawers and Cabinet Doors
- Disposal
Flooring
- Tile
- Vinyl
Bedrooms and Bathrooms
- 3 Main Level Bedrooms
- Primary Bedroom Suite
- Remodeled Bathroom
- 2 Full Bathrooms
- Quartz Bathroom Countertops
- Bathtub with Shower
- Walk-in Shower
- Exhaust Fan In Bathroom
Laundry
- Laundry Room
- Washer and Gas Dryer Hookup
Home Security
- Carbon Monoxide Detectors
- Fire and Smoke Detector
Outdoor Features
- Brick Porch or Patio
Utilities
- Central Heating and Cooling System
- Tankless Water Heater
Community Details
- No Home Owners Association
Listing and Financial Details
- Tax Lot 164
- Tax Tract Number 12574
- Assessor Parcel Number 4123007006
- $205 per year additional tax assessments
Ownership History
Purchase Details
Home Financials for this Owner
Home Financials are based on the most recent Mortgage that was taken out on this home.Purchase Details
Home Financials for this Owner
Home Financials are based on the most recent Mortgage that was taken out on this home.Purchase Details
Home Financials for this Owner
Home Financials are based on the most recent Mortgage that was taken out on this home.Purchase Details
Home Financials for this Owner
Home Financials are based on the most recent Mortgage that was taken out on this home.Purchase Details
Similar Homes in the area
Home Values in the Area
Average Home Value in this Area
Purchase History
| Date | Type | Sale Price | Title Company |
|---|---|---|---|
| Grant Deed | $1,310,000 | Chicago Title Company | |
| Grant Deed | $980,000 | Chicago Title Company | |
| Interfamily Deed Transfer | -- | First American Title Company | |
| Interfamily Deed Transfer | -- | First American Title Company | |
| Interfamily Deed Transfer | -- | -- | |
| Interfamily Deed Transfer | -- | Fidelity National Title Co | |
| Interfamily Deed Transfer | -- | -- |
Mortgage History
| Date | Status | Loan Amount | Loan Type |
|---|---|---|---|
| Open | $937,500 | New Conventional | |
| Previous Owner | $784,000 | Commercial | |
| Previous Owner | $532,500 | New Conventional | |
| Previous Owner | $549,500 | New Conventional | |
| Previous Owner | $636,000 | Negative Amortization | |
| Previous Owner | $195,000 | Credit Line Revolving | |
| Previous Owner | $300,000 | Unknown | |
| Previous Owner | $222,905 | Unknown | |
| Previous Owner | $240,682 | Unknown | |
| Previous Owner | $227,000 | Unknown |
Property History
| Date | Event | Price | Change | Sq Ft Price |
|---|---|---|---|---|
| 12/20/2021 12/20/21 | Sold | $1,310,000 | +1.2% | $992 / Sq Ft |
| 11/18/2021 11/18/21 | Pending | -- | -- | -- |
| 11/09/2021 11/09/21 | For Sale | $1,295,000 | +32.1% | $981 / Sq Ft |
| 07/19/2021 07/19/21 | Sold | $980,000 | -6.7% | $742 / Sq Ft |
| 06/22/2021 06/22/21 | Pending | -- | -- | -- |
| 06/16/2021 06/16/21 | Price Changed | $1,049,900 | -4.5% | $795 / Sq Ft |
| 06/07/2021 06/07/21 | Price Changed | $1,099,900 | -4.4% | $833 / Sq Ft |
| 05/25/2021 05/25/21 | Price Changed | $1,150,000 | -4.1% | $871 / Sq Ft |
| 04/28/2021 04/28/21 | For Sale | $1,199,000 | -- | $908 / Sq Ft |
Tax History Compared to Growth
Tax History
| Year | Tax Paid | Tax Assessment Tax Assessment Total Assessment is a certain percentage of the fair market value that is determined by local assessors to be the total taxable value of land and additions on the property. | Land | Improvement |
|---|---|---|---|---|
| 2024 | $16,484 | $1,362,923 | $1,090,339 | $272,584 |
| 2023 | $16,164 | $1,336,200 | $1,068,960 | $267,240 |
| 2022 | $15,407 | $1,310,000 | $1,048,000 | $262,000 |
| 2021 | $5,077 | $421,343 | $295,361 | $125,982 |
| 2020 | $5,126 | $417,024 | $292,333 | $124,691 |
| 2019 | $4,924 | $408,848 | $286,601 | $122,247 |
| 2018 | $6,840 | $400,832 | $280,982 | $119,850 |
| 2016 | $6,618 | $385,269 | $270,072 | $115,197 |
| 2015 | $4,577 | $379,483 | $266,016 | $113,467 |
| 2014 | $4,599 | $372,051 | $260,806 | $111,245 |
Agents Affiliated with this Home
-
K
Seller's Agent in 2021
Kris & Stephanie Denton
Bayside
-
Caroline Jepsen

Seller's Agent in 2021
Caroline Jepsen
FC Group Realty
(951) 970-3180
1 in this area
36 Total Sales
-
Fabrice Vuillemey

Seller Co-Listing Agent in 2021
Fabrice Vuillemey
FC Group Realty
(951) 491-7800
1 in this area
26 Total Sales
-
L
Buyer's Agent in 2021
Leo Ashley
Filmore Realty
-
N
Buyer's Agent in 2021
Nicholas Williams
Ashby & Graff
Map
Source: California Regional Multiple Listing Service (CRMLS)
MLS Number: SB21244727
APN: 4123-007-006
- 8638 Yorktown Ave
- 6039 W 86th Place
- 8906 Yorktown Ave
- 8460 Truxton Ave
- 8507 Naylor Ave
- 8855 Lilienthal Ave
- 8420 Bleriot Ave
- 6332 W 84th Place
- 6129 W 83rd Place
- 8421 Lilienthal Ave
- 8710 Belford Ave Unit 215B
- 8650 Belford Ave Unit 116A
- 8650 Belford Ave Unit 225
- 6526 W 86th Place
- 9027 Ramsgate Ave
- 6356 W 83rd St
- 8620 Belford Ave Unit 608
- 8318 Kittyhawk Ave
- 8106 Bleriot Ave
- 8313 Kittyhawk Ave
