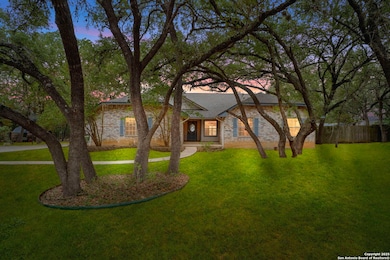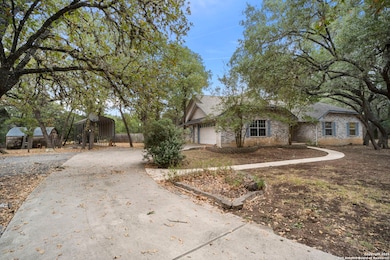8902 Enchanted Park Boerne, TX 78015
Estimated payment $4,208/month
Highlights
- 1.2 Acre Lot
- Mature Trees
- Covered Patio or Porch
- Kendall Elementary School Rated A
- Deck
- Separate Outdoor Workshop
About This Home
Located in the highly desirable Enchanted Park neighborhood, this one-story, 4-bedroom, 2.5-bath home offers 2,353 square feet of potential and promise. Built in 1994, the property showcases a solid, quality construction and timeless layout-ready for your personal touch. The inviting living room centers around a beautiful stone fireplace, while the spacious kitchen provides abundant cabinetry, generous counter space, and a large island perfect for meal prep or casual dining. A versatile flex room adds extra functionality, ideal for an office, media room, or secondary seating area. The bedrooms and bathrooms are well sized, offering comfort and versatility for family or guests. Step outside to enjoy 1.2 acres of land with multiple sheds and greenhouses-some equipped with electricity-plus a dedicated spot to park and plug in an RV. The large backyard and open deck create the perfect setting for entertaining or relaxing evenings outdoors. Recent updates include a new roof (September) and a recently replaced water heater. Carpets have been removed, giving the next owner or investor the freedom to select their own flooring and finishes. This fixer-upper presents a rare opportunity to own in Fair Oaks at an attractive price point-with plenty of room to add value through updates and improvements, all while enjoying space, character, and convenience in a prime location.
Home Details
Home Type
- Single Family
Est. Annual Taxes
- $12,801
Year Built
- Built in 1994
Lot Details
- 1.2 Acre Lot
- Fenced
- Mature Trees
Parking
- 2 Car Garage
Home Design
- Brick Exterior Construction
- Slab Foundation
- Composition Roof
Interior Spaces
- 2,353 Sq Ft Home
- Property has 1 Level
- Ceiling Fan
- Chandelier
- Window Treatments
- Living Room with Fireplace
- Washer Hookup
Kitchen
- Eat-In Kitchen
- Stove
- Ice Maker
- Dishwasher
Bedrooms and Bathrooms
- 4 Bedrooms
Outdoor Features
- Deck
- Covered Patio or Porch
- Separate Outdoor Workshop
- Outdoor Storage
Schools
- Boerne S Middle School
- Champion High School
Utilities
- Central Heating and Cooling System
- Water Softener is Owned
- Septic System
Community Details
- Enchanted Oaks Subdivision
Listing and Financial Details
- Legal Lot and Block : / A
- Assessor Parcel Number 047082010051
Map
Home Values in the Area
Average Home Value in this Area
Tax History
| Year | Tax Paid | Tax Assessment Tax Assessment Total Assessment is a certain percentage of the fair market value that is determined by local assessors to be the total taxable value of land and additions on the property. | Land | Improvement |
|---|---|---|---|---|
| 2025 | $3,639 | $627,550 | $210,830 | $416,720 |
| 2024 | $3,639 | $575,937 | $210,830 | $416,900 |
| 2023 | $3,639 | $523,579 | $210,830 | $417,070 |
| 2022 | $10,840 | $475,981 | $196,180 | $370,550 |
| 2021 | $9,954 | $432,710 | $138,640 | $294,070 |
| 2020 | $9,486 | $394,845 | $121,370 | $289,350 |
| 2019 | $8,851 | $358,950 | $85,750 | $273,200 |
| 2018 | $8,480 | $348,950 | $85,750 | $263,200 |
| 2017 | $7,416 | $349,080 | $85,750 | $263,330 |
| 2016 | $7,407 | $348,640 | $85,750 | $262,890 |
| 2015 | $4,120 | $347,610 | $85,750 | $261,860 |
| 2014 | $4,120 | $319,957 | $0 | $0 |
Property History
| Date | Event | Price | List to Sale | Price per Sq Ft |
|---|---|---|---|---|
| 10/30/2025 10/30/25 | For Sale | $600,000 | -- | $255 / Sq Ft |
Purchase History
| Date | Type | Sale Price | Title Company |
|---|---|---|---|
| Special Warranty Deed | -- | None Listed On Document | |
| Vendors Lien | -- | -- | |
| Warranty Deed | -- | -- |
Mortgage History
| Date | Status | Loan Amount | Loan Type |
|---|---|---|---|
| Previous Owner | $148,000 | Purchase Money Mortgage | |
| Previous Owner | $130,800 | No Value Available | |
| Closed | $16,350 | No Value Available |
Source: San Antonio Board of REALTORS®
MLS Number: 1919164
APN: 04708-201-0051
- Benjamin Plan at George's Ranch
- VERMENTINO II Plan at George's Ranch
- CONCORDIA II Plan at George's Ranch
- MEDINA Plan at George's Ranch
- Grayson Plan at George's Ranch
- GRACELYN Plan at George's Ranch
- BOWIE Plan at George's Ranch
- BRODY Plan at George's Ranch
- Concord II Plan at George's Ranch
- Brady Plan at George's Ranch
- PALO Plan at George's Ranch
- Thomas II Plan at George's Ranch
- Chandler Plan at George's Ranch
- BENNROOK Plan at George's Ranch
- JASPER Plan at George's Ranch
- PEASE Plan at George's Ranch
- CHASE Plan at George's Ranch
- TOBIAS II Plan at George's Ranch
- 29266 Seabiscuit Dr
- 8730 Avator Cir
- 8714 Whisper Gate
- 9135 Dietz Elkhorn Rd
- 8430 Dietz Elkhorn Rd
- 9193 Dietz Elkhorn Rd Unit 34
- 9193 Dietz Elkhorn Rd Unit 33
- 9193 Dietz Elkhorn Rd Unit 49
- 29214 Lawrence Way
- 29645 Old Fredericksburg Rd
- 8914 Woodland Pkwy
- 8711 Gelvani Grove
- 30051 Cibolo Trace
- 9455 Aqua Dr
- 8646 Poppy Hills
- 30104 Cibolo Oaks
- 8700 Starr Ranch
- 9734 Monken
- 9739 Innes Place
- 27703 Dana Creek Dr
- 9823 Catell
- 29541 Summer Sweet







