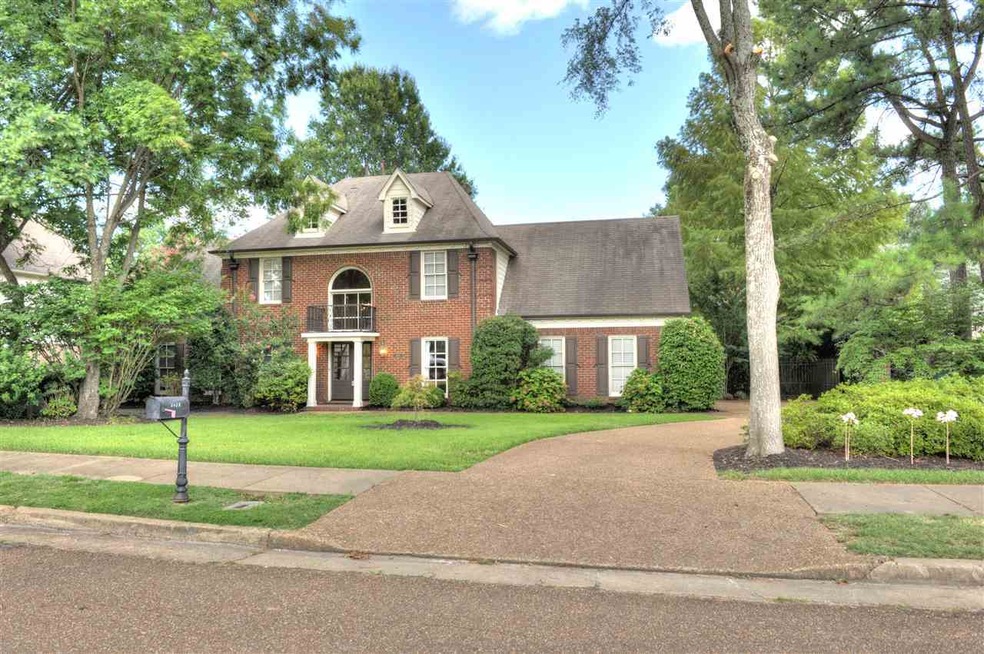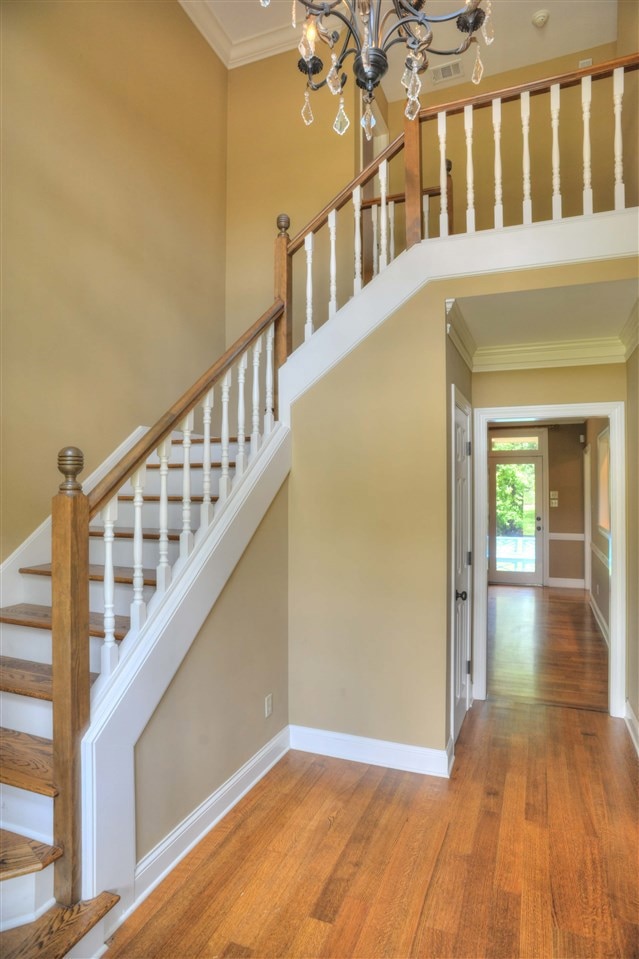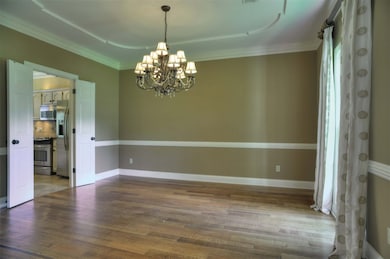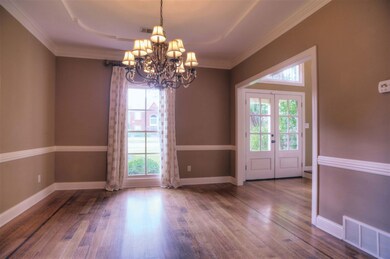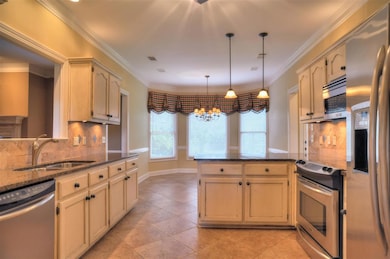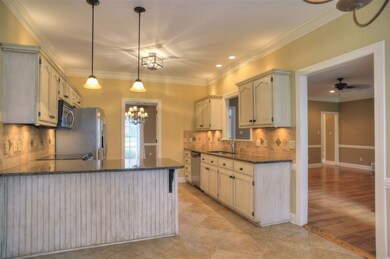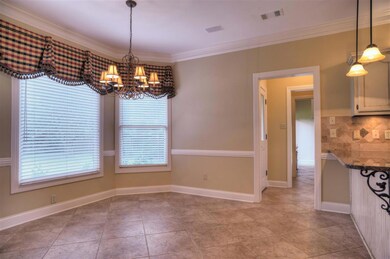
8905 Cd Smith Rd Germantown, TN 38138
Estimated Value: $511,650 - $620,000
Highlights
- Updated Kitchen
- Landscaped Professionally
- Wood Flooring
- Forest Hill Elementary School Rated A
- Traditional Architecture
- 4-minute walk to Cone Park
About This Home
As of September 2015Beautiful home with great curb appeal and lots of extras! Updated eat-in kit w/ breakfast bar, stainless, granite. Home office w/ built-in desk and cabinets accessible from garage or inside the home, room for a 2nd fridge, built-in speakers on first floor including serene covered back porch for relaxing and entertaining! Updated master bath w/ his & hers vanities & closets. Built-in cubbies at garage entrance, ample storage, and large flex room up w/closet for playroom or 5th bedroom.
Last Agent to Sell the Property
Amy Moss
Hobson, REALTORS License #312782 Listed on: 08/25/2015
Last Buyer's Agent
Brett Faulkner
REMAX Experts License #326232
Home Details
Home Type
- Single Family
Est. Annual Taxes
- $3,061
Year Built
- Built in 1993
Lot Details
- 0.38 Acre Lot
- Wood Fence
- Landscaped Professionally
- Level Lot
- Sprinklers on Timer
- Few Trees
HOA Fees
- $5 Monthly HOA Fees
Home Design
- Traditional Architecture
- Slab Foundation
- Composition Shingle Roof
Interior Spaces
- 2,800-2,999 Sq Ft Home
- 2,930 Sq Ft Home
- 2-Story Property
- Smooth Ceilings
- Gas Log Fireplace
- Fireplace Features Masonry
- Some Wood Windows
- Double Pane Windows
- Window Treatments
- Mud Room
- Two Story Entrance Foyer
- Dining Room
- Den with Fireplace
- Loft
- Play Room
- Pull Down Stairs to Attic
- Laundry Room
Kitchen
- Updated Kitchen
- Eat-In Kitchen
- Self-Cleaning Oven
- Dishwasher
- Disposal
Flooring
- Wood
- Partially Carpeted
- Tile
Bedrooms and Bathrooms
- 4 Bedrooms | 1 Primary Bedroom on Main
- En-Suite Bathroom
- Walk-In Closet
- Primary Bathroom is a Full Bathroom
- Dual Vanity Sinks in Primary Bathroom
- Whirlpool Bathtub
- Bathtub With Separate Shower Stall
Home Security
- Monitored
- Termite Clearance
Parking
- 2 Car Attached Garage
- Side Facing Garage
- Garage Door Opener
- Driveway
Outdoor Features
- Covered patio or porch
Utilities
- Two cooling system units
- Central Heating and Cooling System
- Two Heating Systems
- Heating System Uses Gas
- Gas Water Heater
- Cable TV Available
Community Details
- Phase 1 Cedar Lake Subdivision
- Mandatory home owners association
Listing and Financial Details
- Assessor Parcel Number G0231A B00033
Ownership History
Purchase Details
Home Financials for this Owner
Home Financials are based on the most recent Mortgage that was taken out on this home.Purchase Details
Home Financials for this Owner
Home Financials are based on the most recent Mortgage that was taken out on this home.Similar Homes in Germantown, TN
Home Values in the Area
Average Home Value in this Area
Purchase History
| Date | Buyer | Sale Price | Title Company |
|---|---|---|---|
| Nelson Melanie C | $300,000 | Fidelity National Title Ins | |
| Sapinsley Edwin P | $292,500 | Realty Title |
Mortgage History
| Date | Status | Borrower | Loan Amount |
|---|---|---|---|
| Open | Nelson Melanie | $295,500 | |
| Closed | Nelson Melanie C | $285,000 | |
| Previous Owner | Sapinsley Edwin P | $17,000 | |
| Previous Owner | Sapinsley Edwin P | $277,148 | |
| Previous Owner | Quinn Wendy | $20,000 | |
| Previous Owner | Quinn Wendy | $240,000 | |
| Previous Owner | Manguno Monte | $150,000 |
Property History
| Date | Event | Price | Change | Sq Ft Price |
|---|---|---|---|---|
| 09/30/2015 09/30/15 | Sold | $300,000 | 0.0% | $107 / Sq Ft |
| 08/30/2015 08/30/15 | Pending | -- | -- | -- |
| 08/25/2015 08/25/15 | For Sale | $299,900 | -- | $107 / Sq Ft |
Tax History Compared to Growth
Tax History
| Year | Tax Paid | Tax Assessment Tax Assessment Total Assessment is a certain percentage of the fair market value that is determined by local assessors to be the total taxable value of land and additions on the property. | Land | Improvement |
|---|---|---|---|---|
| 2025 | $3,061 | $123,300 | $28,000 | $95,300 |
| 2024 | $3,061 | $90,300 | $15,175 | $75,125 |
| 2023 | $4,721 | $90,300 | $15,175 | $75,125 |
| 2022 | $4,308 | $79,700 | $15,175 | $64,525 |
| 2021 | $4,087 | $79,700 | $15,175 | $64,525 |
| 2020 | $4,223 | $70,375 | $15,175 | $55,200 |
| 2019 | $2,850 | $70,375 | $15,175 | $55,200 |
| 2018 | $2,850 | $70,375 | $15,175 | $55,200 |
| 2017 | $2,892 | $70,375 | $15,175 | $55,200 |
| 2016 | $2,791 | $63,875 | $0 | $0 |
| 2014 | $2,791 | $63,875 | $0 | $0 |
Agents Affiliated with this Home
-
A
Seller's Agent in 2015
Amy Moss
Hobson, REALTORS
-
B
Buyer's Agent in 2015
Brett Faulkner
RE/MAX
Map
Source: Memphis Area Association of REALTORS®
MLS Number: 9959790
APN: G0-231A-B0-0033
- 8869 Poplar Pike
- 3239 Kinderhill Ln
- 3049 Oakleigh Manor Cove
- 8794 Gainesway Dr
- 3166 Saddlegait Cove
- 3276 Kinderhill Cir
- 3011 Oakleigh Manor Ln
- 8778 Poplar Pike
- 3038 Steeplegate Cove
- 3217 Point Hill Cove
- 8756 Poplar Pike
- 9112 Wilder Run Cir N
- 9136 Wilder Run Cir N
- 3360 Golden Chance Cove
- 3214 Caddis Ln
- 9043 Hollybrook Ln S
- 3235 Caddis Ln
- 9123 Wilder Run Cir S
- 3226 Caddis Ln
- 8671 Tournament Dr
- 8905 Cd Smith Rd
- 8917 Poplar Pike
- 8915 Cd Smith Rd
- 8891 Cd Smith Rd
- 8904 Cd Smith Rd
- 8894 Cd Smith Rd
- 8914 Cd Smith Rd
- 8939 Poplar Pike
- 8884 Cd Smith Rd
- 8868 Mac Cove
- 8893 Poplar Pike
- 8862 Mac Cove
- 8865 Mac Cove
- 8949 Poplar Pike
- 3110 Ashmont Dr
- 8912 Claiborne Farm Dr
- 8904 Poplar Pike
- 3114 E Poplar Lake Dr
- 8922 Claiborne Farm Dr
- 3106 E Poplar Lake Dr
