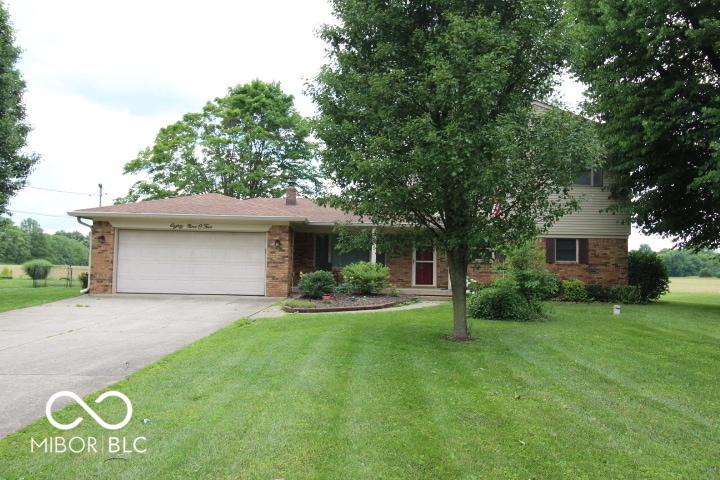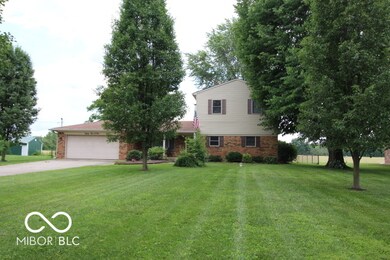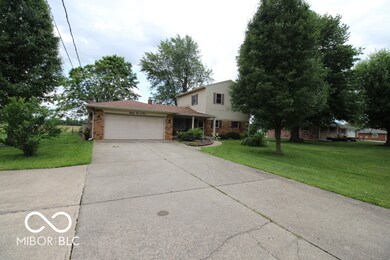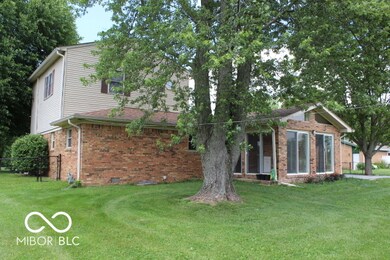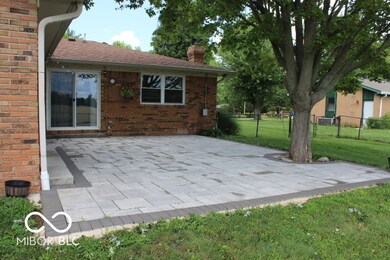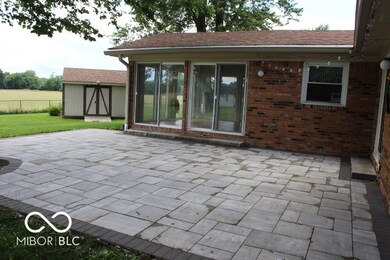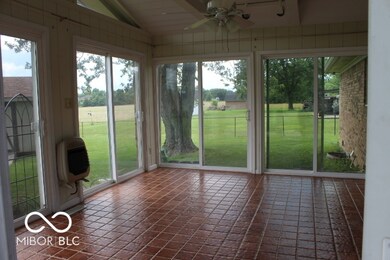8905 Maze Rd Indianapolis, IN 46259
South Franklin NeighborhoodEstimated payment $2,249/month
Highlights
- 0.56 Acre Lot
- Mature Trees
- No HOA
- Franklin Central High School Rated A-
- Wood Flooring
- 2 Car Attached Garage
About This Home
A MUST SEE! ALMOST 2600 Sqft OF COUNTRY LIVING. THIS HOME HAS 4BR/ 3BA SITS ON OVER A HALF ACRE IN FRANKLIN TWP. RARE DOUBLE MASTER SUITES. ONE ON THE MAIN FLOOR AND THE OTHER UP STAIRS! THE HOUSE BOAST LR ,GR,4 SEASONS RM, HUGE KITCHEN W/PANTRY AND MANY UPDATES AND A TON OF STORAGE THROUGHOUT. THERE ARE 2 FURNACES AND 2 A/C UNITS IN THE HOME UP(ELECTRIC) & DOWN(GAS). THE MASTER BATH UPSTAIR HAS A SEPERATE BATH & STEP IN SHOWER AND DOUBLE SINK. MASSIVE PAVER PATIO OUT BACK. BACKYARD IS FENCED AND HAS A LARGE SHED WITH ELECTRICAL. LARGE EAT IN KITCHEN HAS BEAUTIFUL CABINETS LG ISLAND AND GRANITE COUNTERTOPS. GARAGE HAS A SIDE ACCESS DOOR, SINK & ATTIC ACCESS. DUAL A/C UNITS. ALL APPLIANCES STAY. INCLUDING WATER SOFTENER. ASSUMABLE MORTGAGE WITH APPROVAL AT 2.875%
Home Details
Home Type
- Single Family
Est. Annual Taxes
- $3,226
Year Built
- Built in 1970
Lot Details
- 0.56 Acre Lot
- Rural Setting
- Mature Trees
Parking
- 2 Car Attached Garage
- Garage Door Opener
Home Design
- Brick Exterior Construction
- Vinyl Siding
Interior Spaces
- 2-Story Property
- Paddle Fans
- Entrance Foyer
- Family Room with Fireplace
- Combination Kitchen and Dining Room
- Fire and Smoke Detector
Kitchen
- Eat-In Kitchen
- Breakfast Bar
- Electric Oven
- Electric Cooktop
- Microwave
- Dishwasher
- Disposal
Flooring
- Wood
- Carpet
- Laminate
- Ceramic Tile
- Vinyl
Bedrooms and Bathrooms
- 4 Bedrooms
- Walk-In Closet
Laundry
- Laundry on main level
- Dryer
- Washer
Attic
- Attic Access Panel
- Pull Down Stairs to Attic
Basement
- Sump Pump
- Crawl Space
Outdoor Features
- Outdoor Storage
Schools
- Mary Adams Elementary School
- Franklin Central High School
Utilities
- Forced Air Heating and Cooling System
- Heat Pump System
- Electric Water Heater
Community Details
- No Home Owners Association
Listing and Financial Details
- Assessor Parcel Number 491619100018000300
Map
Home Values in the Area
Average Home Value in this Area
Tax History
| Year | Tax Paid | Tax Assessment Tax Assessment Total Assessment is a certain percentage of the fair market value that is determined by local assessors to be the total taxable value of land and additions on the property. | Land | Improvement |
|---|---|---|---|---|
| 2024 | $3,509 | $346,600 | $24,200 | $322,400 |
| 2023 | $3,509 | $334,500 | $24,200 | $310,300 |
| 2022 | $3,384 | $322,400 | $24,200 | $298,200 |
| 2021 | $2,522 | $236,100 | $24,200 | $211,900 |
| 2020 | $2,465 | $231,000 | $24,200 | $206,800 |
| 2019 | $2,223 | $207,200 | $20,200 | $187,000 |
| 2018 | $2,134 | $198,700 | $20,200 | $178,500 |
| 2017 | $2,044 | $190,100 | $20,200 | $169,900 |
| 2016 | $1,886 | $174,700 | $20,200 | $154,500 |
| 2014 | $1,906 | $189,000 | $20,200 | $168,800 |
| 2013 | $1,728 | $171,000 | $20,200 | $150,800 |
Property History
| Date | Event | Price | Change | Sq Ft Price |
|---|---|---|---|---|
| 09/03/2025 09/03/25 | For Sale | $375,000 | 0.0% | $144 / Sq Ft |
| 07/19/2025 07/19/25 | Pending | -- | -- | -- |
| 06/20/2025 06/20/25 | For Sale | $375,000 | +27.6% | $144 / Sq Ft |
| 02/05/2021 02/05/21 | Sold | $294,000 | -2.0% | $113 / Sq Ft |
| 12/28/2020 12/28/20 | Pending | -- | -- | -- |
| 12/06/2020 12/06/20 | Price Changed | $299,900 | 0.0% | $115 / Sq Ft |
| 11/09/2020 11/09/20 | Price Changed | $300,000 | -4.7% | $115 / Sq Ft |
| 11/03/2020 11/03/20 | Price Changed | $314,900 | -3.1% | $121 / Sq Ft |
| 10/23/2020 10/23/20 | For Sale | $324,900 | -- | $124 / Sq Ft |
Purchase History
| Date | Type | Sale Price | Title Company |
|---|---|---|---|
| Warranty Deed | -- | Chicago Title | |
| Interfamily Deed Transfer | -- | None Available | |
| Special Warranty Deed | -- | None Available | |
| Sheriffs Deed | -- | None Available |
Mortgage History
| Date | Status | Loan Amount | Loan Type |
|---|---|---|---|
| Open | $285,180 | New Conventional | |
| Previous Owner | $164,500 | VA | |
| Previous Owner | $168,835 | FHA | |
| Previous Owner | $182,700 | FHA | |
| Previous Owner | $33,000 | Purchase Money Mortgage | |
| Previous Owner | $136,450 | Adjustable Rate Mortgage/ARM |
Source: MIBOR Broker Listing Cooperative®
MLS Number: 22046165
APN: 49-16-19-100-018.000-300
- 8513 Shelbyville Rd
- 8905 Stonebriar Dr
- 8834 Stonebriar Dr
- 7845 Centerstone Ct
- 7913 Meadow Bend Ln
- 7975 Meadow Bend Cir
- 7665 Ockley Ln
- 9502 525 E
- 7710 Samuel Dr
- 7638 Giroud Dr
- 9041 Novak Ct
- 7337 Deerberg Dr
- 7338 Deerberg Dr
- 7331 Deerberg Dr
- 7731 Shelbyville Rd
- 7732 Ashtree Dr
- 8844 Harting Dr
- 7319 Deerberg Dr
- 7315 Raybourn Ct
- 8531 Aberdeenshire Ct
- 9117 Novak Ct
- 7231 S Franklin Rd
- 8243 Retreat Ln
- 8038 Retreat Ln
- 10621 Inspiration Dr
- 8117 Retreat Ln
- 8118 Gathering Ln
- 8023 Pavilion Ct
- 6811 Smithfield Blvd
- 6642 Southern Ridge Dr
- 2755 Red Bloom Dr
- 8940 Latitudes Dr
- 7306 Oxbridge Place
- 7516 Inverness Dr
- 8048 Southern Trails Place
- 10201 Meadow Path Ln
- 10218 Arctic Edge Dr
- 6011 Aspen Meadow Dr
- 6057 Sally Ann Cir
- 6023 Janel Cir
