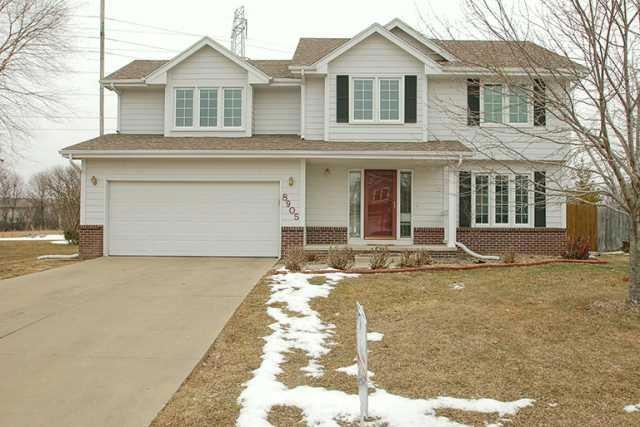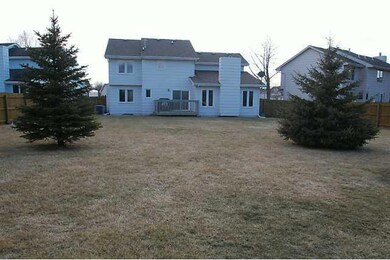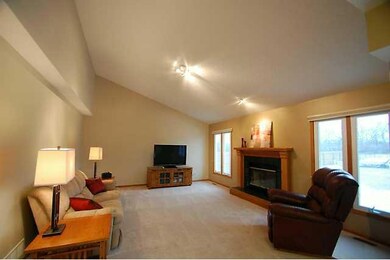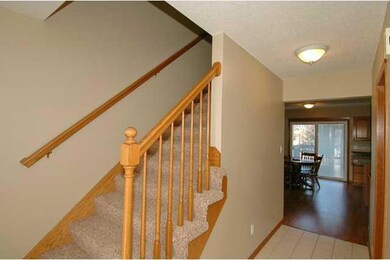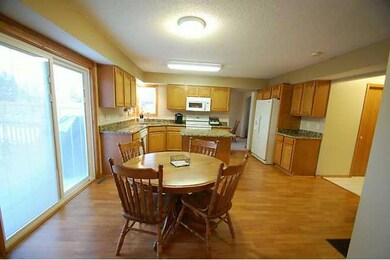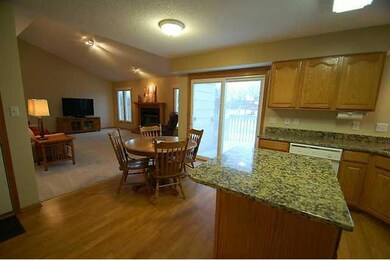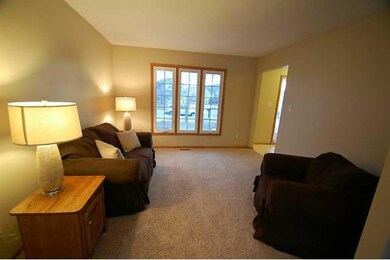
8905 Ridgeview Dr Johnston, IA 50131
Southwest Johnston NeighborhoodEstimated Value: $362,000 - $431,026
Highlights
- 1.19 Acre Lot
- 1 Fireplace
- Formal Dining Room
- Summit Middle School Rated A-
- Den
- Tile Flooring
About This Home
As of April 2013Acre lot in Horizon School District! 5 bedroom, 4 bath 2 story with so many updates. New granite, carpet, newer windows, slider and roof. All appliances stay and also includes the large play set and shed. The interior has been freshly painted in neutral colors. Living room on main level is vaulted and has a great open plan to the kitchen. Kitchen has new granite, sink and island with seating. There are 2 additional rooms on the main floor that can be used as a den and dining room or study. Lower level has an additional family/rec room, study and 5th bedroom with bath. 2nd level has huge master with large closet and double vanity sink. There are 3 additional bedrooms up as well. Home is close to bike trail and can walk to Horizon and Summit. Also, great easy access to interstate.
Home Details
Home Type
- Single Family
Est. Annual Taxes
- $4,264
Year Built
- Built in 1996
Lot Details
- 1.19 Acre Lot
- Irregular Lot
Home Design
- Brick Exterior Construction
- Frame Construction
- Asphalt Shingled Roof
Interior Spaces
- 2,120 Sq Ft Home
- 2-Story Property
- 1 Fireplace
- Drapes & Rods
- Family Room Downstairs
- Formal Dining Room
- Den
- Basement Window Egress
- Fire and Smoke Detector
- Laundry on upper level
Kitchen
- Stove
- Microwave
- Dishwasher
Flooring
- Carpet
- Laminate
- Tile
Bedrooms and Bathrooms
Parking
- 2 Car Attached Garage
- Driveway
Utilities
- Forced Air Heating and Cooling System
- Cable TV Available
Listing and Financial Details
- Assessor Parcel Number 24100815512000
Ownership History
Purchase Details
Home Financials for this Owner
Home Financials are based on the most recent Mortgage that was taken out on this home.Purchase Details
Purchase Details
Home Financials for this Owner
Home Financials are based on the most recent Mortgage that was taken out on this home.Purchase Details
Home Financials for this Owner
Home Financials are based on the most recent Mortgage that was taken out on this home.Similar Homes in the area
Home Values in the Area
Average Home Value in this Area
Purchase History
| Date | Buyer | Sale Price | Title Company |
|---|---|---|---|
| Schalk Terry M | $230,000 | None Available | |
| Stover Ii John D | -- | None Available | |
| Voss Carey Sue | -- | None Available | |
| Voss Todd R | $149,500 | -- |
Mortgage History
| Date | Status | Borrower | Loan Amount |
|---|---|---|---|
| Open | Schalk Terry M | $218,500 | |
| Previous Owner | Stover Carey S | $88,000 | |
| Previous Owner | Voss Carey S | $78,200 | |
| Previous Owner | Voss Carey S | $50,000 | |
| Previous Owner | Voss Todd R | $119,700 |
Property History
| Date | Event | Price | Change | Sq Ft Price |
|---|---|---|---|---|
| 04/24/2013 04/24/13 | Sold | $230,000 | -4.1% | $108 / Sq Ft |
| 04/24/2013 04/24/13 | Pending | -- | -- | -- |
| 02/07/2013 02/07/13 | For Sale | $239,900 | -- | $113 / Sq Ft |
Tax History Compared to Growth
Tax History
| Year | Tax Paid | Tax Assessment Tax Assessment Total Assessment is a certain percentage of the fair market value that is determined by local assessors to be the total taxable value of land and additions on the property. | Land | Improvement |
|---|---|---|---|---|
| 2024 | $5,818 | $357,300 | $74,500 | $282,800 |
| 2023 | $5,418 | $357,300 | $74,500 | $282,800 |
| 2022 | $6,052 | $293,000 | $62,800 | $230,200 |
| 2021 | $5,852 | $293,000 | $62,800 | $230,200 |
| 2020 | $5,750 | $270,200 | $59,300 | $210,900 |
| 2019 | $5,842 | $270,200 | $59,300 | $210,900 |
| 2018 | $5,688 | $254,700 | $53,900 | $200,800 |
| 2017 | $5,134 | $254,700 | $53,900 | $200,800 |
| 2016 | $5,022 | $226,200 | $47,300 | $178,900 |
| 2015 | $5,022 | $226,200 | $47,300 | $178,900 |
| 2014 | $4,732 | $210,900 | $43,600 | $167,300 |
Agents Affiliated with this Home
-
Joey Plummer

Seller's Agent in 2013
Joey Plummer
Iowa Realty Mills Crossing
(515) 238-7743
2 in this area
79 Total Sales
-
Baba Agbaje

Buyer's Agent in 2013
Baba Agbaje
Century 21 Signature Real Esta
(515) 460-5737
77 Total Sales
Map
Source: Des Moines Area Association of REALTORS®
MLS Number: 412341
APN: 241-00815512000
- 5433 NW 89th St
- 5425 NW 90th St
- 5424 NW 91st St
- 5417 NW 92nd St
- 9021 Timberwood Dr
- 9017 Timberwood Dr
- 9009 Timberwood Dr
- 9008 Timberwood Dr
- 9005 Timberwood Dr
- 9004 Timberwood Dr
- 9001 Timberwood Dr
- 9016 Timberwood Dr
- 9217 Ridgeview Dr
- 9013 Timberwood Dr
- 8913 Highland Oaks Dr
- 9012 Timberwood Dr
- 5501 NW 93rd St
- 9016 NW Windsor Dr
- 9012 NW Windsor Dr
- 8704 Highland Oaks Dr
- 8905 Ridgeview Dr
- 5445 NW 89th St
- 8909 Ridgeview Dr
- 5441 NW 89th St
- 8913 Ridgeview Dr
- 8908 Ridgeview Dr
- 8917 Ridgeview Dr
- 5437 NW 89th St
- 12318 NW 89th St
- 12291 NW 89th St
- 12179 NW 89th St
- 12340 NW 89th St
- 12180 NW 89th St
- 12344 NW 89th St
- 12341 NW 89th St
- 8916 Ridgeview Dr
- 5835 NW 90th St
- 9001 Ridgeview Dr
- 5428 NW 89th St
- 5429 NW 89th St
