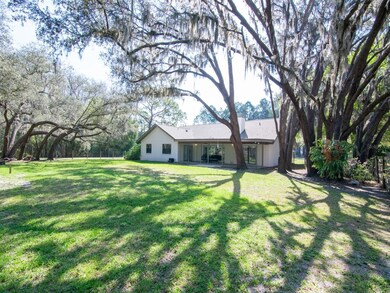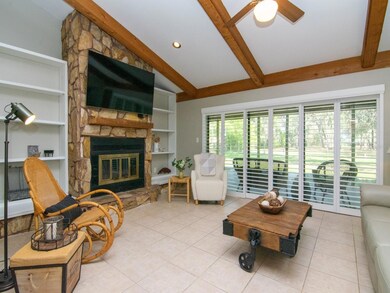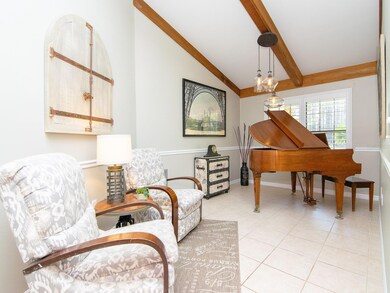
8905 Roberts Rd Odessa, FL 33556
Estimated Value: $678,389 - $812,000
Highlights
- Oak Trees
- View of Trees or Woods
- Traditional Architecture
- Hammond Elementary School Rated A-
- Vaulted Ceiling
- Stone Countertops
About This Home
As of March 2023Welcome to your dream home nestled on half an acre of serene natural beauty! This charming and spacious one-story single family home boasts 4 bedrooms and 2.5 bathrooms, perfect for accommodating your family's needs. The vaulted ceilings add to the home's overall aesthetic appeal, giving it an open and airy feel. The updated kitchen with granite counters and white cabinets is a chef's delight, providing ample space to prepare delicious meals. The cozy indoor fireplace is perfect for chilly evenings and provides a warm and inviting ambiance. Enjoy the breathtaking scenery as you gaze out the windows surrounded by woods and farmland. The bathrooms have been tastefully updated to ensure comfort and functionality. The large back porch is perfect for enjoying your morning coffee or evening tea while taking in the tranquil surroundings. The 2 car garage provides ample space for your vehicles and storage needs. This home is perfect for those seeking a quiet and peaceful environment, away from the hustle and bustle of city life. Located just 30 minutes from downtown Tampa, you have the best of both worlds - quiet country living and easy access to city amenities. Don't miss out on this once-in-a-lifetime opportunity to own your own slice of paradise!
Last Agent to Sell the Property
SMITH & ASSOCIATES REAL ESTATE License #3124253 Listed on: 02/27/2023

Home Details
Home Type
- Single Family
Est. Annual Taxes
- $4,949
Year Built
- Built in 1982
Lot Details
- 0.5 Acre Lot
- Lot Dimensions are 125x175
- South Facing Home
- Wire Fence
- Mature Landscaping
- Oak Trees
- Property is zoned ASC-1
Parking
- 2 Car Attached Garage
Home Design
- Traditional Architecture
- Slab Foundation
- Shingle Roof
- Block Exterior
- Stucco
Interior Spaces
- 2,434 Sq Ft Home
- 1-Story Property
- Shelving
- Vaulted Ceiling
- Ceiling Fan
- Sliding Doors
- Living Room
- Dining Room
- Views of Woods
- Laundry Room
Kitchen
- Range
- Microwave
- Dishwasher
- Stone Countertops
- Solid Wood Cabinet
- Disposal
Flooring
- Ceramic Tile
- Vinyl
Bedrooms and Bathrooms
- 4 Bedrooms
Outdoor Features
- Covered patio or porch
Schools
- Hammond Elementary School
- Sergeant Smith Middle School
- Steinbrenner High School
Utilities
- Central Heating and Cooling System
- Electric Water Heater
- Septic Tank
Community Details
- No Home Owners Association
- Unplatted Subdivision
Listing and Financial Details
- Visit Down Payment Resource Website
- Tax Lot 1
- Assessor Parcel Number U-22-27-17-ZZZ-000000-14210.0
Ownership History
Purchase Details
Home Financials for this Owner
Home Financials are based on the most recent Mortgage that was taken out on this home.Purchase Details
Similar Homes in Odessa, FL
Home Values in the Area
Average Home Value in this Area
Purchase History
| Date | Buyer | Sale Price | Title Company |
|---|---|---|---|
| Herrero Marcelo Alejandro | $665,000 | Old Tampa Bay Title | |
| Tharp David L | -- | Tampa Estate Planners |
Property History
| Date | Event | Price | Change | Sq Ft Price |
|---|---|---|---|---|
| 03/29/2023 03/29/23 | Sold | $665,000 | -1.5% | $273 / Sq Ft |
| 03/11/2023 03/11/23 | Pending | -- | -- | -- |
| 02/27/2023 02/27/23 | For Sale | $675,000 | -- | $277 / Sq Ft |
Tax History Compared to Growth
Tax History
| Year | Tax Paid | Tax Assessment Tax Assessment Total Assessment is a certain percentage of the fair market value that is determined by local assessors to be the total taxable value of land and additions on the property. | Land | Improvement |
|---|---|---|---|---|
| 2024 | $610 | $220,491 | -- | -- |
| 2023 | $5,165 | $306,504 | $0 | $0 |
| 2022 | $4,949 | $297,577 | $0 | $0 |
| 2021 | $5,414 | $276,164 | $57,389 | $218,775 |
| 2020 | $4,939 | $251,227 | $54,141 | $197,086 |
| 2019 | $4,559 | $230,897 | $48,727 | $182,170 |
| 2018 | $4,369 | $221,106 | $0 | $0 |
| 2017 | $4,203 | $210,062 | $0 | $0 |
| 2016 | $3,989 | $195,687 | $0 | $0 |
| 2015 | $3,935 | $183,647 | $0 | $0 |
| 2014 | $3,863 | $185,136 | $0 | $0 |
| 2013 | -- | $171,759 | $0 | $0 |
Agents Affiliated with this Home
-
Stephen Gay

Seller's Agent in 2023
Stephen Gay
SMITH & ASSOCIATES REAL ESTATE
(813) 380-4343
5 in this area
276 Total Sales
-
Katherine Glaser

Seller Co-Listing Agent in 2023
Katherine Glaser
SMITH & ASSOCIATES REAL ESTATE
(813) 727-1198
3 in this area
211 Total Sales
-
Daniel Brzycki

Buyer's Agent in 2023
Daniel Brzycki
REALNET BROKERAGE
(727) 477-9950
1 in this area
69 Total Sales
Map
Source: Stellar MLS
MLS Number: T3431038
APN: U-22-27-17-ZZZ-000000-14210.0
- 8510 Lays Cove Place
- 8922 Donna Lu Dr
- 9244 Rhea Dr
- 17311 Gunn Hwy
- 8613 Beth Ct
- 17124 Crawley Rd
- 17320 Hubers Ct
- 8503 Kentucky Derby Dr
- 17508 Isbell Ln
- 16921 Crawley Rd
- 17311 Hubers Ct
- 18120 Wayne Rd
- 17111 Journeys End Dr
- 17119 Rainbow Terrace
- 8701 Lake Calm Ln
- 17102 Lake James Rd
- 18258 Wayne Rd
- 8011 N Mobley Rd
- 17127 Brown Rd
- 7414 Van Dyke Rd
- 8905 Roberts Rd
- 9010 Roberts Rd
- 8821 Roberts Rd
- 8814 Roberts Rd
- 9003 Roberts Rd
- 17317 Solie Rd
- 8808 Roberts Rd
- 8816 Roberts Rd
- 8829 Roberts Rd
- 8829 Roberts Rd Unit 2
- 8829 Roberts Rd Unit 1
- 8939 Roberts Rd
- 17311 Solie Rd
- 8945 Roberts Rd
- 8817 Roberts Rd
- 17309 Solie Rd
- 8802 Roberts Rd
- 8815 Roberts Rd
- 8805 Roberts Rd
- Post Rd






