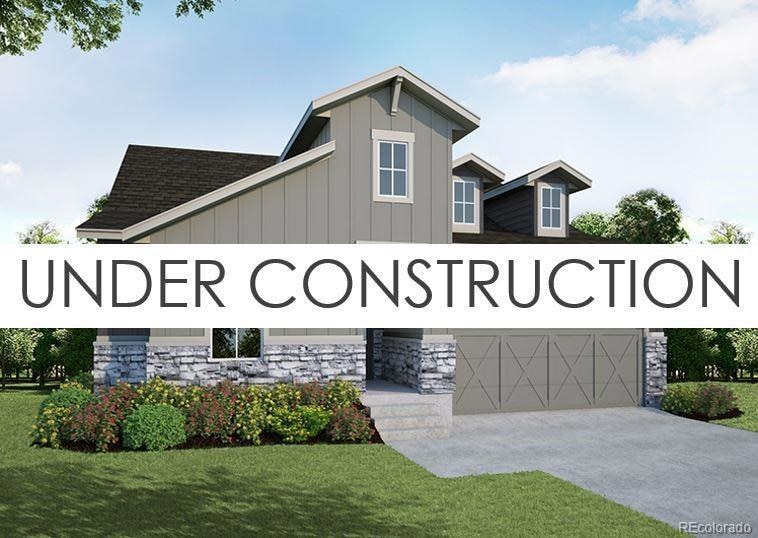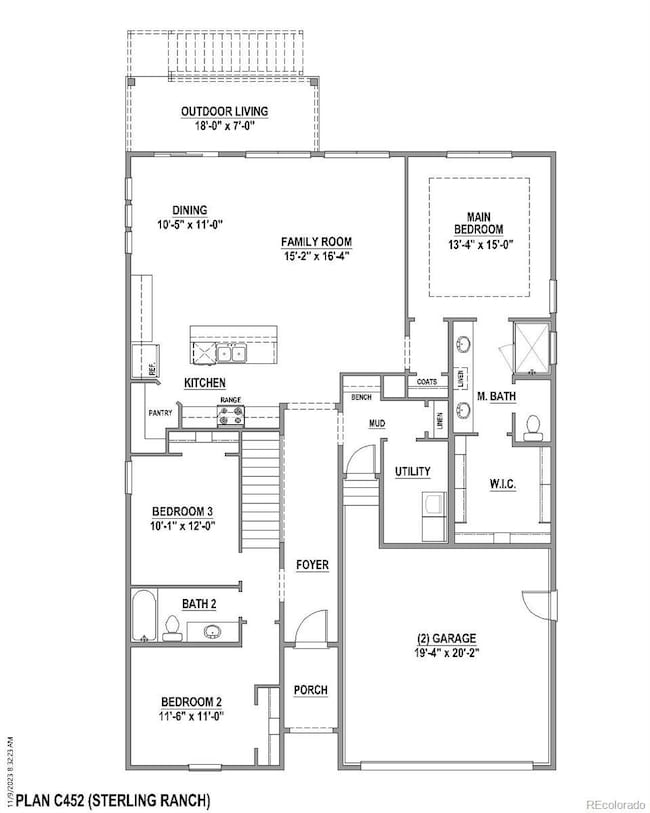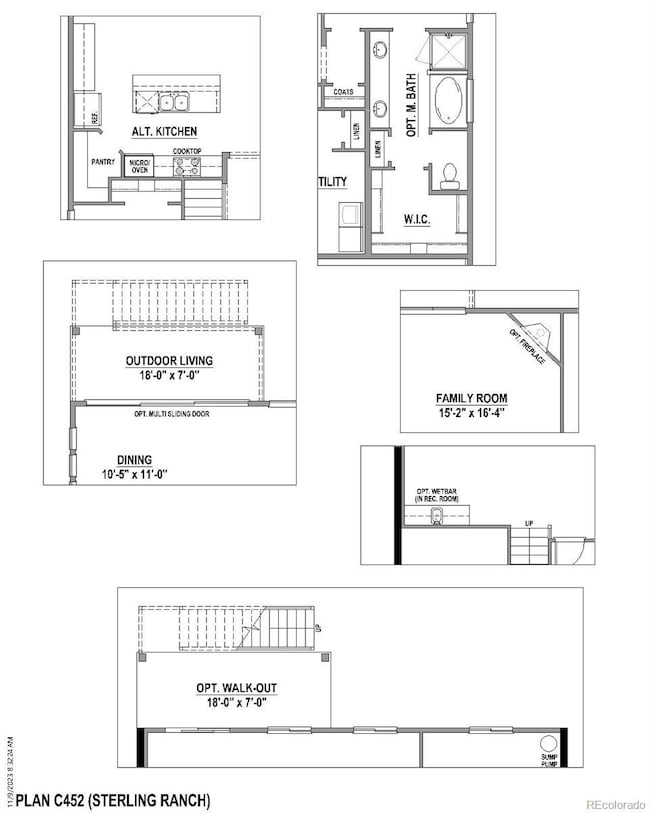8905 S Riviera Way Parker, CO 80138
Inspiration NeighborhoodEstimated payment $4,738/month
Highlights
- Concierge
- Active Adult
- Open Floorplan
- Fitness Center
- Located in a master-planned community
- Clubhouse
About This Home
Welcome to this charming one-story home located in a vibrant 55+ community, designed for comfort, convenience, and modern living. This thoughtfully designed residence features a spacious open-concept layout that seamlessly connects the family room, dining area, and kitchen, creating the perfect setting for both everyday living and entertaining guests. The kitchen is a true standout, offering ample counter space, a large island with extra seating and storage, and a corner walk-in pantry ideal for storing all your culinary essentials. The main bedroom is privately situated at the back of the home and offers a peaceful retreat. It includes an en-suite bathroom with dual vanities, an oversized walk-in shower, convenient linen storage, and an impressive walk-in closet. Two additional bedrooms are located near the front of the home and share a full bathroom with a tub/shower combination. A spacious laundry room is located near the garage entry, adding everyday practicality. Don’t miss your chance—schedule a tour today!
Listing Agent
American Legend Homes Brokerage LLC Brokerage Phone: 972-410-5701 License #100079830 Listed on: 09/04/2025
Home Details
Home Type
- Single Family
Est. Annual Taxes
- $3,978
Year Built
- Built in 2025 | Under Construction
Lot Details
- 6,534 Sq Ft Lot
- Partially Fenced Property
- Landscaped
- Front and Back Yard Sprinklers
HOA Fees
Parking
- 2 Car Attached Garage
Home Design
- Traditional Architecture
- Composition Roof
- Cement Siding
- Stone Siding
- Radon Mitigation System
Interior Spaces
- 1,821 Sq Ft Home
- 1-Story Property
- Open Floorplan
- High Ceiling
- Ceiling Fan
- Gas Fireplace
- Double Pane Windows
- Entrance Foyer
- Family Room with Fireplace
- Dining Room
- Laundry Room
Kitchen
- Eat-In Kitchen
- Walk-In Pantry
- Oven
- Cooktop with Range Hood
- Microwave
- Dishwasher
- Kitchen Island
- Granite Countertops
Flooring
- Carpet
- Laminate
- Tile
Bedrooms and Bathrooms
- 3 Main Level Bedrooms
- Walk-In Closet
- 2 Full Bathrooms
Basement
- Basement Fills Entire Space Under The House
- Sump Pump
- Basement Cellar
Home Security
- Radon Detector
- Carbon Monoxide Detectors
- Fire and Smoke Detector
Eco-Friendly Details
- Energy-Efficient Construction
- Air Quality Monitoring System
- Air Purifier
Outdoor Features
- Covered Patio or Porch
- Rain Gutters
Schools
- Pine Lane Prim/Inter Elementary School
- Sierra Middle School
- Chaparral High School
Utilities
- Mini Split Air Conditioners
- Heating System Uses Natural Gas
- Tankless Water Heater
- Gas Water Heater
- High Speed Internet
- Phone Connected
- Cable TV Available
Listing and Financial Details
- Assessor Parcel Number R0609292
Community Details
Overview
- Active Adult
- Association fees include ground maintenance
- Hilltop Club Association, Phone Number (303) 627-1063
- Inspiration Metro District Association, Phone Number (303) 627-2632
- Built by American Legend Homes
- Inspiration Subdivision, C452 Floorplan
- Located in a master-planned community
Amenities
- Concierge
- Community Garden
- Clubhouse
Recreation
- Tennis Courts
- Community Playground
- Fitness Center
- Community Pool
- Community Spa
- Trails
Map
Home Values in the Area
Average Home Value in this Area
Property History
| Date | Event | Price | List to Sale | Price per Sq Ft |
|---|---|---|---|---|
| 11/03/2025 11/03/25 | Price Changed | $783,141 | +0.2% | $430 / Sq Ft |
| 10/18/2025 10/18/25 | Price Changed | $781,891 | +0.2% | $429 / Sq Ft |
| 09/04/2025 09/04/25 | For Sale | $780,706 | -- | $429 / Sq Ft |
Source: REcolorado®
MLS Number: 7562260
- 8895 S Riviera Way
- 8925 S Riviera Way
- 8902 S Riviera Way
- 8844 S Quemoy Ct
- 22057 E Rockinghorse Pkwy
- 8831 S Quemoy St
- 8792 S Quemoy St
- 8890 S Quatar Ct
- 9035 S Shawnee Ct
- 9046 S Shawnee Ct
- 8901 S Ukraine Ct
- 8664 S Quemoy St
- 8654 S Quemoy St
- 8644 S Quemoy St
- 22654 E Henderson Dr
- 22593 E Piccolo Way
- 22773 E Narrowleaf Cir
- 22680 E Eads Cir
- 8772 S Wenatchee Ct
- 23071 E Del Norte Cir
- 8781 S Wenatchee Ct
- 12331 N Antelope Trail
- 22030 E Aurora Pkwy
- 7969 S Buchanan Way
- 7700 S Winnipeg St
- 7514 S Quatar Way
- 19255 E Cottonwood Dr
- 7400 S Addison Ct
- 22920 E Roxbury Dr Unit C
- 22920 E Roxbury Dr
- 9550 Twenty Mile Rd
- 8521 Kings Point Way
- 7063 S Malta Ct
- 9425 20 Mile Rd
- 18301 Cottonwood Dr
- 23680 E Easter Dr
- 20299 Autumn Maple Cir
- 10789 Vista Rd
- 22414 Quail Run Ln
- 22898 E Ottawa Place



