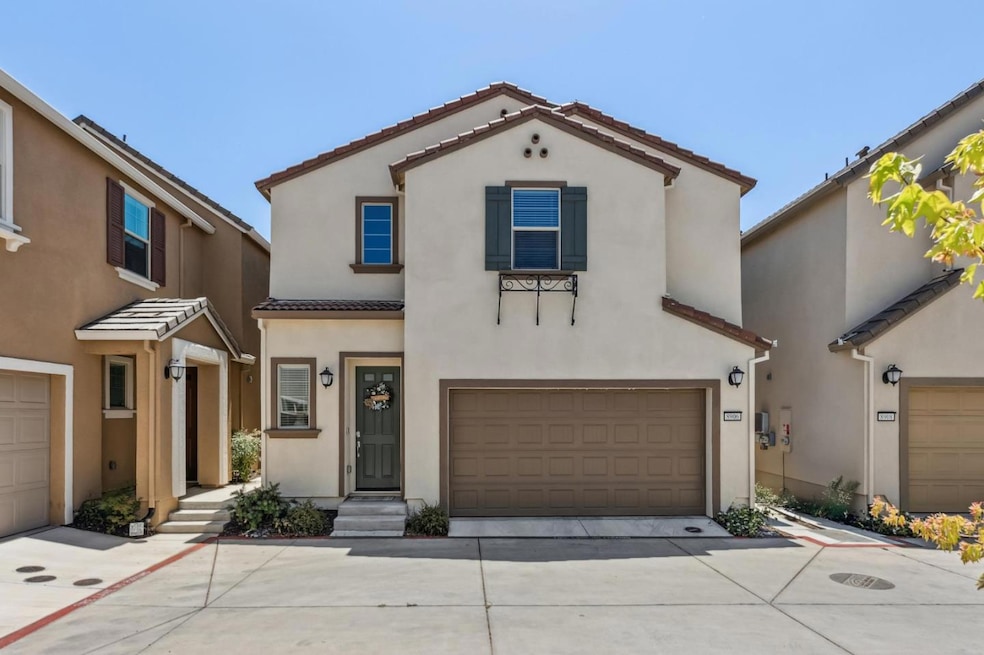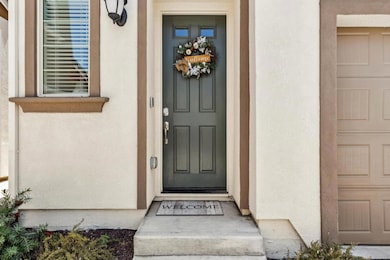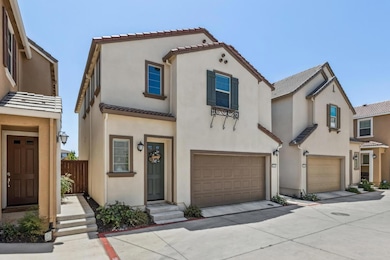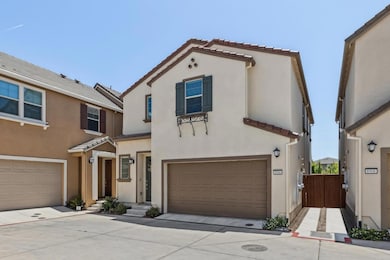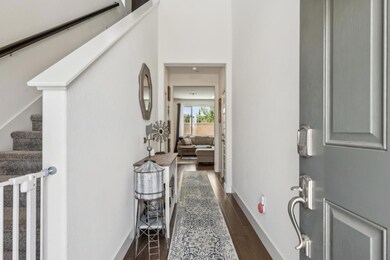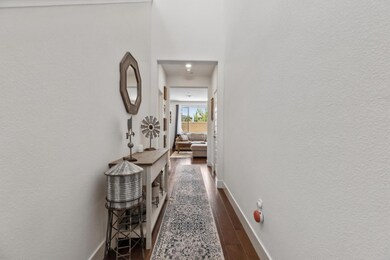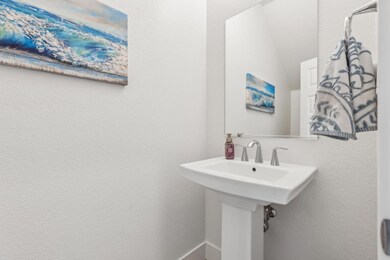8906 Upbeat Way Elk Grove, CA 95757
South West Elk Grove NeighborhoodEstimated payment $3,710/month
Highlights
- Solar Power System
- Contemporary Architecture
- Granite Countertops
- Zehnder Ranch Elementary Rated A
- High Ceiling
- Open to Family Room
About This Home
This nearly new 3-bedroom, 2-bath home offers modern comfort and stylish living in a prime location. Built just two years ago, it features an open floor plan with contemporary finishes, plenty of natural light, and a functional kitchen ideal for everyday living and entertaining. The spacious master suite includes an en-suite bathroom for added convenience. The homes small backyard provides a low-maintenance outdoor space, perfect for relaxing or outdoor activities. Located in a desirable neighborhood, this property offers easy access to shopping, schools, parks, and major transportation routes, making it an excellent choice for those seeking a newer, conveniently located home.
Open House Schedule
-
Sunday, November 16, 20251:00 to 4:00 pm11/16/2025 1:00:00 PM +00:0011/16/2025 4:00:00 PM +00:00Nearly new 3-bedroom, 2-bath home offers modern comfort & stylish living in a prime location. Built just 2 years ago, it features an open floor plan w/contemporary finishes, plenty of natural light, & a functional kitchen ideal for everyday living.Add to Calendar
Home Details
Home Type
- Single Family
Est. Annual Taxes
- $8,249
Year Built
- Built in 2023
Lot Details
- 1,908 Sq Ft Lot
- Wood Fence
- Back Yard Fenced
- Zoning described as RD-15
HOA Fees
- $71 Monthly HOA Fees
Parking
- 2 Car Attached Garage
- Secured Garage or Parking
Home Design
- Contemporary Architecture
- Tile Roof
- Concrete Perimeter Foundation
- Stucco
Interior Spaces
- 1,815 Sq Ft Home
- High Ceiling
- Dining Room
- Laundry in unit
Kitchen
- Open to Family Room
- Built-In Oven
- Microwave
- Dishwasher
- Granite Countertops
- Disposal
Flooring
- Carpet
- Laminate
- Concrete
Bedrooms and Bathrooms
- 3 Bedrooms
Home Security
- Alarm System
- Fire Sprinkler System
Eco-Friendly Details
- Solar Power System
- Solar Heating System
Utilities
- Forced Air Heating and Cooling System
Community Details
- Association fees include landscaping / gardening, maintenance - common area, management fee
- The Elements At Sterling Meadows Association
- Built by The Elements at Sterling Meadows
Listing and Financial Details
- Assessor Parcel Number 132-2620-043-0000
Map
Home Values in the Area
Average Home Value in this Area
Tax History
| Year | Tax Paid | Tax Assessment Tax Assessment Total Assessment is a certain percentage of the fair market value that is determined by local assessors to be the total taxable value of land and additions on the property. | Land | Improvement |
|---|---|---|---|---|
| 2025 | $8,249 | $452,574 | $176,868 | $275,706 |
| 2024 | $8,249 | $443,700 | $173,400 | $270,300 |
| 2023 | $6,424 | $291,175 | $89,175 | $202,000 |
| 2022 | $3,455 | $87,427 | $87,427 | $0 |
| 2021 | $3,318 | $85,713 | $85,713 | $0 |
| 2020 | $2,824 | $44,662 | $44,662 | $0 |
| 2019 | $2,779 | $43,787 | $43,787 | $0 |
Property History
| Date | Event | Price | List to Sale | Price per Sq Ft |
|---|---|---|---|---|
| 07/07/2025 07/07/25 | Price Changed | $560,000 | -2.8% | $309 / Sq Ft |
| 05/29/2025 05/29/25 | For Sale | $575,888 | -- | $317 / Sq Ft |
Purchase History
| Date | Type | Sale Price | Title Company |
|---|---|---|---|
| Grant Deed | $435,000 | Lennar Title |
Mortgage History
| Date | Status | Loan Amount | Loan Type |
|---|---|---|---|
| Open | $348,000 | New Conventional |
Source: MLSListings
MLS Number: ML82008851
APN: 132-2620-043
- 8908 Upbeat Way
- 10448 Oboe Way
- 10502 Oboe Way
- 10462 Oboe Way
- 8801 Prelude Way
- 10509 Tenor Way
- 10550 Trill Way
- 10545 Tenor Way
- 8818 Encore Way
- 10409 Charles Morris Way
- 0 E Stockton Blvd Unit ML82022099
- 10316 Evangaline Way
- 10349 Charles Morris Way
- 10324 Evangaline Way
- 10328 Evangaline Way
- 10332 Evangaline Way
- 10296 Evangaline Way
- 10336 Evangaline Way
- 10327 Evangaline Way
- 10331 Evangaline Way
- 8809 Polka Way
- 9104 Dove Meadow Ct
- 10365 Bayson Way
- 10374 Bayson Way
- 8222 Ocho Way
- 8617 Lodestone Cir
- 8088 Monterey Pebble Way
- 9700 Railroad St
- 9686 Railroad St
- 8940 Eva Ave
- 10178 Ashlar Dr
- 8661 Elk Grove Blvd
- 7511 Amonde Way
- 7313 Viva Ct
- 7311 Viva Ct
- 10490 Viva Ct
- 10502 Beso Ct
- 10491 Viva Ct
- 7310 Beso Ct
- 10439 Barrena Loop
