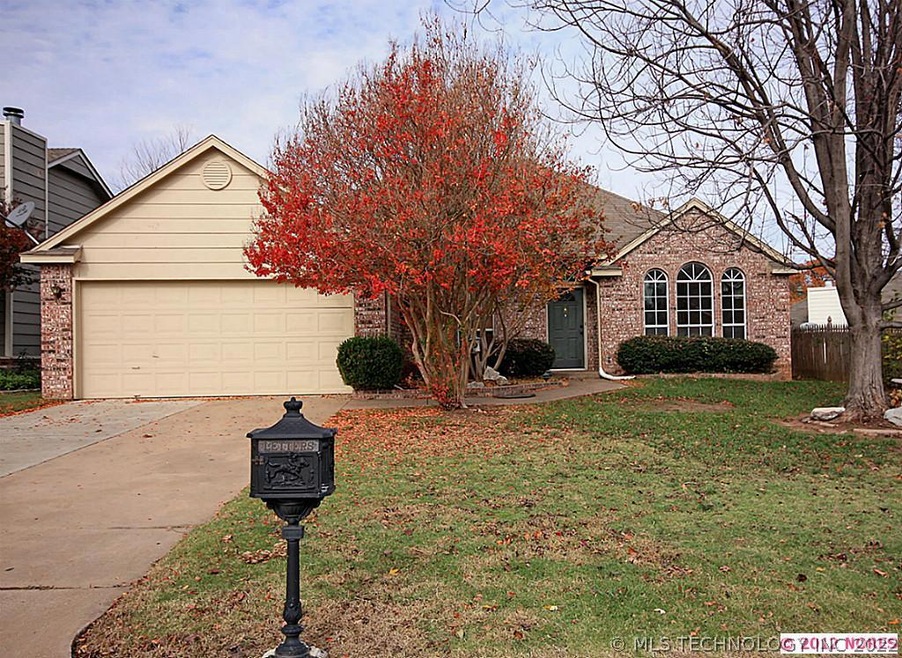
8907 E 100th Ct Tulsa, OK 74133
Ridge Pointe NeighborhoodHighlights
- Vaulted Ceiling
- Attic
- Privacy Fence
- Cedar Ridge Elementary School Rated A-
- Attached Garage
About This Home
As of May 2013Welcome Home- Family Room with Fireplace Open to Kitchen. Formel Liv & Din, Hardwoods Throughout, Fresh Interior Paint, New Carpet. 3 BDR could be a Private Office!!
Last Agent to Sell the Property
Chinowth & Cohen License #128882 Listed on: 11/18/2011

Home Details
Home Type
- Single Family
Est. Annual Taxes
- $2,158
Year Built
- Built in 1993
Lot Details
- 6,900 Sq Ft Lot
- Privacy Fence
Parking
- Attached Garage
Home Design
- Brick Exterior Construction
- Masonite
Interior Spaces
- Vaulted Ceiling
- Fire and Smoke Detector
- Free-Standing Range
- Attic
Bedrooms and Bathrooms
- 3 Bedrooms
- 2 Full Bathrooms
Schools
- Union High School
Additional Features
- Rain Gutters
- Heating System Uses Gas
Ownership History
Purchase Details
Home Financials for this Owner
Home Financials are based on the most recent Mortgage that was taken out on this home.Purchase Details
Home Financials for this Owner
Home Financials are based on the most recent Mortgage that was taken out on this home.Similar Homes in Tulsa, OK
Home Values in the Area
Average Home Value in this Area
Purchase History
| Date | Type | Sale Price | Title Company |
|---|---|---|---|
| Warranty Deed | $162,500 | None Available | |
| Warranty Deed | $107,000 | -- |
Mortgage History
| Date | Status | Loan Amount | Loan Type |
|---|---|---|---|
| Closed | $50,000 | New Conventional | |
| Previous Owner | $66,000 | Purchase Money Mortgage |
Property History
| Date | Event | Price | Change | Sq Ft Price |
|---|---|---|---|---|
| 05/03/2013 05/03/13 | Sold | $162,500 | -1.5% | $94 / Sq Ft |
| 03/20/2013 03/20/13 | Pending | -- | -- | -- |
| 03/20/2013 03/20/13 | For Sale | $164,900 | +14.5% | $96 / Sq Ft |
| 02/16/2012 02/16/12 | Sold | $144,000 | -0.7% | $81 / Sq Ft |
| 11/18/2011 11/18/11 | Pending | -- | -- | -- |
| 11/18/2011 11/18/11 | For Sale | $145,000 | -- | $82 / Sq Ft |
Tax History Compared to Growth
Tax History
| Year | Tax Paid | Tax Assessment Tax Assessment Total Assessment is a certain percentage of the fair market value that is determined by local assessors to be the total taxable value of land and additions on the property. | Land | Improvement |
|---|---|---|---|---|
| 2024 | $2,158 | $16,875 | $2,688 | $14,187 |
| 2023 | $2,158 | $17,875 | $3,024 | $14,851 |
| 2022 | $2,248 | $16,875 | $3,780 | $13,095 |
| 2021 | $2,277 | $16,875 | $3,780 | $13,095 |
| 2020 | $2,244 | $16,875 | $3,780 | $13,095 |
| 2019 | $2,323 | $16,875 | $3,780 | $13,095 |
| 2018 | $2,318 | $16,875 | $3,780 | $13,095 |
| 2017 | $2,331 | $17,875 | $4,004 | $13,871 |
| 2016 | $2,280 | $17,875 | $3,795 | $13,145 |
| 2015 | $2,304 | $17,875 | $4,004 | $13,871 |
| 2014 | $2,268 | $17,875 | $4,004 | $13,871 |
Agents Affiliated with this Home
-
R
Seller's Agent in 2013
Reva Martin
Inactive Office
-
S
Buyer's Agent in 2013
Shian James
Inactive Office
-
Michele Travis

Seller's Agent in 2012
Michele Travis
Chinowth & Cohen
(918) 810-1971
1 in this area
74 Total Sales
-
Ken Rutherford
K
Buyer's Agent in 2012
Ken Rutherford
Coldwell Banker Select
1 in this area
30 Total Sales
Map
Source: MLS Technology
MLS Number: 1133345
APN: 76840-83-24-00490
- 8703 E 101st Place
- 6263 S 92nd Ave E
- 6253 S 92nd Ave E
- 6257 S 92nd Ave E
- 8659 E 102nd St
- 11021 E 101st St
- 10213 S 88th Ave E
- 9929 S 85th Ave E
- 5939 S 94th Place E
- 8655 E 103rd St
- 10107 S 94th Place E
- 10115 S 94th Place E
- 9533 S 88th Ave E
- 9606 S 92nd Ave E
- 8665 E 104th St S
- 8655 E 104th St
- 9908 S 95th Ave E
- 8603 E 104th St S
- 9528 S 93rd Ave E
- 8677 E 104th Place
