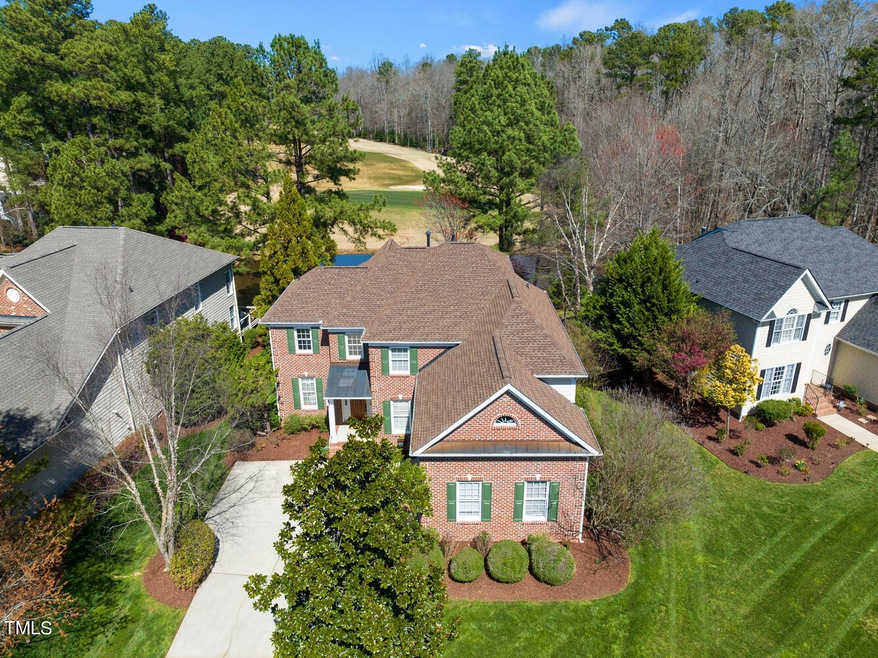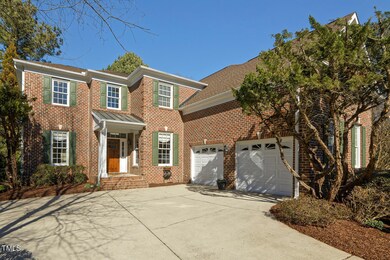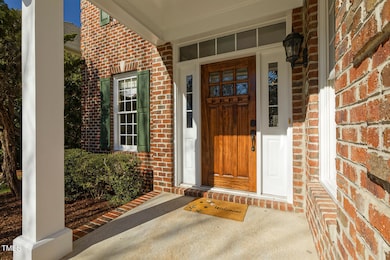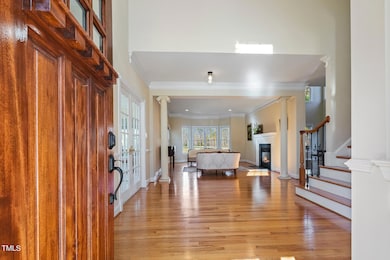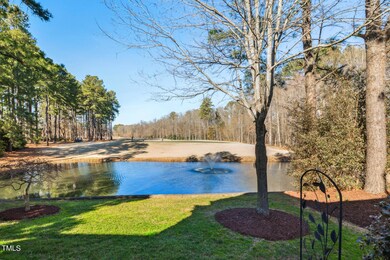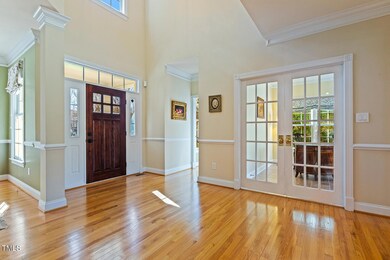
8908 Winged Thistle Ct Raleigh, NC 27617
Brier Creek NeighborhoodHighlights
- Water Views
- On Golf Course
- Clubhouse
- Pine Hollow Middle School Rated A
- Private Pool
- Transitional Architecture
About This Home
As of August 2024BACK ON THE MARKET WITH NO FAULT OF THE SELLER! Looking for spectacular Golf Course AND water Views?! 3-bed PLUS loft AND office, 2.5 bath home at the end of a cul-de-sac in the coveted Brier Creek Country Club. The community offers swimming pools, restaurant, tennis courts, and a lush golf course. As you enter, you'll immediately be welcomed by the breathtaking 15th hole of the golf course and water views that follow you throughout the home, setting the tone for the amazing features throughout. You will see how well cared for this home is with 2 New furnaces '21, New Full Vapor Barrier in Crawl Space '24, Remodeled Deck/Patio/walkways '21, Roof '17, Remodeled Kitchen/removed half wall to create open and spacious space, Mahogany Front door, Exterior painted '23, Added Hardwoods second floor loft/hall, Added Crown molding, Wood shelves throughout, Cabinetry in family room, and many more upgrades! The spacious family room is adorned with a double-sided fireplace, perfect for cozy evenings or entertaining guests. The adjacent office offers a quiet retreat for work or study, with double French doors to ensure privacy. The expansive primary bedroom suite features panoramic views of the15th hole and the pond, an ensuite primary bath, complete with a separate shower, soaking tub, and a large wrap around walk-in closet. Outside enjoy the private backyard, with a stone patio perfect for outdoor dining or enjoying the peaceful pond and the year-round views. Enjoy the many birds and wildlife that call North Carolina home, from hummingbirds to herons to deer. With its prime location overlooking the golf course, and close proximity to RTP, Medical Facilities, Umstead Park, RDU, and Brier Creek Commons, this home truly embodies upscale living and convenience no matter what your lifestyle may be. Don't miss the opportunity to make this property your own!
Last Agent to Sell the Property
Compass -- Raleigh License #234538 Listed on: 06/06/2024

Home Details
Home Type
- Single Family
Est. Annual Taxes
- $6,337
Year Built
- Built in 2001
Lot Details
- 9,148 Sq Ft Lot
- On Golf Course
- Cul-De-Sac
HOA Fees
Parking
- 2 Car Attached Garage
- Side Facing Garage
- Open Parking
Property Views
- Water
- Golf Course
Home Design
- Transitional Architecture
- Brick Exterior Construction
- Block Foundation
- Frame Construction
- Shingle Roof
- Asphalt Roof
Interior Spaces
- 3,113 Sq Ft Home
- 2-Story Property
- Built-In Features
- Smooth Ceilings
- Cathedral Ceiling
- Ceiling Fan
- Recessed Lighting
- Chandelier
- Window Treatments
- Entrance Foyer
- Family Room with Fireplace
- Living Room
- Breakfast Room
- Dining Room
- Loft
- Sun or Florida Room
Kitchen
- Eat-In Kitchen
- Built-In Oven
- Gas Cooktop
- Microwave
- Dishwasher
Flooring
- Wood
- Carpet
- Tile
Bedrooms and Bathrooms
- 3 Bedrooms
- Cedar Closet
- Walk-In Closet
- Double Vanity
- Bathtub with Shower
- Shower Only in Primary Bathroom
- Walk-in Shower
Laundry
- Laundry Room
- Laundry on main level
Attic
- Pull Down Stairs to Attic
- Unfinished Attic
Home Security
- Home Security System
- Fire and Smoke Detector
Pool
- Private Pool
Schools
- Brier Creek Elementary School
- Pine Hollow Middle School
- Leesville Road High School
Utilities
- Forced Air Heating and Cooling System
- Heating System Uses Natural Gas
- Natural Gas Connected
- Septic System
- High Speed Internet
Listing and Financial Details
- Assessor Parcel Number 0768251162
Community Details
Overview
- Association fees include ground maintenance, storm water maintenance
- Brier Creek Country Club HOA, Phone Number (877) 252-3327
- Brier Creek Country Club Subdivision
- Maintained Community
- Community Parking
Amenities
- Clubhouse
Recreation
- Golf Course Community
- Tennis Courts
- Community Playground
- Community Pool
Ownership History
Purchase Details
Home Financials for this Owner
Home Financials are based on the most recent Mortgage that was taken out on this home.Purchase Details
Home Financials for this Owner
Home Financials are based on the most recent Mortgage that was taken out on this home.Purchase Details
Similar Homes in Raleigh, NC
Home Values in the Area
Average Home Value in this Area
Purchase History
| Date | Type | Sale Price | Title Company |
|---|---|---|---|
| Warranty Deed | $850,000 | None Listed On Document | |
| Warranty Deed | $611,000 | None Available | |
| Warranty Deed | $417,500 | -- |
Mortgage History
| Date | Status | Loan Amount | Loan Type |
|---|---|---|---|
| Open | $680,000 | New Conventional | |
| Previous Owner | $250,000 | Credit Line Revolving | |
| Previous Owner | $230,250 | New Conventional | |
| Previous Owner | $396,800 | New Conventional | |
| Previous Owner | $392,000 | New Conventional | |
| Previous Owner | $70,000 | Credit Line Revolving | |
| Previous Owner | $75,000 | Unknown | |
| Previous Owner | $488,800 | Purchase Money Mortgage | |
| Previous Owner | $132,000 | Credit Line Revolving | |
| Previous Owner | $338,000 | Unknown | |
| Previous Owner | $108,000 | Credit Line Revolving |
Property History
| Date | Event | Price | Change | Sq Ft Price |
|---|---|---|---|---|
| 08/06/2024 08/06/24 | Sold | $850,000 | -1.2% | $273 / Sq Ft |
| 06/22/2024 06/22/24 | Pending | -- | -- | -- |
| 06/14/2024 06/14/24 | Price Changed | $860,000 | -1.1% | $276 / Sq Ft |
| 06/06/2024 06/06/24 | For Sale | $870,000 | +2.4% | $279 / Sq Ft |
| 05/28/2024 05/28/24 | Off Market | $850,000 | -- | -- |
| 05/28/2024 05/28/24 | For Sale | $870,000 | +2.4% | $279 / Sq Ft |
| 05/25/2024 05/25/24 | Off Market | $850,000 | -- | -- |
| 05/25/2024 05/25/24 | For Sale | $870,000 | +2.4% | $279 / Sq Ft |
| 05/03/2024 05/03/24 | Off Market | $850,000 | -- | -- |
| 05/03/2024 05/03/24 | Pending | -- | -- | -- |
| 04/11/2024 04/11/24 | Price Changed | $870,000 | -1.7% | $279 / Sq Ft |
| 03/15/2024 03/15/24 | For Sale | $885,000 | -- | $284 / Sq Ft |
Tax History Compared to Growth
Tax History
| Year | Tax Paid | Tax Assessment Tax Assessment Total Assessment is a certain percentage of the fair market value that is determined by local assessors to be the total taxable value of land and additions on the property. | Land | Improvement |
|---|---|---|---|---|
| 2024 | $7,725 | $887,126 | $270,000 | $617,126 |
| 2023 | $6,338 | $579,591 | $172,500 | $407,091 |
| 2022 | $5,888 | $579,591 | $172,500 | $407,091 |
| 2021 | $5,659 | $579,591 | $172,500 | $407,091 |
| 2020 | $5,556 | $579,591 | $172,500 | $407,091 |
| 2019 | $6,017 | $517,479 | $162,500 | $354,979 |
| 2018 | $5,674 | $517,479 | $162,500 | $354,979 |
| 2017 | $5,403 | $517,479 | $162,500 | $354,979 |
| 2016 | $5,292 | $517,479 | $162,500 | $354,979 |
| 2015 | $5,881 | $565,999 | $208,050 | $357,949 |
| 2014 | $5,577 | $565,999 | $208,050 | $357,949 |
Agents Affiliated with this Home
-
Debbie VanHorn

Seller's Agent in 2024
Debbie VanHorn
Compass -- Raleigh
(984) 233-3115
5 in this area
334 Total Sales
-
Doug Jacobs

Buyer's Agent in 2024
Doug Jacobs
Coldwell Banker Advantage
(919) 740-8817
1 in this area
108 Total Sales
Map
Source: Doorify MLS
MLS Number: 10016778
APN: 0768.01-25-1162-000
- 9201 Club Hill Dr
- 10410 Rosegate Ct
- 10400 Rosegate Ct Unit 3
- 10411 Rosegate Ct Unit 202
- 9117 Meadow Mist Ct
- 9112 Mission Hills Ct
- 9220 Meadow Mist Ct
- 10330 Sablewood Dr Unit 103
- 9100 Palm Bay Cir
- 10410 Sablewood Dr Unit 111
- 10210 Sablewood Dr Unit 112
- 9320 Teton Pines Way
- 10321 Sablewood Dr Unit 108
- 9225 Palm Bay Cir
- 10320 Sablewood Dr Unit 107
- 10310 Sablewood Dr Unit 108
- 10529 Sablewood Dr Unit 111
- 10529 Sablewood Dr Unit 116
- 10420 Sablewood Dr Unit 102
- 10420 Sablewood Dr Unit 115
