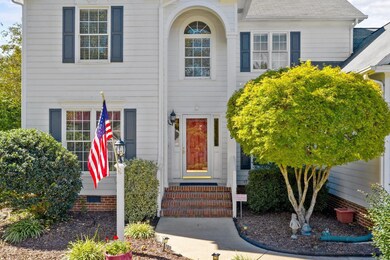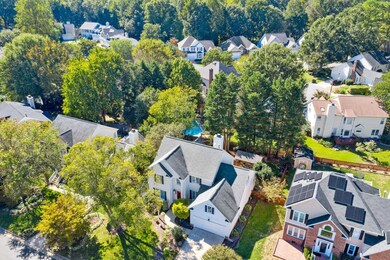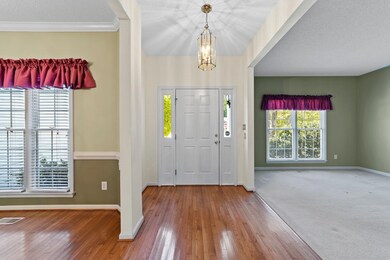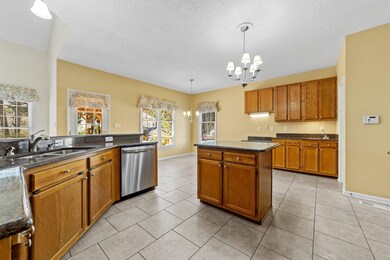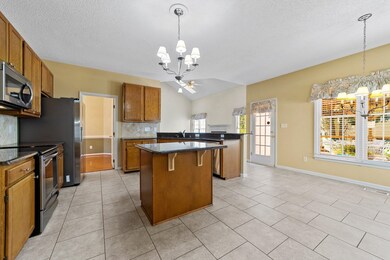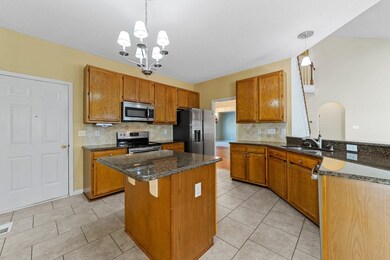
8909 Walking Stick Trail Raleigh, NC 27615
Estimated Value: $526,000 - $585,645
Highlights
- Tennis Courts
- Deck
- Cathedral Ceiling
- Millbrook High School Rated A-
- Transitional Architecture
- Wood Flooring
About This Home
As of November 2021Looking for a home with plenty of room for everyone? This is it! Spacious floor plan with hard to find first floor owner suite. Perfectly designed for entertaining with your loved ones and guests, this home offers upgraded trim, soaring ceilings, and views from the kitchen into the living room. Extra large deck with beautiful, shaded views of the back yard. Includes tennis & pool. Conveniently located and offers quick access to local breweries, award winning eateries, schools, parks and local libraries.
Last Agent to Sell the Property
Luxe Residential, LLC License #267529 Listed on: 10/07/2021
Home Details
Home Type
- Single Family
Est. Annual Taxes
- $3,464
Year Built
- Built in 1993
Lot Details
- 9,148 Sq Ft Lot
- Fenced Yard
- Landscaped
- Irrigation Equipment
HOA Fees
- $29 Monthly HOA Fees
Parking
- 2 Car Garage
- Front Facing Garage
- Garage Door Opener
- Private Driveway
Home Design
- Transitional Architecture
- Traditional Architecture
- Brick Foundation
- Masonite
Interior Spaces
- 2,658 Sq Ft Home
- 2-Story Property
- Cathedral Ceiling
- Ceiling Fan
- Gas Log Fireplace
- Entrance Foyer
- Family Room with Fireplace
- Living Room
- Breakfast Room
- Dining Room
- Bonus Room
- Crawl Space
Kitchen
- Electric Cooktop
- Microwave
- Plumbed For Ice Maker
- Granite Countertops
Flooring
- Wood
- Carpet
- Tile
Bedrooms and Bathrooms
- 4 Bedrooms
- Primary Bedroom on Main
- Walk-In Closet
- Separate Shower in Primary Bathroom
- Bathtub with Shower
- Walk-in Shower
Laundry
- Laundry Room
- Laundry on upper level
- Gas Dryer Hookup
Outdoor Features
- Tennis Courts
- Deck
- Covered patio or porch
- Rain Gutters
Schools
- Durant Road Elementary School
- Durant Middle School
- Millbrook High School
Utilities
- Forced Air Zoned Heating and Cooling System
- Heating System Uses Natural Gas
- Gas Water Heater
Community Details
Overview
- Charleston Management Association
- Durant Trails Subdivision
Recreation
- Tennis Courts
- Community Playground
- Community Pool
- Trails
Ownership History
Purchase Details
Home Financials for this Owner
Home Financials are based on the most recent Mortgage that was taken out on this home.Purchase Details
Home Financials for this Owner
Home Financials are based on the most recent Mortgage that was taken out on this home.Similar Homes in the area
Home Values in the Area
Average Home Value in this Area
Purchase History
| Date | Buyer | Sale Price | Title Company |
|---|---|---|---|
| Johnson Walter M | $450,000 | None Available | |
| Vitek Edward P | $215,000 | -- |
Mortgage History
| Date | Status | Borrower | Loan Amount |
|---|---|---|---|
| Open | Johnson Walter M | $104,000 | |
| Previous Owner | Vitek Edward P | $151,000 | |
| Previous Owner | Vitek Edward P | $71,000 | |
| Previous Owner | Vitek Edward P | $100,000 | |
| Previous Owner | Vitek Edward P | $84,000 | |
| Previous Owner | Vitek Edward P | $85,000 | |
| Previous Owner | Vitek Edward P | $87,500 |
Property History
| Date | Event | Price | Change | Sq Ft Price |
|---|---|---|---|---|
| 12/15/2023 12/15/23 | Off Market | $450,000 | -- | -- |
| 11/23/2021 11/23/21 | Sold | $450,000 | -2.2% | $169 / Sq Ft |
| 10/22/2021 10/22/21 | Pending | -- | -- | -- |
| 10/15/2021 10/15/21 | For Sale | $460,000 | 0.0% | $173 / Sq Ft |
| 10/15/2021 10/15/21 | Price Changed | $460,000 | -- | $173 / Sq Ft |
Tax History Compared to Growth
Tax History
| Year | Tax Paid | Tax Assessment Tax Assessment Total Assessment is a certain percentage of the fair market value that is determined by local assessors to be the total taxable value of land and additions on the property. | Land | Improvement |
|---|---|---|---|---|
| 2024 | $4,724 | $541,585 | $150,000 | $391,585 |
| 2023 | $3,878 | $353,988 | $65,000 | $288,988 |
| 2022 | $3,604 | $353,988 | $65,000 | $288,988 |
| 2021 | $3,464 | $353,988 | $65,000 | $288,988 |
| 2020 | $3,401 | $353,988 | $65,000 | $288,988 |
| 2019 | $3,371 | $289,121 | $67,000 | $222,121 |
| 2018 | $3,179 | $289,121 | $67,000 | $222,121 |
| 2017 | $3,028 | $289,121 | $67,000 | $222,121 |
| 2016 | $2,966 | $289,121 | $67,000 | $222,121 |
| 2015 | $2,964 | $284,344 | $62,000 | $222,344 |
| 2014 | $2,812 | $284,344 | $62,000 | $222,344 |
Agents Affiliated with this Home
-
Greg Vitek
G
Seller's Agent in 2021
Greg Vitek
Luxe Residential, LLC
(919) 961-4337
17 Total Sales
-
Marti Hampton

Buyer's Agent in 2021
Marti Hampton
EXP Realty LLC
(919) 601-7710
1,369 Total Sales
Map
Source: Doorify MLS
MLS Number: 2412371
APN: 1728.18-22-9473-000
- 8913 Walking Stick Trail
- 8828 Deerland Grove Dr
- 9013 Tenderfoot Trail
- 8600 Clivedon Dr
- 3100 Benton Cir
- 8724 Deerland Grove Dr
- 3016 Bolo Trail
- 8816 Valley Springs Place
- 2721 Dahlgreen Rd
- 2812 Dahlgreen Rd
- 9512 Anson Grove Ln
- 2629 Hiking Trail
- 2324 Dahlgreen Rd
- 2708 Halfhitch Trail
- 8617 Canoe Ct
- 8611 London Park Ct
- 2913 Coxindale Dr
- 9400 Leslieshire Dr
- 2441 Deanwood Dr
- 11005 Louson Place
- 8909 Walking Stick Trail
- 8905 Walking Stick Trail
- 8904 Citizen Ct
- 8908 Citizen Ct
- 8917 Walking Stick Trail
- 8901 Walking Stick Trail
- 8908 Walking Stick Trail
- 3309 Loyal Ln
- 8912 Walking Stick Trail
- 3305 Loyal Ln
- 8905 Citizen Ct
- 8904 Walking Stick Trail
- 8920 Walking Stick Trail
- 3304 Beret Ct
- 8900 Walking Stick Trail
- 3217 Loyal Ln
- 8904 Leader Ln
- 8925 Walking Stick Trail
- 8844 Walking Stick Trail
- 8816 Salute St

