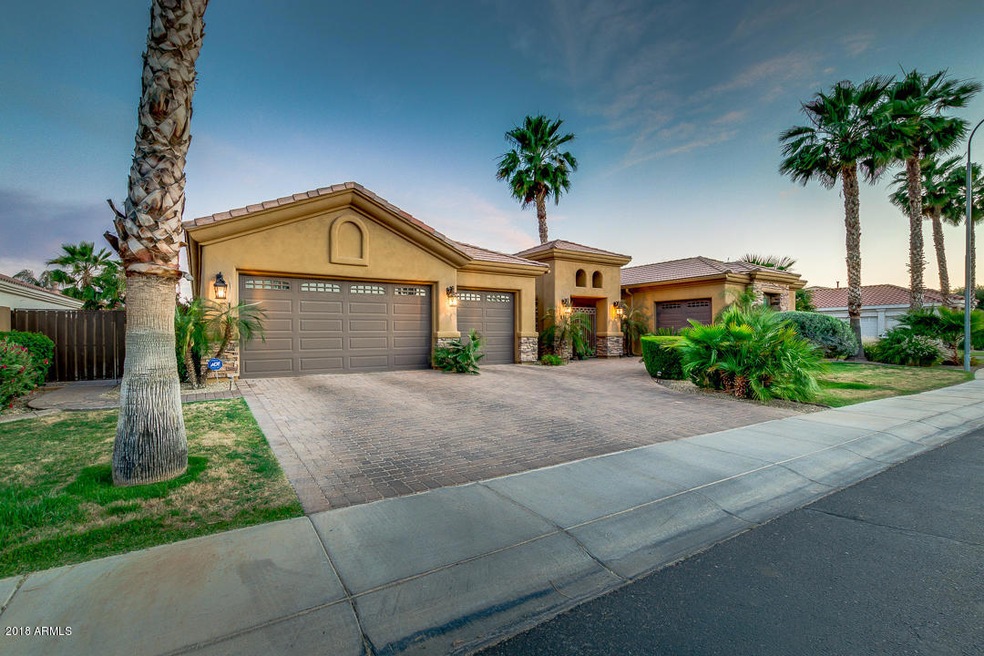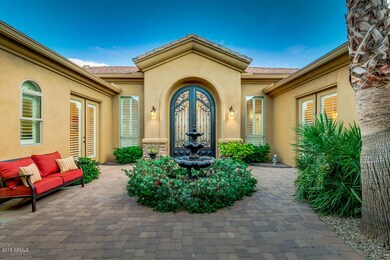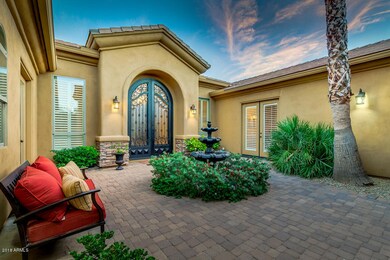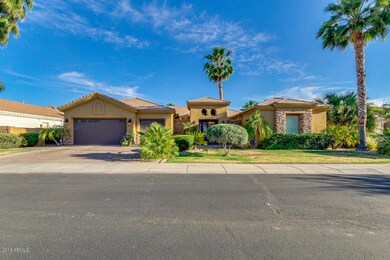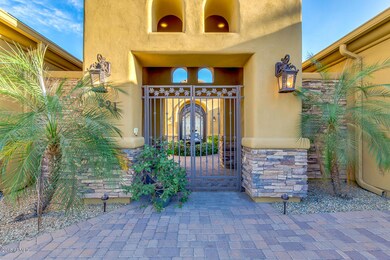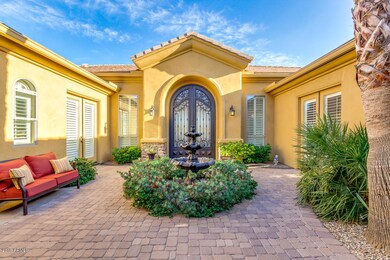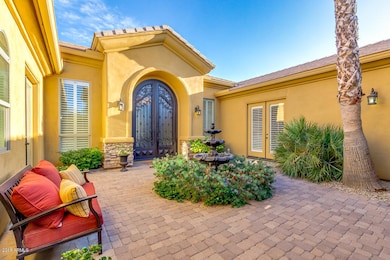
891 E Kaibab Place Chandler, AZ 85249
Ocotillo NeighborhoodHighlights
- Play Pool
- RV Gated
- 0.32 Acre Lot
- Fulton Elementary School Rated A
- Gated Community
- Fireplace in Primary Bedroom
About This Home
As of July 2018Truly impressive 6+ bedroom, 4 bath custom home! Featuring 4 car garage. Gorgeous stone accents, amazing gated courtyard w/three doorways to exit from. Step through the 15ft double iron door to this beauty! Home wraps around the courtyard with rooms on either side. Spacious kitchen is complete with pantry, SS appliances, chefs gas cooktop, built in refrigerator, island, oversized breakfast bar, tile back-splash, luxury cabinets with crown molding, & granite countertops. The luxurious master suite offers double cozy fireplace, private exit, walk-in closet, and a lavish bath w/dual sinks, separate jacuzzi tub, & step in shower. Magnificent backyard has covered patio, ramada, outdoor bar, built-in BBQ, sport court, fireplace, spa, and a sparkling pool. your oasis includes rock waterfall, fire pits, diving board hot tub, amazing landscaping! You will enjoy your favorite game while relaxing under the gazebo, grilling up some dinner or having a cold one! This is truly an amazing family and entertaining home. basement includes a full bedroom and bath which can be converted back to a 7th bedroom easily, updated bar area, theatre and new deep wood flooring. DO NOT MISS THIS SPECTACULAR HOME! Sellers relocation forces the sale of their dream home! Now it can be yours!
Home Details
Home Type
- Single Family
Est. Annual Taxes
- $6,747
Year Built
- Built in 2005
Lot Details
- 0.32 Acre Lot
- Block Wall Fence
- Misting System
- Front and Back Yard Sprinklers
- Sprinklers on Timer
- Private Yard
- Grass Covered Lot
HOA Fees
- $125 Monthly HOA Fees
Parking
- 4 Car Direct Access Garage
- Side or Rear Entrance to Parking
- Garage Door Opener
- RV Gated
Home Design
- Wood Frame Construction
- Tile Roof
- Stone Exterior Construction
- Stucco
Interior Spaces
- 5,230 Sq Ft Home
- 1-Story Property
- Ceiling height of 9 feet or more
- Ceiling Fan
- Two Way Fireplace
- Gas Fireplace
- Family Room with Fireplace
- 3 Fireplaces
- Finished Basement
Kitchen
- Eat-In Kitchen
- Breakfast Bar
- Gas Cooktop
- Built-In Microwave
- Kitchen Island
- Granite Countertops
Flooring
- Carpet
- Laminate
- Tile
Bedrooms and Bathrooms
- 6 Bedrooms
- Fireplace in Primary Bedroom
- Primary Bathroom is a Full Bathroom
- 4 Bathrooms
- Dual Vanity Sinks in Primary Bathroom
- Bathtub With Separate Shower Stall
Pool
- Play Pool
- Above Ground Spa
- Diving Board
Outdoor Features
- Covered patio or porch
- Outdoor Fireplace
- Gazebo
- Built-In Barbecue
Schools
- Ira A. Fulton Elementary School
- Santan Junior High School
- Hamilton High School
Utilities
- Refrigerated Cooling System
- Zoned Heating
- Heating System Uses Natural Gas
- High Speed Internet
- Cable TV Available
Listing and Financial Details
- Tax Lot 15
- Assessor Parcel Number 303-46-601
Community Details
Overview
- Association fees include ground maintenance
- HOA Solutions Group Association, Phone Number (480) 422-5033
- Built by Custom
- Estates At Mcqueen Subdivision
Recreation
- Sport Court
- Community Playground
- Bike Trail
Security
- Gated Community
Ownership History
Purchase Details
Home Financials for this Owner
Home Financials are based on the most recent Mortgage that was taken out on this home.Purchase Details
Home Financials for this Owner
Home Financials are based on the most recent Mortgage that was taken out on this home.Purchase Details
Home Financials for this Owner
Home Financials are based on the most recent Mortgage that was taken out on this home.Purchase Details
Home Financials for this Owner
Home Financials are based on the most recent Mortgage that was taken out on this home.Purchase Details
Home Financials for this Owner
Home Financials are based on the most recent Mortgage that was taken out on this home.Purchase Details
Home Financials for this Owner
Home Financials are based on the most recent Mortgage that was taken out on this home.Map
Similar Homes in Chandler, AZ
Home Values in the Area
Average Home Value in this Area
Purchase History
| Date | Type | Sale Price | Title Company |
|---|---|---|---|
| Warranty Deed | $865,000 | Premier Title Agency Inc | |
| Warranty Deed | $810,000 | First Arizona Title Agency | |
| Warranty Deed | $600,000 | Landamerica Title Agency | |
| Special Warranty Deed | $1,107,000 | -- | |
| Warranty Deed | -- | Fidelity National Title | |
| Special Warranty Deed | $800,000 | Fidelity National Title |
Mortgage History
| Date | Status | Loan Amount | Loan Type |
|---|---|---|---|
| Open | $250,000 | New Conventional | |
| Open | $776,265 | VA | |
| Closed | $771,550 | VA | |
| Previous Owner | $648,000 | New Conventional | |
| Previous Owner | $513,250 | VA | |
| Previous Owner | $543,050 | VA | |
| Previous Owner | $562,550 | VA | |
| Previous Owner | $885,600 | Negative Amortization | |
| Previous Owner | $535,350 | Construction | |
| Previous Owner | $640,000 | New Conventional | |
| Closed | $99,630 | No Value Available |
Property History
| Date | Event | Price | Change | Sq Ft Price |
|---|---|---|---|---|
| 07/02/2018 07/02/18 | Sold | $865,000 | -0.6% | $165 / Sq Ft |
| 05/30/2018 05/30/18 | Pending | -- | -- | -- |
| 05/17/2018 05/17/18 | For Sale | $869,900 | +7.4% | $166 / Sq Ft |
| 06/29/2015 06/29/15 | Sold | $810,000 | -4.7% | $155 / Sq Ft |
| 05/16/2015 05/16/15 | Pending | -- | -- | -- |
| 04/30/2015 04/30/15 | For Sale | $850,000 | -- | $163 / Sq Ft |
Tax History
| Year | Tax Paid | Tax Assessment Tax Assessment Total Assessment is a certain percentage of the fair market value that is determined by local assessors to be the total taxable value of land and additions on the property. | Land | Improvement |
|---|---|---|---|---|
| 2025 | $6,704 | $91,771 | -- | -- |
| 2024 | $7,746 | $87,401 | -- | -- |
| 2023 | $7,746 | $102,380 | $20,470 | $81,910 |
| 2022 | $7,484 | $81,400 | $16,280 | $65,120 |
| 2021 | $7,697 | $78,720 | $15,740 | $62,980 |
| 2020 | $7,649 | $73,760 | $14,750 | $59,010 |
| 2019 | $7,362 | $68,870 | $13,770 | $55,100 |
| 2018 | $7,132 | $65,220 | $13,040 | $52,180 |
| 2017 | $6,747 | $68,900 | $13,780 | $55,120 |
| 2016 | $6,496 | $67,630 | $13,520 | $54,110 |
| 2015 | $6,800 | $66,570 | $13,310 | $53,260 |
Source: Arizona Regional Multiple Listing Service (ARMLS)
MLS Number: 5767552
APN: 303-46-601
- 870 E Tonto Place
- 831 E Tonto Place
- 910 E Canyon Way
- 921 E Canyon Way
- 11811 E Ocotillo Rd
- 450 E Alamosa Dr
- 1182 E Canyon Way
- 4090 S Virginia Way
- 1364 E Grand Canyon Dr
- 4596 S Hudson Place
- 404 E Coconino Place
- 3855 S Mcqueen Rd Unit 101
- 3855 S Mcqueen Rd Unit 24
- 4100 S Pinelake Way Unit 121
- 4100 S Pinelake Way Unit 143
- 3911 S Laurel Way
- 277 E Kaibab Dr
- 546 E San Carlos Way
- 560 E Rainbow Dr
- 1280 E Redwood Dr
