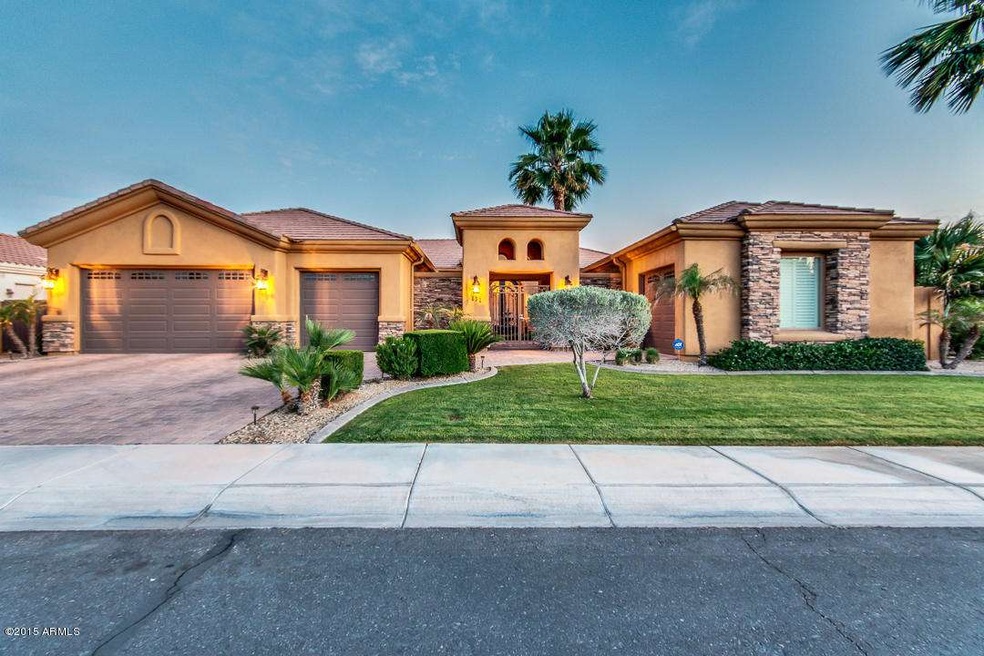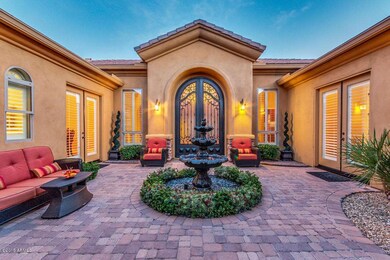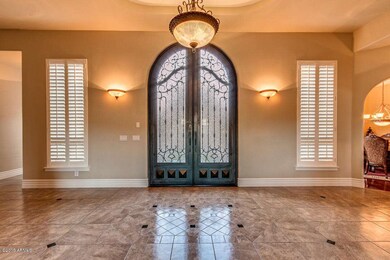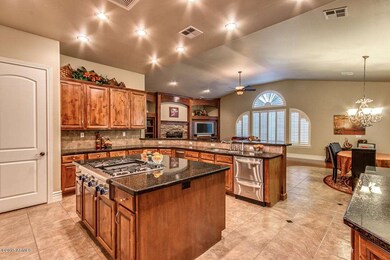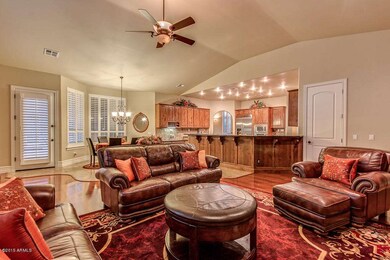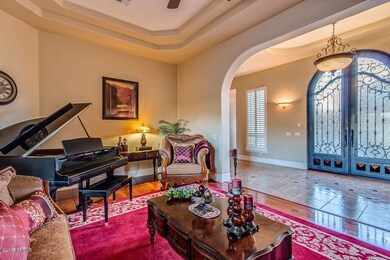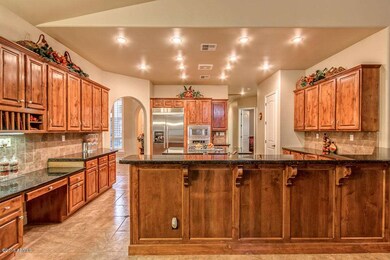
891 E Kaibab Place Chandler, AZ 85249
Ocotillo NeighborhoodHighlights
- Heated Spa
- Gated Community
- Fireplace in Primary Bedroom
- Fulton Elementary School Rated A
- 0.32 Acre Lot
- Granite Countertops
About This Home
As of July 2018Beautiful Custom Home with high end finishes and amenities! The warmth of this upgraded home includes, wood flooring,alder cabinets,travertine, shutters, & Thermador gas cooktop. The family room has gorgeous built in cabinets and stone fireplace with views out to the lush backyard. Master bedroom features a two way fireplace. You will appreciate the oversized bedrooms and bathrooms; all have custom tile work in the tub/showers. Basement features a theatre area with raised seating, oversized wet bar with refrigerator and 2 full sized bedrooms with a very nice bathroom. Backyard has gorgeous diving pool with gas firepits, & 1/2 sports court. .And, you will also enjoy the spa. This home has been well maintained by seller. The curb appeal will delight your senses, with Brazillian palm trees,stone paved driveway and gated paved courtyard with circular fountain. The front door is stunning with it's 10' arched double iron/glass and showcases the stunning entry. Once inside you will find formal living with wood flooring & a spacious formal dining room with a private entrance to the courtyard. Large laundry room with lots of cabinets, sink and counter space for folding & has a view to the courtyard and fountain to make laundry a little more enjoyable. This floorplan was well designed and you do not enter the garage through the laundry room. The laundry room is off to the side and nearby is the door to the spacious 3 car garage, and there is an additional 1 car garage to make this a 4 car garage. This home has 7 bedrooms and 4 bathrooms and it is a desirable floor plan. On the other side of the home you will also find a door out to the courtyard and fountain. What we love about this home is that it is easy to bring the outside in with the doorways and windows. A must see quality crafted and designed custom home in a great neighborhood with the best Chandler Schools. Easy access to dining and shopping. Welcome Home!
Last Agent to Sell the Property
Your Home Sold Guaranteed Realty License #SA026080000

Home Details
Home Type
- Single Family
Est. Annual Taxes
- $6,860
Year Built
- Built in 2005
Lot Details
- 0.32 Acre Lot
- Block Wall Fence
- Grass Covered Lot
HOA Fees
- $125 Monthly HOA Fees
Parking
- 4 Car Garage
- Side or Rear Entrance to Parking
Home Design
- Wood Frame Construction
- Tile Roof
- Stone Exterior Construction
- Metal Construction or Metal Frame
- Stucco
Interior Spaces
- 5,230 Sq Ft Home
- 1-Story Property
- Gas Fireplace
- Double Pane Windows
- Low Emissivity Windows
- Family Room with Fireplace
- 2 Fireplaces
- Finished Basement
Kitchen
- Eat-In Kitchen
- Breakfast Bar
- Gas Cooktop
- Built-In Microwave
- Kitchen Island
- Granite Countertops
Flooring
- Carpet
- Laminate
- Tile
Bedrooms and Bathrooms
- 7 Bedrooms
- Fireplace in Primary Bedroom
- Primary Bathroom is a Full Bathroom
- 4 Bathrooms
- Dual Vanity Sinks in Primary Bathroom
- Bathtub With Separate Shower Stall
Pool
- Heated Spa
- Heated Pool
- Above Ground Spa
- Diving Board
Schools
- Ira A. Fulton Elementary School
- Santan Junior High School
- Hamilton High School
Utilities
- Refrigerated Cooling System
- Heating System Uses Natural Gas
Listing and Financial Details
- Tax Lot 15
- Assessor Parcel Number 303-46-601
Community Details
Overview
- Association fees include ground maintenance
- HOA Solutions Group Association, Phone Number (480) 422-5033
- Built by Custom
- Estates At Mcqueen Subdivision
Recreation
- Community Playground
Security
- Gated Community
Ownership History
Purchase Details
Home Financials for this Owner
Home Financials are based on the most recent Mortgage that was taken out on this home.Purchase Details
Home Financials for this Owner
Home Financials are based on the most recent Mortgage that was taken out on this home.Purchase Details
Home Financials for this Owner
Home Financials are based on the most recent Mortgage that was taken out on this home.Purchase Details
Home Financials for this Owner
Home Financials are based on the most recent Mortgage that was taken out on this home.Purchase Details
Home Financials for this Owner
Home Financials are based on the most recent Mortgage that was taken out on this home.Purchase Details
Home Financials for this Owner
Home Financials are based on the most recent Mortgage that was taken out on this home.Map
Home Values in the Area
Average Home Value in this Area
Purchase History
| Date | Type | Sale Price | Title Company |
|---|---|---|---|
| Warranty Deed | $865,000 | Premier Title Agency Inc | |
| Warranty Deed | $810,000 | First Arizona Title Agency | |
| Warranty Deed | $600,000 | Landamerica Title Agency | |
| Special Warranty Deed | $1,107,000 | -- | |
| Warranty Deed | -- | Fidelity National Title | |
| Special Warranty Deed | $800,000 | Fidelity National Title |
Mortgage History
| Date | Status | Loan Amount | Loan Type |
|---|---|---|---|
| Open | $250,000 | New Conventional | |
| Open | $776,265 | VA | |
| Closed | $771,550 | VA | |
| Previous Owner | $648,000 | New Conventional | |
| Previous Owner | $513,250 | VA | |
| Previous Owner | $543,050 | VA | |
| Previous Owner | $562,550 | VA | |
| Previous Owner | $885,600 | Negative Amortization | |
| Previous Owner | $535,350 | Construction | |
| Previous Owner | $640,000 | New Conventional | |
| Closed | $99,630 | No Value Available |
Property History
| Date | Event | Price | Change | Sq Ft Price |
|---|---|---|---|---|
| 07/02/2018 07/02/18 | Sold | $865,000 | -0.6% | $165 / Sq Ft |
| 05/30/2018 05/30/18 | Pending | -- | -- | -- |
| 05/17/2018 05/17/18 | For Sale | $869,900 | +7.4% | $166 / Sq Ft |
| 06/29/2015 06/29/15 | Sold | $810,000 | -4.7% | $155 / Sq Ft |
| 05/16/2015 05/16/15 | Pending | -- | -- | -- |
| 04/30/2015 04/30/15 | For Sale | $850,000 | -- | $163 / Sq Ft |
Tax History
| Year | Tax Paid | Tax Assessment Tax Assessment Total Assessment is a certain percentage of the fair market value that is determined by local assessors to be the total taxable value of land and additions on the property. | Land | Improvement |
|---|---|---|---|---|
| 2025 | $6,704 | $91,771 | -- | -- |
| 2024 | $7,746 | $87,401 | -- | -- |
| 2023 | $7,746 | $102,380 | $20,470 | $81,910 |
| 2022 | $7,484 | $81,400 | $16,280 | $65,120 |
| 2021 | $7,697 | $78,720 | $15,740 | $62,980 |
| 2020 | $7,649 | $73,760 | $14,750 | $59,010 |
| 2019 | $7,362 | $68,870 | $13,770 | $55,100 |
| 2018 | $7,132 | $65,220 | $13,040 | $52,180 |
| 2017 | $6,747 | $68,900 | $13,780 | $55,120 |
| 2016 | $6,496 | $67,630 | $13,520 | $54,110 |
| 2015 | $6,800 | $66,570 | $13,310 | $53,260 |
About the Listing Agent

In 1985, Carol was a PTA President, a member of the Boys & Girls Club Board of Directors, and a mother of two. Following the death of her husband, she needed a source of income to provide for her family. Her friend suggested she become a realtor, and she enrolled in real estate school. A month later, she was licensed and ready.
Fast forward 10 years. Carol had become an established realtor and was joined by her daughter, Vikki Royse Middlebrook, and son-in-law, Eric Middlebrook. She hired a
Carol A.'s Other Listings
Source: Arizona Regional Multiple Listing Service (ARMLS)
MLS Number: 5275690
APN: 303-46-601
- 870 E Tonto Place
- 831 E Tonto Place
- 910 E Canyon Way
- 921 E Canyon Way
- 11811 E Ocotillo Rd
- 450 E Alamosa Dr
- 1182 E Canyon Way
- 4090 S Virginia Way
- 1364 E Grand Canyon Dr
- 4596 S Hudson Place
- 404 E Coconino Place
- 3855 S Mcqueen Rd Unit 101
- 3855 S Mcqueen Rd Unit 24
- 4100 S Pinelake Way Unit 121
- 4100 S Pinelake Way Unit 143
- 3911 S Laurel Way
- 277 E Kaibab Dr
- 546 E San Carlos Way
- 560 E Rainbow Dr
- 1280 E Redwood Dr
