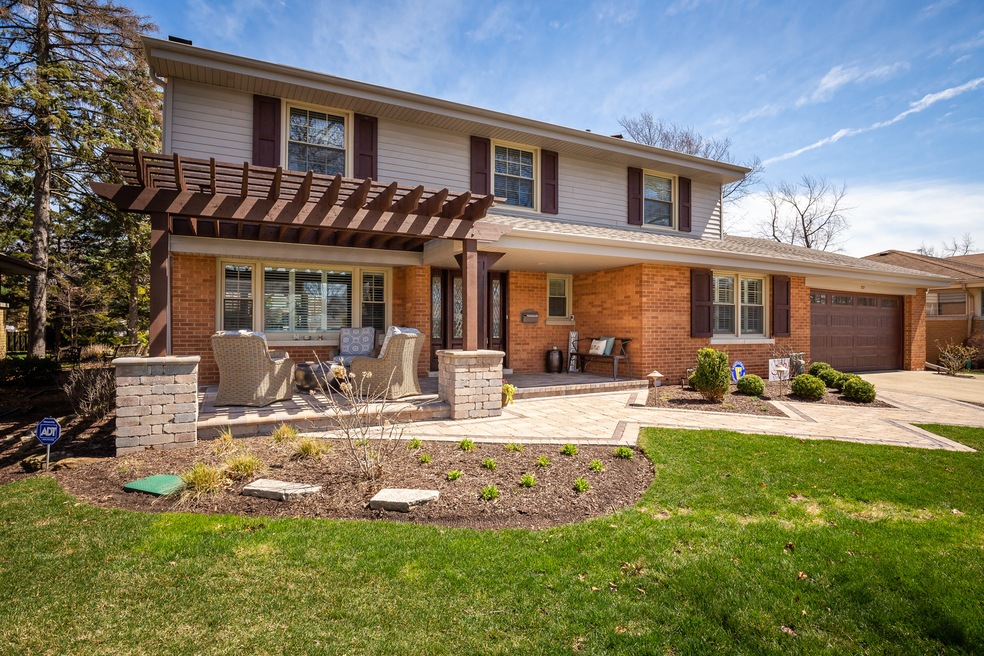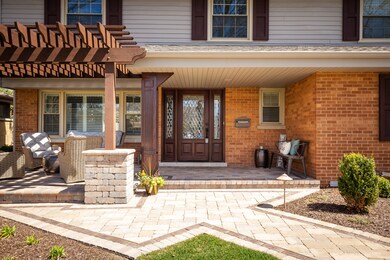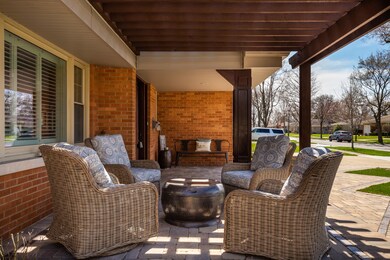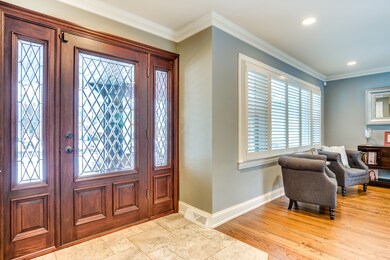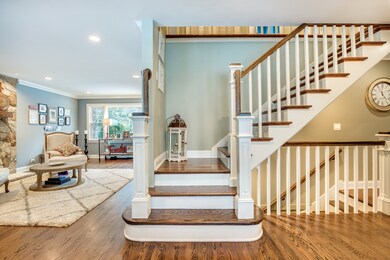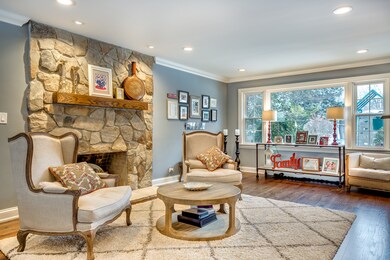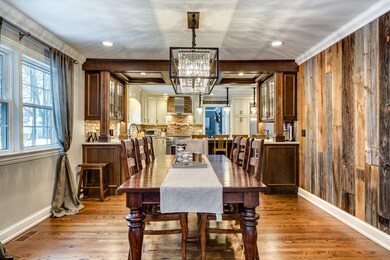
891 S Bryan St Elmhurst, IL 60126
Highlights
- Landscaped Professionally
- Wood Flooring
- Stainless Steel Appliances
- Jackson Elementary School Rated A
- Sun or Florida Room
- Attached Garage
About This Home
As of August 2019Expansive 4 bedroom/ 2.1 bath MacDougall Colonial with masterbath and attached 2 car garage! Room to gather and a place to call your own. This home's distinguished main floor has 5 common areas; a four season room, family room, living room, eat-in kitchen and a custom dining room with wet bar. Each room adorned in complimenting shades of wood, textured stone, exposed brick and color. 3 bedrooms up share full bath, plus master bath. Front and back patios/fenced yard. Full basement includes rec, work and storage areas and would love your customization. Additional features: NEW tear-off roof(2018), first floor decor highlighted with refurbished barn wood and handpicked re-purposed brick from vintage Chicago buildings, whole-house Generac generator, lawn sprinkler system, Invisiline electrical fence system, additional storage in pull-down attic above garage and shed in backyard with electrical feed for those outdoor movie nights! Walk to Jackson Elmntry and Bryan Junior High schools
Home Details
Home Type
- Single Family
Est. Annual Taxes
- $16,352
Year Built | Renovated
- 1960 | 2016
Lot Details
- East or West Exposure
- Landscaped Professionally
Parking
- Attached Garage
- Driveway
- Parking Included in Price
- Garage Is Owned
Home Design
- Brick Exterior Construction
- Slab Foundation
- Asphalt Shingled Roof
- Vinyl Siding
Interior Spaces
- Wood Burning Fireplace
- Gas Log Fireplace
- Sun or Florida Room
- Wood Flooring
- Partially Finished Basement
- Basement Fills Entire Space Under The House
Kitchen
- Breakfast Bar
- Oven or Range
- Microwave
- Dishwasher
- Wine Cooler
- Stainless Steel Appliances
- Kitchen Island
Bedrooms and Bathrooms
- Primary Bathroom is a Full Bathroom
- Bathroom on Main Level
Laundry
- Dryer
- Washer
Outdoor Features
- Patio
Utilities
- Forced Air Heating and Cooling System
- Heating System Uses Gas
- Lake Michigan Water
Ownership History
Purchase Details
Purchase Details
Home Financials for this Owner
Home Financials are based on the most recent Mortgage that was taken out on this home.Purchase Details
Home Financials for this Owner
Home Financials are based on the most recent Mortgage that was taken out on this home.Purchase Details
Map
Similar Homes in Elmhurst, IL
Home Values in the Area
Average Home Value in this Area
Purchase History
| Date | Type | Sale Price | Title Company |
|---|---|---|---|
| Quit Claim Deed | -- | None Listed On Document | |
| Warranty Deed | $660,000 | Proper Title Llc | |
| Trustee Deed | $500,000 | Fort Dearbom Land Title | |
| Interfamily Deed Transfer | -- | None Available |
Mortgage History
| Date | Status | Loan Amount | Loan Type |
|---|---|---|---|
| Previous Owner | $350,706 | Commercial | |
| Previous Owner | $360,000 | Purchase Money Mortgage | |
| Previous Owner | $30,000 | Unknown | |
| Previous Owner | $51,050 | Credit Line Revolving | |
| Previous Owner | $400,000 | New Conventional | |
| Previous Owner | $49,950 | Credit Line Revolving |
Property History
| Date | Event | Price | Change | Sq Ft Price |
|---|---|---|---|---|
| 08/02/2019 08/02/19 | Sold | $660,000 | -5.7% | $240 / Sq Ft |
| 06/20/2019 06/20/19 | Pending | -- | -- | -- |
| 06/11/2019 06/11/19 | For Sale | $699,900 | +40.0% | $254 / Sq Ft |
| 11/14/2012 11/14/12 | Sold | $500,000 | -6.5% | $182 / Sq Ft |
| 09/20/2012 09/20/12 | Pending | -- | -- | -- |
| 08/06/2012 08/06/12 | For Sale | $535,000 | -- | $194 / Sq Ft |
Tax History
| Year | Tax Paid | Tax Assessment Tax Assessment Total Assessment is a certain percentage of the fair market value that is determined by local assessors to be the total taxable value of land and additions on the property. | Land | Improvement |
|---|---|---|---|---|
| 2023 | $16,352 | $277,350 | $114,440 | $162,910 |
| 2022 | $14,067 | $237,990 | $110,020 | $127,970 |
| 2021 | $13,722 | $232,070 | $107,280 | $124,790 |
| 2020 | $13,195 | $226,990 | $104,930 | $122,060 |
| 2019 | $12,924 | $215,810 | $99,760 | $116,050 |
| 2018 | $13,076 | $217,070 | $94,430 | $122,640 |
| 2017 | $12,797 | $206,850 | $89,980 | $116,870 |
| 2016 | $12,537 | $194,870 | $84,770 | $110,100 |
| 2015 | $12,424 | $181,540 | $78,970 | $102,570 |
| 2014 | $10,681 | $144,600 | $63,160 | $81,440 |
| 2013 | $10,564 | $146,640 | $64,050 | $82,590 |
Source: Midwest Real Estate Data (MRED)
MLS Number: MRD10412641
APN: 06-14-222-006
- 934 S Bryan St
- 953 S Parkside Ave
- 936 S Mitchell Ave
- 770 S Parkside Ave
- 769 S Prospect Ave
- 750 S Bryan St
- 162 E Hale St
- 265 W Adams St
- 956 S Spring Rd
- 883 S York St
- 110 W Butterfield Rd Unit 314S
- 110 W Butterfield Rd Unit 107S
- 110 W Butterfield Rd Unit 214S
- 110 W Butterfield Rd Unit 405S
- 957 S Hillside Ave
- 708 S Mitchell Ave
- 901 S Fairfield Ave
- 768 S Spring Rd
- 185 E Oneida Ave
- 952 S Fairfield Ave
