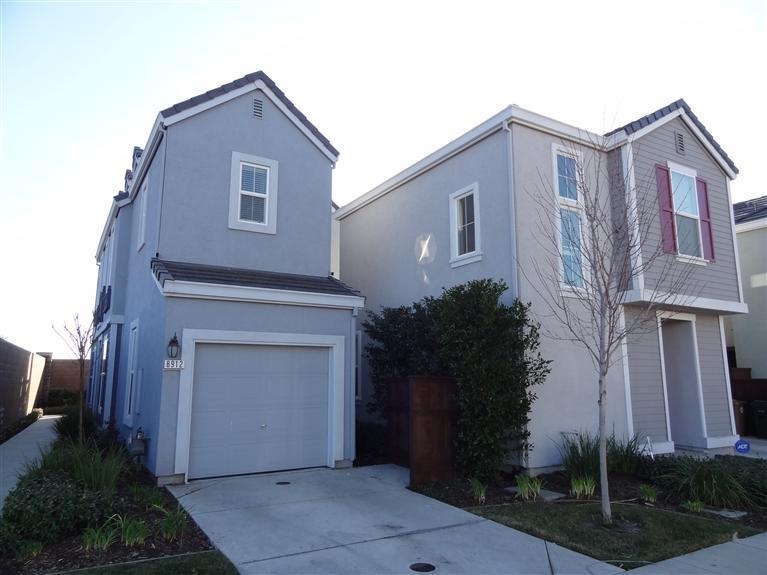
$514,991
- 3 Beds
- 2.5 Baths
- 1,400 Sq Ft
- 8837 J Sheehan St
- Elk Grove, CA
Homesite 84 at Hamilton Park. This lovely two-story home features an 8-ft. entry door and SmartKey® front door hardware. The open concept floor plan includes a great room with a sliding door that leads to a private backyard area. The great room overlooks a modern kitchen, a center island, quartz countertops and stainless-steel appliances. Moving upstairs, the master suite offers a walk-in
Melody Elskes KB HOME Sales-Northern California Inc
