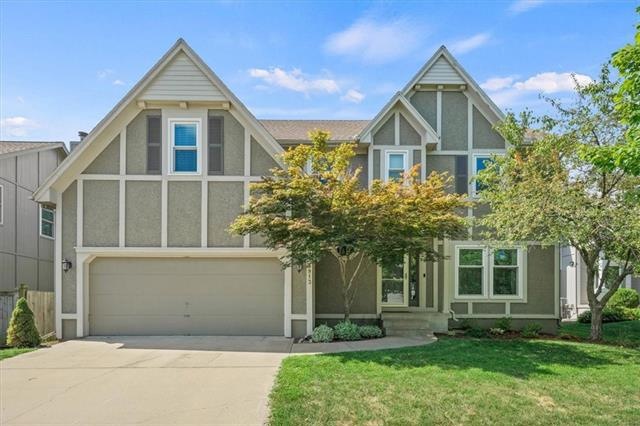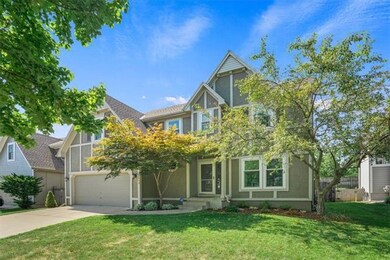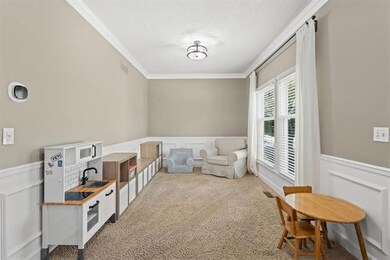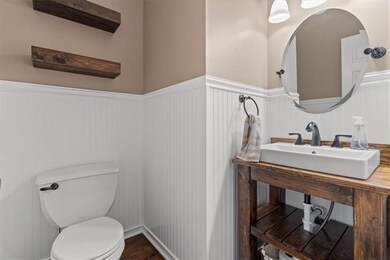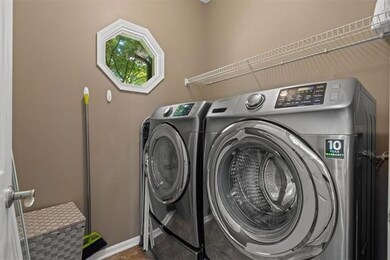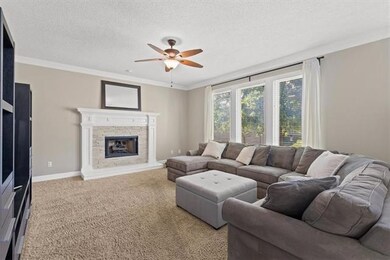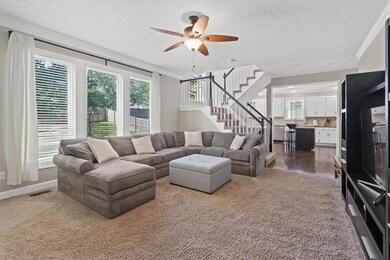
8913 W 126th Terrace Overland Park, KS 66213
Nottingham NeighborhoodHighlights
- Vaulted Ceiling
- Traditional Architecture
- Granite Countertops
- Oak Hill Elementary School Rated A
- Wood Flooring
- Stainless Steel Appliances
About This Home
As of September 2022Don't miss out on this beautifully updated home in the coveted Blue Valley School District. The kitchen is amazing! With granite counter tops and tons of white cabinets, a large island and stainless steel appliances. The open floor plan is perfect for entertaning your family and friends. The floor to ceiling windows provides lots of natural light. The family room has a beautiful gas fireplace that will provide cozy warmth on cold winter nights. Wait until you see the primary bath and 2nd floor bath, both completely updated with tile floors and double sinks. The primary bath has a stunning stand alone tub and remodeled shower and the large walk in closet right off the primary bath. Be sure to check out the wall features in both bathrooms too. Amazing!!! This home has been lovingly cared for by the homeowners and it shows. New carpet on all stairs.
Last Agent to Sell the Property
Keller Williams Realty Partners Inc. License #SP00236566 Listed on: 08/12/2022

Home Details
Home Type
- Single Family
Est. Annual Taxes
- $4,203
Year Built
- Built in 1995
Lot Details
- 8,504 Sq Ft Lot
- Cul-De-Sac
- Privacy Fence
- Wood Fence
- Paved or Partially Paved Lot
HOA Fees
- $41 Monthly HOA Fees
Parking
- 2 Car Attached Garage
Home Design
- Traditional Architecture
- Frame Construction
- Composition Roof
- Passive Radon Mitigation
Interior Spaces
- 2,174 Sq Ft Home
- Wet Bar: Granite Counters, Kitchen Island, Wood Floor, Ceramic Tiles, Double Vanity, Quartz Counter, Ceiling Fan(s), All Carpet, Separate Shower And Tub
- Built-In Features: Granite Counters, Kitchen Island, Wood Floor, Ceramic Tiles, Double Vanity, Quartz Counter, Ceiling Fan(s), All Carpet, Separate Shower And Tub
- Vaulted Ceiling
- Ceiling Fan: Granite Counters, Kitchen Island, Wood Floor, Ceramic Tiles, Double Vanity, Quartz Counter, Ceiling Fan(s), All Carpet, Separate Shower And Tub
- Skylights
- Gas Fireplace
- Thermal Windows
- Shades
- Plantation Shutters
- Drapes & Rods
- Family Room with Fireplace
- Basement
- Sump Pump
- Smart Thermostat
- Laundry on main level
Kitchen
- Eat-In Kitchen
- Electric Oven or Range
- Dishwasher
- Stainless Steel Appliances
- Kitchen Island
- Granite Countertops
- Laminate Countertops
- Disposal
Flooring
- Wood
- Wall to Wall Carpet
- Linoleum
- Laminate
- Stone
- Ceramic Tile
- Luxury Vinyl Plank Tile
- Luxury Vinyl Tile
Bedrooms and Bathrooms
- 4 Bedrooms
- Cedar Closet: Granite Counters, Kitchen Island, Wood Floor, Ceramic Tiles, Double Vanity, Quartz Counter, Ceiling Fan(s), All Carpet, Separate Shower And Tub
- Walk-In Closet: Granite Counters, Kitchen Island, Wood Floor, Ceramic Tiles, Double Vanity, Quartz Counter, Ceiling Fan(s), All Carpet, Separate Shower And Tub
- Double Vanity
- <<tubWithShowerToken>>
Outdoor Features
- Enclosed patio or porch
Schools
- Oak Hill Elementary School
- Blue Valley Nw High School
Utilities
- Central Air
- Hot Water Heating System
- Heating System Uses Natural Gas
Community Details
- Association fees include curbside recycling, trash pick up
- Pheasant Run Homes Association
- Pheasant Run Subdivision
Listing and Financial Details
- Assessor Parcel Number NP66360000-0155
Ownership History
Purchase Details
Home Financials for this Owner
Home Financials are based on the most recent Mortgage that was taken out on this home.Purchase Details
Home Financials for this Owner
Home Financials are based on the most recent Mortgage that was taken out on this home.Purchase Details
Home Financials for this Owner
Home Financials are based on the most recent Mortgage that was taken out on this home.Purchase Details
Home Financials for this Owner
Home Financials are based on the most recent Mortgage that was taken out on this home.Similar Homes in Overland Park, KS
Home Values in the Area
Average Home Value in this Area
Purchase History
| Date | Type | Sale Price | Title Company |
|---|---|---|---|
| Warranty Deed | -- | -- | |
| Warranty Deed | -- | Platinum Title Llc | |
| Interfamily Deed Transfer | -- | Transtar National Title | |
| Warranty Deed | -- | Chicago Title Insurance Co |
Mortgage History
| Date | Status | Loan Amount | Loan Type |
|---|---|---|---|
| Open | $411,065 | New Conventional | |
| Previous Owner | $244,000 | New Conventional | |
| Previous Owner | $239,900 | Adjustable Rate Mortgage/ARM | |
| Previous Owner | $219,807 | FHA | |
| Previous Owner | $43,800 | Stand Alone Second | |
| Previous Owner | $175,200 | New Conventional |
Property History
| Date | Event | Price | Change | Sq Ft Price |
|---|---|---|---|---|
| 09/12/2022 09/12/22 | Sold | -- | -- | -- |
| 08/20/2022 08/20/22 | Pending | -- | -- | -- |
| 08/12/2022 08/12/22 | For Sale | $415,000 | +59.7% | $191 / Sq Ft |
| 11/17/2014 11/17/14 | Sold | -- | -- | -- |
| 10/10/2014 10/10/14 | Pending | -- | -- | -- |
| 09/26/2014 09/26/14 | For Sale | $259,900 | -- | $120 / Sq Ft |
Tax History Compared to Growth
Tax History
| Year | Tax Paid | Tax Assessment Tax Assessment Total Assessment is a certain percentage of the fair market value that is determined by local assessors to be the total taxable value of land and additions on the property. | Land | Improvement |
|---|---|---|---|---|
| 2024 | $4,970 | $48,703 | $10,363 | $38,340 |
| 2023 | $4,898 | $47,093 | $10,363 | $36,730 |
| 2022 | $4,501 | $42,527 | $10,363 | $32,164 |
| 2021 | $4,323 | $38,709 | $8,634 | $30,075 |
| 2020 | $4,209 | $37,444 | $6,907 | $30,537 |
| 2019 | $4,046 | $35,236 | $4,959 | $30,277 |
| 2018 | $4,052 | $34,581 | $4,959 | $29,622 |
| 2017 | $3,932 | $32,971 | $4,959 | $28,012 |
| 2016 | $3,633 | $30,452 | $4,959 | $25,493 |
| 2015 | $3,473 | $29,003 | $4,959 | $24,044 |
| 2013 | -- | $25,220 | $4,959 | $20,261 |
Agents Affiliated with this Home
-
Patty Radebaugh

Seller's Agent in 2022
Patty Radebaugh
Keller Williams Realty Partners Inc.
(913) 906-5400
2 in this area
21 Total Sales
-
Jay Radebaugh

Seller Co-Listing Agent in 2022
Jay Radebaugh
Keller Williams Realty Partners Inc.
(913) 244-6923
1 in this area
7 Total Sales
-
Ben Neis

Buyer's Agent in 2022
Ben Neis
Compass Realty Group
(913) 209-3251
4 in this area
70 Total Sales
-
Dan O'Dell

Seller's Agent in 2014
Dan O'Dell
Real Broker, LLC
(913) 599-6363
18 in this area
550 Total Sales
-
Mary Williams
M
Seller Co-Listing Agent in 2014
Mary Williams
Keller Williams Realty Partners Inc.
(913) 906-5400
1 in this area
43 Total Sales
-
Alex Keith
A
Buyer's Agent in 2014
Alex Keith
Platinum Realty LLC
(913) 660-4323
1 in this area
24 Total Sales
Map
Source: Heartland MLS
MLS Number: 2398564
APN: NP66360000-0155
- 12616 Slater Ln
- 9000 W 127th Terrace
- 12627 Slater Ln
- 12606 Slater St
- 8901 W 128th St
- 12709 Grant St
- 8824 W 69th St
- 12407 England St
- 12313 England St
- 12314 England St
- 12207 England St
- 9420 W 123rd St
- 12556 Farley St
- 12823 Connell Dr
- 9124 W 131st Terrace
- 12229 Carter St
- 12904 Knox St
- 12213 Grant Ln
- 8104 W 129th St
- 12212 Hemlock St
