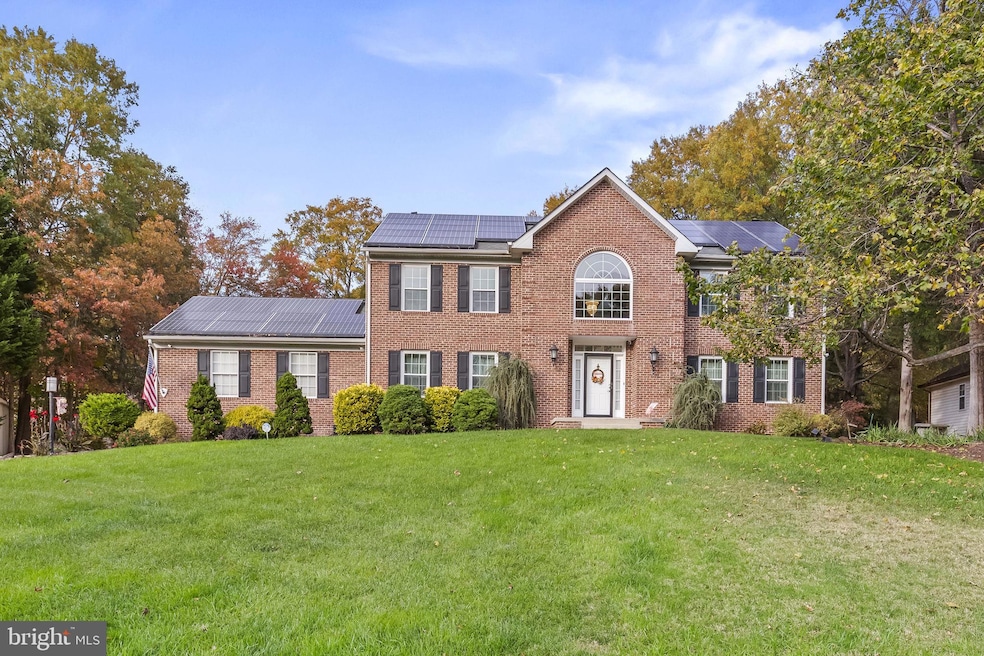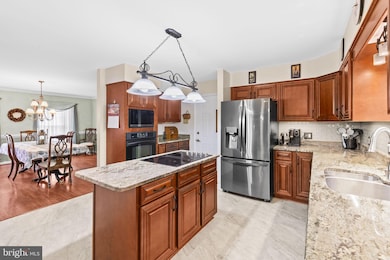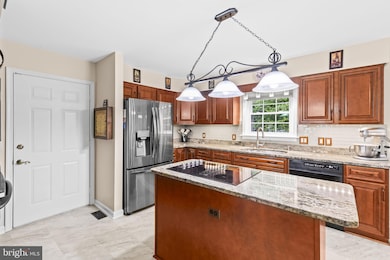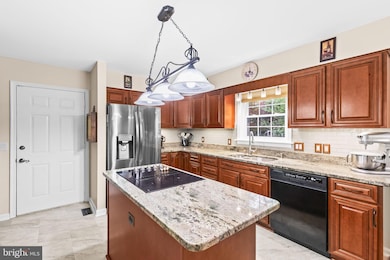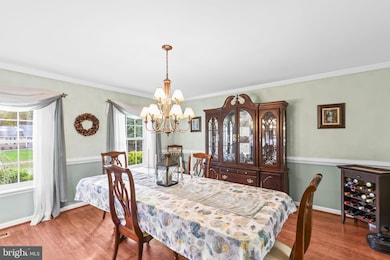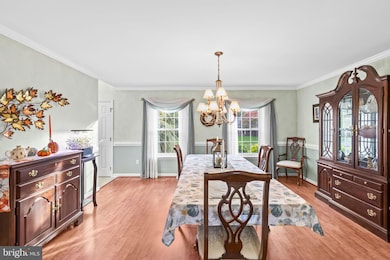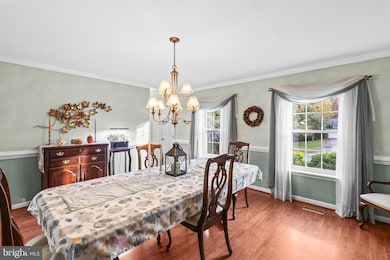8919 Cottongrass St Waldorf, MD 20603
Estimated payment $3,866/month
Highlights
- 0.6 Acre Lot
- Open Floorplan
- Deck
- North Point High School Rated A
- Colonial Architecture
- Recreation Room
About This Home
Fantastic brick-front Colonial with side-load two-car garage and beautifully landscaped grounds, showcasing pride of ownership throughout. The renovated island kitchen is a showstopper—featuring upgraded granite countertops, high-end cabinetry with under-cabinet lighting, designer glass tile backsplash, pantry, and updated stainless-steel appliances (no built-in desk for a cleaner, open look). The kitchen opens to a bright breakfast nook with bay window and decorative columns leading to the inviting family room, which offers hardwood floors, ceiling fan, skylight, and a charming brick wood-burning fireplace with oak mantle. Enter through a two-story foyer with turned staircase, decorative ledge, and transom windows with sidelights. Formal living and dining rooms feature crown molding and hardwood floors, with a chandelier accenting the dining area. The updated half bath includes a designer vanity, mirror, and lighting. The laundry room features full-size front-load washer and dryer, cabinetry, and a laundry chute. Upstairs, a catwalk overlooks the foyer and family room. The spacious owner’s suite includes crown molding, ceiling fan, wall sconces, and a large walk-in closet, plus a Bluetooth stereo speaker system in the luxurious RENOVATED bath with dual granite vanities, pedestal tub, and a stunning walk-in shower with multi-body sprays, rainfall head, glass enclosure, bench seating, skylight, and built-in TV niche. Three additional bedrooms include ceiling fans, and the hall bath is also RENOVATED. The finished basement offers a large recreation room, recessed lighting, ceiling fans, half bath, a versatile office/gym/media room, workshop with built-ins, and side exit. Outdoor living features a full-length rear deck overlooking a wooded backyard with a screened, self-watering raised garden, two sheds, and gazebo. Additional highlights include 2x6 exterior walls with added insulation, two main electrical panels totaling 350 amps, central vacuum system, solar panels, dual-zone HVAC, eight-zone sprinkler system, updated windows, 2023 HVAC and water heater, garage with designer tile floor and lighting, and full security camera system. This exceptional home blends elegance, comfort, and energy efficiency in a peaceful wooded setting.
Listing Agent
(301) 520-5042 frank@frankmcknew.com RE/MAX Realty Group License #308256 Listed on: 10/30/2025

Home Details
Home Type
- Single Family
Est. Annual Taxes
- $6,652
Year Built
- Built in 1994
Lot Details
- 0.6 Acre Lot
- Sprinkler System
- Property is in excellent condition
- Property is zoned WCD
HOA Fees
- $18 Monthly HOA Fees
Parking
- 2 Car Attached Garage
- 4 Driveway Spaces
- Parking Storage or Cabinetry
- Side Facing Garage
- Garage Door Opener
Home Design
- Colonial Architecture
- Brick Exterior Construction
- Permanent Foundation
- Architectural Shingle Roof
- Asphalt Roof
- Vinyl Siding
- Concrete Perimeter Foundation
Interior Spaces
- Property has 3 Levels
- Open Floorplan
- Built-In Features
- Chair Railings
- Crown Molding
- Two Story Ceilings
- Ceiling Fan
- Skylights
- Recessed Lighting
- Fireplace Mantel
- Double Pane Windows
- Palladian Windows
- Bay Window
- Atrium Windows
- Transom Windows
- Window Screens
- Sliding Doors
- Family Room Off Kitchen
- Living Room
- Formal Dining Room
- Recreation Room
Kitchen
- Breakfast Room
- Built-In Oven
- Cooktop
- Built-In Microwave
- Ice Maker
- Dishwasher
- Stainless Steel Appliances
- Kitchen Island
- Upgraded Countertops
- Disposal
Flooring
- Wood
- Carpet
- Tile or Brick
- Ceramic Tile
Bedrooms and Bathrooms
- En-Suite Bathroom
- Walk-In Closet
- Walk-in Shower
Laundry
- Laundry Room
- Laundry on main level
- Dryer
- Washer
- Laundry Chute
Finished Basement
- Heated Basement
- Walk-Out Basement
Home Security
- Exterior Cameras
- Alarm System
Accessible Home Design
- Level Entry For Accessibility
Eco-Friendly Details
- Energy-Efficient Windows
- Solar owned by a third party
Outdoor Features
- Deck
- Gazebo
- Shed
Utilities
- Central Air
- Heat Pump System
- Vented Exhaust Fan
- Electric Water Heater
Community Details
- Berry Hill Manor Subdivision
Listing and Financial Details
- Tax Lot 42
- Assessor Parcel Number 0906197566
Map
Home Values in the Area
Average Home Value in this Area
Tax History
| Year | Tax Paid | Tax Assessment Tax Assessment Total Assessment is a certain percentage of the fair market value that is determined by local assessors to be the total taxable value of land and additions on the property. | Land | Improvement |
|---|---|---|---|---|
| 2025 | -- | $491,800 | $135,500 | $356,300 |
| 2024 | $6,059 | $454,200 | $0 | $0 |
| 2023 | $5,953 | $416,600 | $0 | $0 |
| 2022 | $5,259 | $379,000 | $115,500 | $263,500 |
| 2021 | $5,147 | $376,300 | $0 | $0 |
| 2020 | $5,147 | $373,600 | $0 | $0 |
| 2019 | $5,098 | $370,900 | $121,200 | $249,700 |
| 2018 | $4,905 | $359,533 | $0 | $0 |
| 2017 | $4,747 | $348,167 | $0 | $0 |
| 2016 | -- | $336,800 | $0 | $0 |
| 2015 | $3,803 | $330,000 | $0 | $0 |
| 2014 | $3,803 | $323,200 | $0 | $0 |
Property History
| Date | Event | Price | List to Sale | Price per Sq Ft |
|---|---|---|---|---|
| 11/20/2025 11/20/25 | For Sale | $610,000 | -2.4% | $139 / Sq Ft |
| 10/30/2025 10/30/25 | For Sale | $625,000 | -- | $143 / Sq Ft |
Purchase History
| Date | Type | Sale Price | Title Company |
|---|---|---|---|
| Deed | $260,500 | -- |
Mortgage History
| Date | Status | Loan Amount | Loan Type |
|---|---|---|---|
| Closed | $234,000 | No Value Available |
Source: Bright MLS
MLS Number: MDCH2048522
APN: 06-197566
- 2404 Berry Thicket Ct
- 2411 Pimpernel Dr
- 2652 Academic Ct
- 2675 Laurel Branch Dr
- 2577 Laurel Branch Dr
- 8770 Bensville Rd
- 9402 Pep Rally Ln
- 2816 Ridge Rd
- 9380 Principal Ln
- 3028 Bramblewood Ct
- 3017 Bramblewood Ct
- 9599 Pep Rally Ln
- 9420C Jay St
- 0 Mill Hill Road Lot#17
- 01 Jermaine Place
- 0 Jermaine Place Unit MDCH2031998
- 0 Jermaine Place Unit MDCH2042442
- 9785 Proctor Place
- 16702 Bealle Hill Forest Ln
- 9789 Proctor Place
- 2220 Wellington Woods Dr Unit 2
- 2569 Laurel Branch Dr
- 10004 Tallahassee Place
- 16721 Caribbean Way
- 9740 Orkney Place
- 10000 Caskadilla Ln
- 1000 Caskadilla Ln
- 11111 Caskadilla Ln
- 1548 Shellford Ln
- 2901 Cassidy Place
- 10324 Cassidy Ct
- 2555 Avesta Place
- 6061 Thoroughbred Ct
- 7902 Heatherleigh Place
- 6304 Cheetah Ct
- 8834 Chiswick Ct
- 10425 Starlight Place
- 8484 Pattette Place
- 6064 Red Squirrel Place
- 3842 Stoneybrook Rd Unit A
