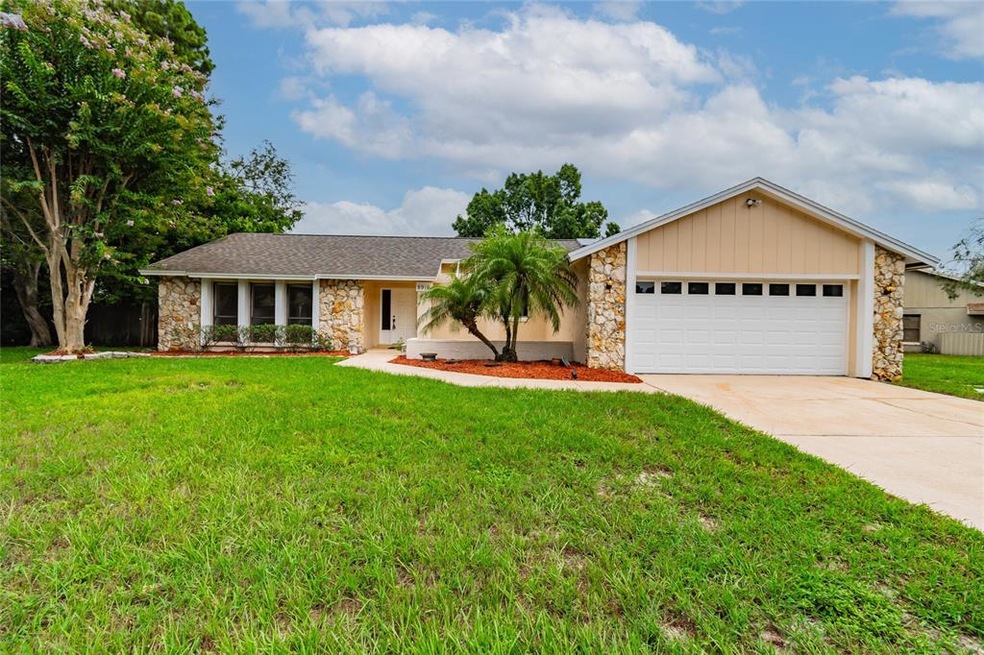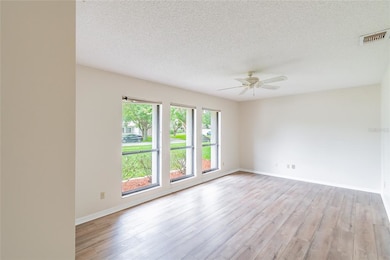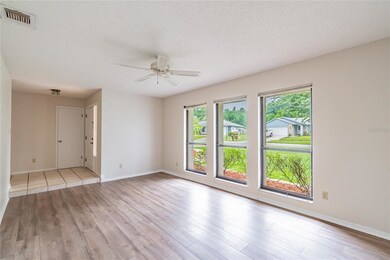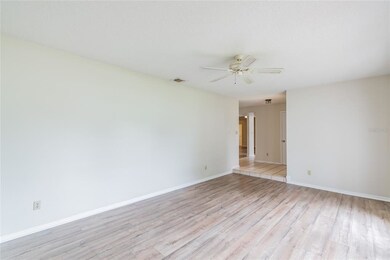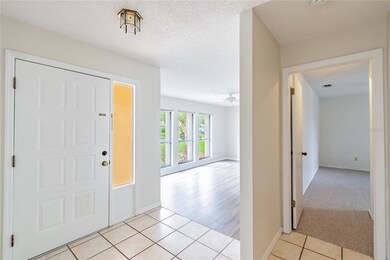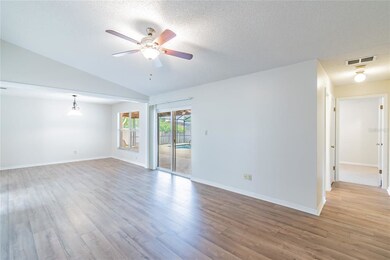
8919 Esguerra Ln Orlando, FL 32836
Bay Hill NeighborhoodHighlights
- Boat Dock
- Access To Lake
- Fishing
- Dr. Phillips High School Rated A-
- In Ground Pool
- Deck
About This Home
As of September 2024We are in a multiple offer situation, and Seller is asking for all Highest/Best Offers in excess of asking price to be submitted by 5pm on Friday Nov 12th, with an offer acceptance date due by Sunday 14th. Here is an opportunity to own a spacious 4 bed, 2 bath pool home in the popular Bay Lakes community. With a split bed floor plan and separate family room and formal living room this home offers comfortable living space. There are sliding doors from the large family room leading out to a great sizeable, covered patio and screened pool & deck. The lot location is situated to provide you with enough privacy out the back. It won't take too much sweat equity to make this your ideal home. There is new flooring throughout the living areas. A New roof put on Nov 2017. Bay Lakes has a wonderful community park area with tennis courts, basketball court, softball/baseball field, playground and two separate lakes each with their own fishing docks. This home falls in a great school zone; is located at the end of well known "Restaurant Row" in Dr Phillips, with all the restaurants and shops you can need including a Trader Joes and Wholefoods. So close to the theme parks, but in a popular residential neighborhood and only minutes to the commuter routes!
Last Agent to Sell the Property
NEXTHOME LOCATION License #3248098 Listed on: 11/07/2021

Home Details
Home Type
- Single Family
Est. Annual Taxes
- $3,197
Year Built
- Built in 1983
Lot Details
- 0.26 Acre Lot
- Southwest Facing Home
- Irregular Lot
- Irrigation
- Property is zoned P-D
HOA Fees
- $19 Monthly HOA Fees
Parking
- 2 Car Attached Garage
- Garage Door Opener
- Open Parking
Home Design
- Slab Foundation
- Shingle Roof
- Block Exterior
- Stucco
Interior Spaces
- 1,860 Sq Ft Home
- Ceiling Fan
- Sliding Doors
- Separate Formal Living Room
- Pool Views
Kitchen
- Range
- Microwave
- Dishwasher
- Solid Surface Countertops
- Disposal
Flooring
- Carpet
- Ceramic Tile
Bedrooms and Bathrooms
- 4 Bedrooms
- Split Bedroom Floorplan
- Walk-In Closet
- 2 Full Bathrooms
Laundry
- Laundry in Garage
- Dryer
- Washer
Pool
- In Ground Pool
- Child Gate Fence
Outdoor Features
- Access To Lake
- Fishing Pier
- Dock made with wood
- Deck
- Covered patio or porch
Schools
- Bay Meadows Elementary School
- Southwest Middle School
- Dr. Phillips High School
Utilities
- Central Heating and Cooling System
- Thermostat
- Septic Tank
- Cable TV Available
Listing and Financial Details
- Down Payment Assistance Available
- Homestead Exemption
- Visit Down Payment Resource Website
- Legal Lot and Block 261 / 2
- Assessor Parcel Number 28-23-34-0536-02-610
Community Details
Overview
- Bay Lakes HOA
- Visit Association Website
- Bay Lakes At Granada Sec 04 Subdivision
- The community has rules related to deed restrictions
- Rental Restrictions
Recreation
- Boat Dock
- Tennis Courts
- Community Basketball Court
- Community Playground
- Fishing
- Park
Ownership History
Purchase Details
Home Financials for this Owner
Home Financials are based on the most recent Mortgage that was taken out on this home.Purchase Details
Home Financials for this Owner
Home Financials are based on the most recent Mortgage that was taken out on this home.Purchase Details
Home Financials for this Owner
Home Financials are based on the most recent Mortgage that was taken out on this home.Purchase Details
Home Financials for this Owner
Home Financials are based on the most recent Mortgage that was taken out on this home.Similar Homes in Orlando, FL
Home Values in the Area
Average Home Value in this Area
Purchase History
| Date | Type | Sale Price | Title Company |
|---|---|---|---|
| Warranty Deed | $585,000 | None Listed On Document | |
| Warranty Deed | $497,500 | None Listed On Document | |
| Warranty Deed | $134,000 | -- | |
| Warranty Deed | $129,000 | -- |
Mortgage History
| Date | Status | Loan Amount | Loan Type |
|---|---|---|---|
| Previous Owner | $480,290 | FHA | |
| Previous Owner | $340,800 | New Conventional | |
| Previous Owner | $135,500 | New Conventional | |
| Previous Owner | $130,368 | FHA | |
| Previous Owner | $138,000 | New Conventional | |
| Previous Owner | $120,000 | New Conventional | |
| Previous Owner | $116,100 | No Value Available |
Property History
| Date | Event | Price | Change | Sq Ft Price |
|---|---|---|---|---|
| 07/14/2025 07/14/25 | Pending | -- | -- | -- |
| 07/09/2025 07/09/25 | Price Changed | $570,000 | -3.4% | $306 / Sq Ft |
| 05/27/2025 05/27/25 | Price Changed | $590,000 | -0.8% | $317 / Sq Ft |
| 04/09/2025 04/09/25 | Price Changed | $595,000 | -1.7% | $320 / Sq Ft |
| 03/26/2025 03/26/25 | For Sale | $605,000 | +3.4% | $325 / Sq Ft |
| 09/17/2024 09/17/24 | Sold | $584,998 | +1.7% | $315 / Sq Ft |
| 08/14/2024 08/14/24 | Pending | -- | -- | -- |
| 08/10/2024 08/10/24 | For Sale | $574,998 | +35.0% | $309 / Sq Ft |
| 12/10/2021 12/10/21 | Sold | $426,000 | 0.0% | $229 / Sq Ft |
| 11/13/2021 11/13/21 | Pending | -- | -- | -- |
| 11/13/2021 11/13/21 | Off Market | $426,000 | -- | -- |
| 11/07/2021 11/07/21 | For Sale | $394,998 | -- | $212 / Sq Ft |
Tax History Compared to Growth
Tax History
| Year | Tax Paid | Tax Assessment Tax Assessment Total Assessment is a certain percentage of the fair market value that is determined by local assessors to be the total taxable value of land and additions on the property. | Land | Improvement |
|---|---|---|---|---|
| 2025 | $7,155 | $449,908 | -- | -- |
| 2024 | $6,558 | $437,290 | $140,000 | $297,290 |
| 2023 | $6,558 | $416,157 | $140,000 | $276,157 |
| 2022 | $6,180 | $353,734 | $140,000 | $213,734 |
| 2021 | $3,330 | $207,207 | $0 | $0 |
| 2020 | $3,163 | $204,346 | $0 | $0 |
| 2019 | $3,237 | $199,752 | $0 | $0 |
| 2018 | $3,195 | $196,027 | $0 | $0 |
| 2017 | $3,123 | $255,786 | $80,000 | $175,786 |
| 2016 | $3,065 | $251,564 | $80,000 | $171,564 |
| 2015 | $3,111 | $239,116 | $78,000 | $161,116 |
| 2014 | $3,161 | $215,024 | $74,000 | $141,024 |
Agents Affiliated with this Home
-
Jacquelyn Voigt

Seller's Agent in 2025
Jacquelyn Voigt
KELLER WILLIAMS REALTY AT THE LAKES
(407) 566-1800
1 in this area
203 Total Sales
-
Iris Glover
I
Buyer's Agent in 2025
Iris Glover
KELLER WILLIAMS CLASSIC
(203) 461-4236
1 in this area
9 Total Sales
-
Alexander van Grondelle

Seller's Agent in 2024
Alexander van Grondelle
NEXTHOME LOCATION
(321) 345-7253
11 in this area
51 Total Sales
-
Melanie Shenosky
M
Buyer's Agent in 2024
Melanie Shenosky
COLDWELL BANKER REALTY
(407) 566-1800
1 in this area
59 Total Sales
-
Natalie Carr

Buyer's Agent in 2021
Natalie Carr
COLDWELL BANKER REALTY
(407) 331-7600
1 in this area
5 Total Sales
Map
Source: Stellar MLS
MLS Number: O5984659
APN: 34-2328-0536-02-610
- 8988 Angelica Dr
- 8465 Granada Blvd
- 8974 Grey Hawk Point
- 8214 Lake Serene Dr
- 9138 Great Heron Cir
- 8134 Hook Cir
- 8854 Oak Landings Ct
- 9164 Point Cypress Dr
- 8248 Limetree Ct
- 7957 S Park Place
- 8200 Tivoli Dr
- 9060 Heritage Bay Cir
- 9285 Wickham Way
- 8905 S Bay Dr
- 8812 S Bay Dr
- 9050 Dancy Tree Ct
- 8414 Frescada Ct
- 9062 Dancy Tree Ct
- 8935 Jonathan Manor Dr
- 8418 Via Bella Notte
