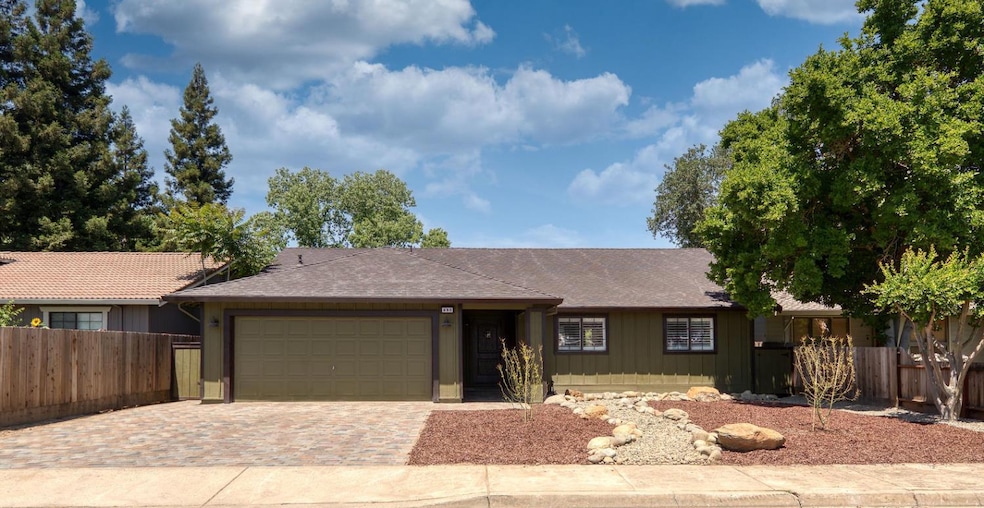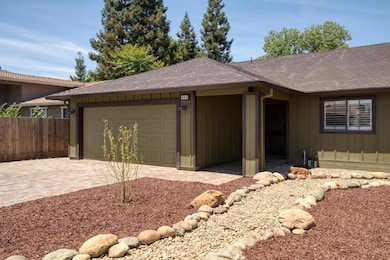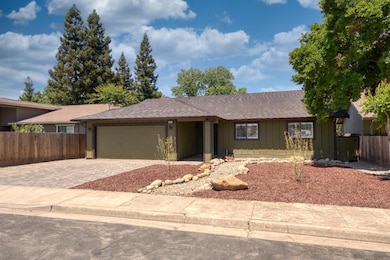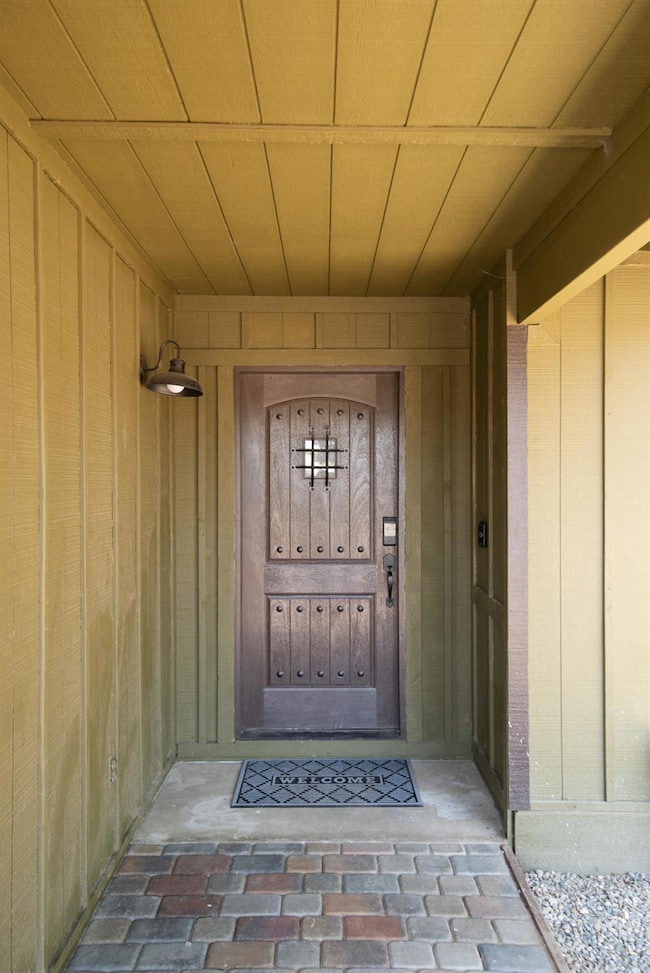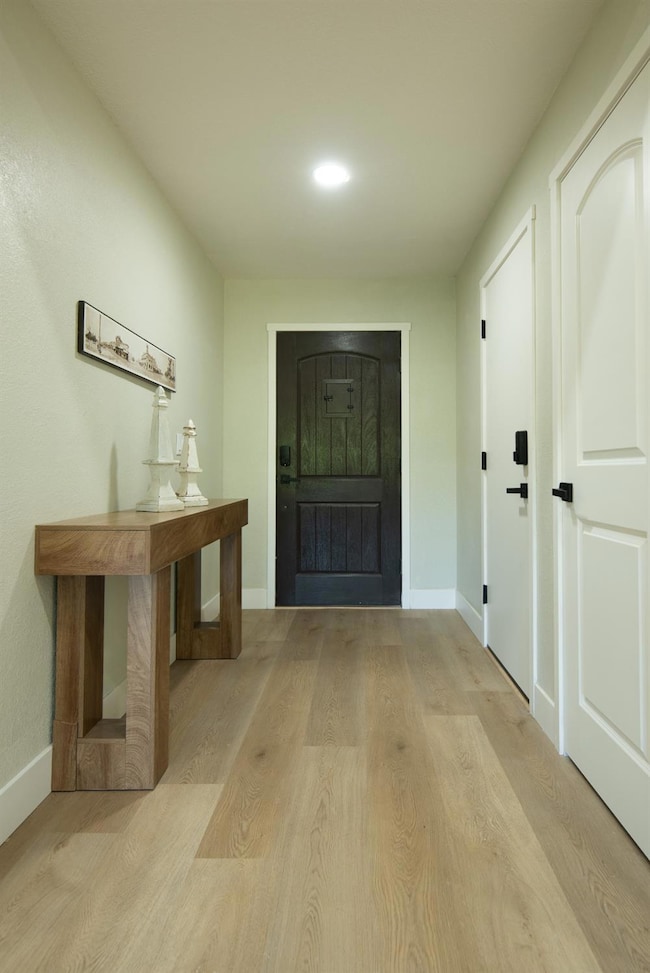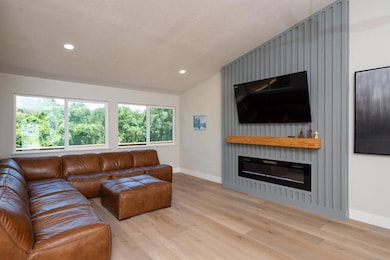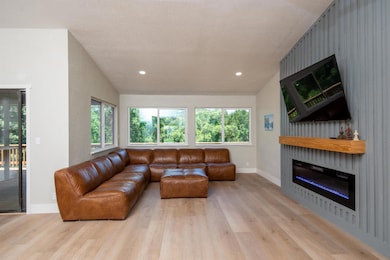892 River Bluff Dr Oakdale, CA 95361
Estimated payment $3,088/month
Highlights
- Private Lot
- Quartz Countertops
- Breakfast Area or Nook
- Cathedral Ceiling
- No HOA
- Walk-In Pantry
About This Home
Stunning Fully Remodeled 3-Bedroom Home with Greenbelt Views. Step into luxury with this beautifully remodeled 3-bedroom, 2-bath home, where modern design meets timeless elegance. No detail was overlooked in this total transformation everything is brand new and thoughtfully curated for today's discerning homeowner.The heart of the home is a gourmet kitchen featuring high-end appliances, custom cabinetry, quartz countertops, and a spacious island perfect for entertaining. Soaring vaulted ceilings and an open-concept layout create a light-filled living space that flows effortlessly from room to room. Retreat to the tranquil primary suite, complete with a spa-inspired bathroom and upscale finishes. Both bathrooms feature designer tile, premium fixtures, and sleek vanities. Enjoy peaceful mornings and relaxing evenings on your private patio overlooking a serene Stanislaus River view. oAdditional highlights include luxury flooring throughout, energy-efficient upgrades, and designer lighting that elevates every space. The home is equipped with smart switches, a centralized smart hub, and advanced home automation features for modern, connected living.
Home Details
Home Type
- Single Family
Est. Annual Taxes
- $1,885
Year Built
- Built in 1987 | Remodeled
Lot Details
- 8,638 Sq Ft Lot
- South Facing Home
- Private Lot
- Property is zoned R1
Parking
- 2 Car Attached Garage
Home Design
- Raised Foundation
- Composition Roof
Interior Spaces
- 1,448 Sq Ft Home
- 1-Story Property
- Cathedral Ceiling
- Family Room with Fireplace
- Formal Dining Room
- Laminate Flooring
- Laundry in unit
Kitchen
- Breakfast Area or Nook
- Walk-In Pantry
- Quartz Countertops
Bedrooms and Bathrooms
- 3 Bedrooms
- 2 Full Bathrooms
- Bathtub with Shower
Home Security
- Carbon Monoxide Detectors
- Fire and Smoke Detector
Utilities
- Central Heating and Cooling System
- 220 Volts
- Natural Gas Connected
- Septic System
Community Details
- No Home Owners Association
- Greenbelt
Listing and Financial Details
- Assessor Parcel Number 064-037-013-000
Map
Home Values in the Area
Average Home Value in this Area
Tax History
| Year | Tax Paid | Tax Assessment Tax Assessment Total Assessment is a certain percentage of the fair market value that is determined by local assessors to be the total taxable value of land and additions on the property. | Land | Improvement |
|---|---|---|---|---|
| 2025 | $1,885 | $168,855 | $62,461 | $106,394 |
| 2024 | $3,673 | $165,545 | $61,237 | $104,308 |
| 2023 | $3,635 | $162,300 | $60,037 | $102,263 |
| 2022 | $3,605 | $159,118 | $58,860 | $100,258 |
| 2021 | $3,577 | $155,999 | $57,706 | $98,293 |
| 2020 | $3,513 | $154,401 | $57,115 | $97,286 |
| 2019 | $3,488 | $151,375 | $55,996 | $95,379 |
| 2018 | $3,460 | $148,408 | $54,899 | $93,509 |
| 2017 | $3,412 | $145,499 | $53,823 | $91,676 |
| 2016 | $3,384 | $142,647 | $52,768 | $89,879 |
| 2015 | $1,549 | $140,505 | $51,976 | $88,529 |
| 2014 | $1,535 | $137,753 | $50,958 | $86,795 |
Property History
| Date | Event | Price | List to Sale | Price per Sq Ft |
|---|---|---|---|---|
| 11/26/2025 11/26/25 | Price Changed | $555,000 | -2.6% | $383 / Sq Ft |
| 10/31/2025 10/31/25 | Price Changed | $570,000 | -3.3% | $394 / Sq Ft |
| 10/31/2025 10/31/25 | For Sale | $589,555 | 0.0% | $407 / Sq Ft |
| 10/28/2025 10/28/25 | Pending | -- | -- | -- |
| 09/16/2025 09/16/25 | Price Changed | $589,555 | +2.5% | $407 / Sq Ft |
| 08/12/2025 08/12/25 | Price Changed | $574,900 | -0.7% | $397 / Sq Ft |
| 07/29/2025 07/29/25 | Price Changed | $579,000 | -1.0% | $400 / Sq Ft |
| 07/07/2025 07/07/25 | Price Changed | $585,000 | -0.3% | $404 / Sq Ft |
| 06/30/2025 06/30/25 | Price Changed | $587,000 | -0.3% | $405 / Sq Ft |
| 06/23/2025 06/23/25 | Price Changed | $589,000 | -0.4% | $407 / Sq Ft |
| 06/16/2025 06/16/25 | Price Changed | $591,591 | -1.3% | $409 / Sq Ft |
| 06/13/2025 06/13/25 | For Sale | $599,599 | 0.0% | $414 / Sq Ft |
| 05/28/2025 05/28/25 | Pending | -- | -- | -- |
| 05/16/2025 05/16/25 | For Sale | $599,599 | -- | $414 / Sq Ft |
Purchase History
| Date | Type | Sale Price | Title Company |
|---|---|---|---|
| Grant Deed | $329,000 | First American Title | |
| Grant Deed | $329,000 | First American Title |
Source: MetroList
MLS Number: 225063787
APN: 064-37-13
- 932 Tiffani Ct
- 817 Tiffani Way
- 925 Old Stockton Rd
- 1127 River Bluff Dr
- 809 Tiffani Way
- 918 Robin Ct
- 801 Tiffani Way
- 913 Old Stockton Rd
- 900 Old Stockton #506 Rd Unit 506
- 901 Old Stockton Rd
- 872 Robin Ct
- 692 Cloverland Way
- 1242 River Bluff Dr
- 1004 E A St
- 900 Old Stockton Rd Unit 211
- 900 Old Stockton Rd Unit 541
- 884 Hillswood Ct
- 748 Valley View Dr
- 301 E North St
- 579 Almondcrest St
- 150 S Wood Ave
- 209 Fairwood Dr
- 6054 Preakness Dr
- 6200 Chavez Ct
- 3055 Floyd Ave
- 2929 Floyd Ave
- 2800 Floyd Ave
- 2700 Marina Dr
- 3925 Scenic Dr
- 1401 Lakewood Ave
- 2300 Oakdale Rd
- 2553 Alexia Way
- 1500 Lakewood Ave
- 2112 Floyd Ave
- 3002 Lake Park Ct
- 3400 Coffee Rd
- 1900 Oakdale Rd
- 1600 Wisdom Way
- 3709 Bridgeford Ln
- 1812 Rose Ave
