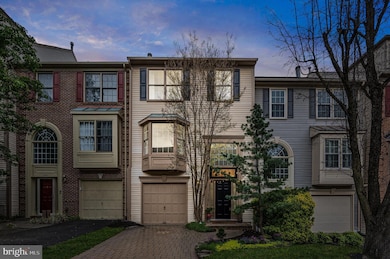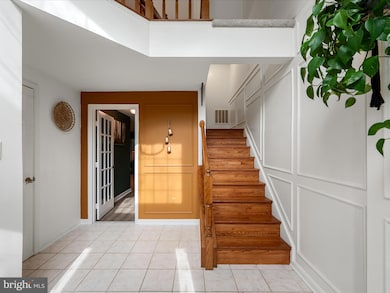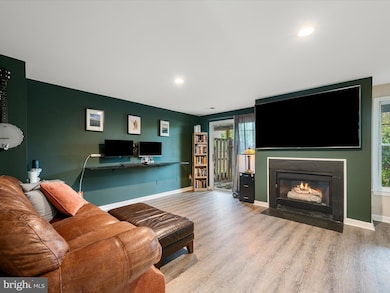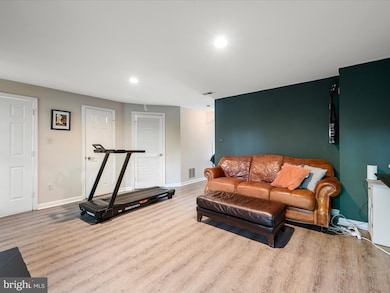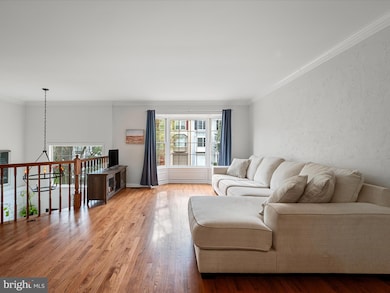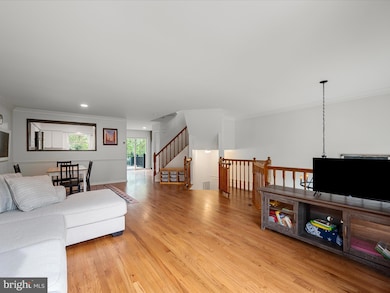
892 Tall Oaks Square SE Leesburg, VA 20175
Highlights
- Colonial Architecture
- Community Lake
- Community Pool
- Heritage High School Rated A
- Deck
- Tennis Courts
About This Home
As of May 2025Welcome home to this adorable 3-bedroom townhome in the heart of Leesburg! Nestled in a vibrant and sought-after neighborhood, this charming home features a spacious deck perfect for entertaining, and a fully fenced backyard offering both privacy and room to play or garden. Inside, you'll find a bright, open layout with cozy touches and plenty of natural light. Whether you're relaxing in the inviting living space, enjoying the outdoors, or taking advantage of all that downtown Leesburg has to offer just minutes away—this home truly has it all. Don’t miss your chance to fall in love!
Townhouse Details
Home Type
- Townhome
Est. Annual Taxes
- $5,537
Year Built
- Built in 1990
HOA Fees
- $116 Monthly HOA Fees
Parking
- 1 Car Attached Garage
- 1 Driveway Space
- Front Facing Garage
Home Design
- Colonial Architecture
- Vinyl Siding
- Concrete Perimeter Foundation
Interior Spaces
- 2,133 Sq Ft Home
- Property has 3 Levels
- Self Contained Fireplace Unit Or Insert
- Family Room
- Living Room
- Dining Room
Kitchen
- Stove
- Dishwasher
- Disposal
Bedrooms and Bathrooms
- 3 Bedrooms
Laundry
- Dryer
- Washer
Finished Basement
- Walk-Out Basement
- Exterior Basement Entry
Schools
- Cool Spring Elementary School
- Harper Park Middle School
- Heritage High School
Utilities
- Forced Air Heating and Cooling System
- Natural Gas Water Heater
- Municipal Trash
Additional Features
- Deck
- 1,742 Sq Ft Lot
Listing and Financial Details
- Assessor Parcel Number 191463708000
Community Details
Overview
- Association fees include common area maintenance, pool(s), snow removal, trash
- Pmp HOA
- Tavistock Farms Subdivision
- Community Lake
Amenities
- Common Area
Recreation
- Tennis Courts
- Community Playground
- Community Pool
- Jogging Path
- Bike Trail
Ownership History
Purchase Details
Home Financials for this Owner
Home Financials are based on the most recent Mortgage that was taken out on this home.Purchase Details
Home Financials for this Owner
Home Financials are based on the most recent Mortgage that was taken out on this home.Similar Homes in Leesburg, VA
Home Values in the Area
Average Home Value in this Area
Purchase History
| Date | Type | Sale Price | Title Company |
|---|---|---|---|
| Deed | $585,000 | First American Title Insurance | |
| Warranty Deed | $448,000 | Psr Title Llc |
Mortgage History
| Date | Status | Loan Amount | Loan Type |
|---|---|---|---|
| Open | $526,500 | New Conventional | |
| Previous Owner | $448,000 | VA | |
| Previous Owner | $150,000 | Stand Alone Refi Refinance Of Original Loan |
Property History
| Date | Event | Price | Change | Sq Ft Price |
|---|---|---|---|---|
| 05/21/2025 05/21/25 | Sold | $585,000 | +3.5% | $274 / Sq Ft |
| 04/24/2025 04/24/25 | Pending | -- | -- | -- |
| 04/23/2025 04/23/25 | For Sale | $565,000 | +26.1% | $265 / Sq Ft |
| 11/10/2020 11/10/20 | Sold | $448,000 | 0.0% | $207 / Sq Ft |
| 10/11/2020 10/11/20 | Pending | -- | -- | -- |
| 10/09/2020 10/09/20 | For Sale | $448,000 | 0.0% | $207 / Sq Ft |
| 10/06/2020 10/06/20 | Off Market | $448,000 | -- | -- |
| 10/06/2020 10/06/20 | For Sale | $448,000 | -- | $207 / Sq Ft |
Tax History Compared to Growth
Tax History
| Year | Tax Paid | Tax Assessment Tax Assessment Total Assessment is a certain percentage of the fair market value that is determined by local assessors to be the total taxable value of land and additions on the property. | Land | Improvement |
|---|---|---|---|---|
| 2024 | $4,595 | $531,210 | $160,000 | $371,210 |
| 2023 | $4,373 | $499,750 | $160,000 | $339,750 |
| 2022 | $4,112 | $462,000 | $125,000 | $337,000 |
| 2021 | $4,056 | $413,840 | $125,000 | $288,840 |
| 2020 | $3,985 | $384,990 | $110,000 | $274,990 |
| 2019 | $3,651 | $349,410 | $110,000 | $239,410 |
| 2018 | $3,655 | $336,850 | $90,000 | $246,850 |
| 2017 | $3,608 | $320,680 | $80,000 | $240,680 |
| 2016 | $3,579 | $312,590 | $0 | $0 |
| 2015 | $545 | $217,730 | $0 | $217,730 |
| 2014 | $538 | $213,800 | $0 | $213,800 |
Agents Affiliated with this Home
-
Andrea Vaccarelli

Seller's Agent in 2025
Andrea Vaccarelli
Real Broker, LLC
(703) 831-2288
4 in this area
79 Total Sales
-
Kathryn Eberth

Seller Co-Listing Agent in 2025
Kathryn Eberth
Real Broker, LLC
(703) 268-9407
2 in this area
9 Total Sales
-
Claudia Viana

Buyer's Agent in 2025
Claudia Viana
Weichert Corporate
(703) 200-1576
2 in this area
26 Total Sales
-
Gwen Pangle

Seller's Agent in 2020
Gwen Pangle
Compass
(703) 930-4872
10 in this area
29 Total Sales
Map
Source: Bright MLS
MLS Number: VALO2094210
APN: 191-46-3708
- 902 Santmyer Dr SE
- 817 Duncan Place SE
- 645 Springhouse Square SE
- 831 Macalister Dr SE
- 542 Glade Fern Terrace SE
- 235 Star Violet Terrace
- 19410 Paiute Terrace
- 209 Jennings Ct SE
- 1051 Venifena Terrace SE
- 1049 Venifena Terrace SE
- 1043 Venifena Terrace SE
- 512 Sunset View Terrace SE Unit 204
- 308 Bodega Terrace SE
- 1036 Cantina Terrace SE
- 118 Dalhart Dr SE
- 2009 Abboccato Terrace SE
- 2005 Abboccato Terrace SE
- 1016 Madeira Terrace SE
- 204 Petite Sirah Terrace SE
- 202 Chianti Terrace SE

