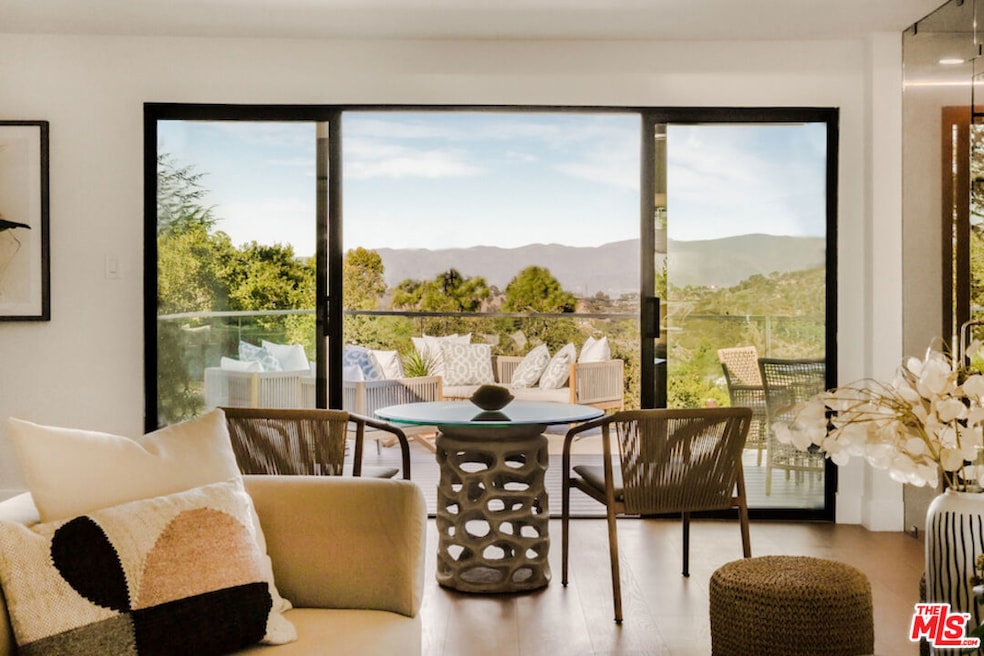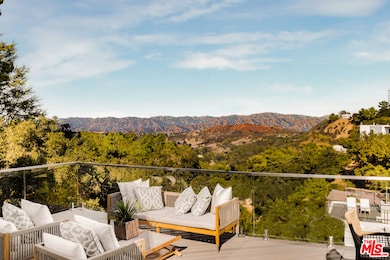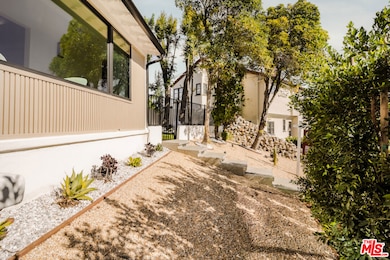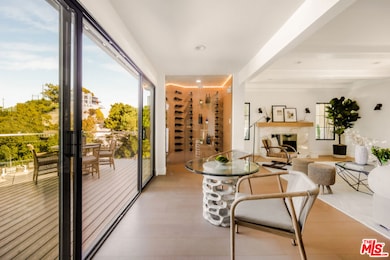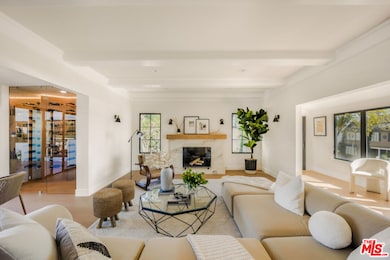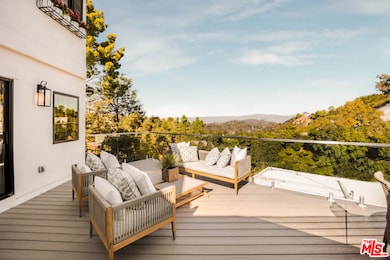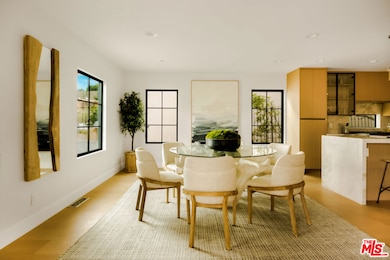8921 Appian Way Los Angeles, CA 90046
Hollywood Hills West NeighborhoodEstimated payment $18,200/month
Highlights
- Wine Cellar
- City Lights View
- Family Room with Fireplace
- Wonderland Avenue Elementary Rated A
- Contemporary Architecture
- Wood Flooring
About This Home
Showcasing captivating city views from its hillside perch, this newly reimagined modern residence in the iconic Hollywood Hills embodies the essence of contemporary California living. Spanning approximately 2,740 sq. ft., the home features wide-plank select-grade hardwood floors, light-filled open spaces, and a seamless indoor-outdoor flow designed to embrace the surrounding vistas. The chef's kitchen impresses with custom real-wood cabinetry, brand-new Miele appliances, and Calacatta Gold marble countertops. The primary suite offers a spa-inspired bath, custom walk-in closet, and private balcony overlooking the glittering city below. Additional bedrooms provide flexibility for guests, family, or a home office, including a guest suite/studio with a private entrance. Multiple terraces and a canyon-view deck create the perfect setting for relaxation and entertaining. Ideally located within the coveted Wonderland School District, with easy access to Laurel Canyon, Sunset Blvd, and Mulholland Drive.
Home Details
Home Type
- Single Family
Est. Annual Taxes
- $16,231
Year Built
- Built in 1934 | Remodeled
Lot Details
- 5,266 Sq Ft Lot
- Lot Dimensions are 71x72
- West Facing Home
- Property is zoned LAR1
Parking
- 2 Car Attached Garage
Property Views
- City Lights
- Canyon
Home Design
- Contemporary Architecture
- Turnkey
Interior Spaces
- 2,740 Sq Ft Home
- 2-Story Property
- Sliding Doors
- Wine Cellar
- Family Room with Fireplace
- Living Room
- Formal Dining Room
- Laundry Room
Kitchen
- Open to Family Room
- Oven
- Microwave
- Dishwasher
- Kitchen Island
- Marble Countertops
Flooring
- Wood
- Stone
Bedrooms and Bathrooms
- 3 Bedrooms
- Main Floor Bedroom
- Walk-In Closet
- Remodeled Bathroom
- Powder Room
- Double Vanity
- Bathtub with Shower
Outdoor Features
- Balcony
- Outdoor Gas Grill
Utilities
- Central Heating and Cooling System
- Heating System Uses Natural Gas
- Gas Water Heater
- Sewer in Street
Community Details
- No Home Owners Association
Listing and Financial Details
- Assessor Parcel Number 5563-027-003
Map
Home Values in the Area
Average Home Value in this Area
Tax History
| Year | Tax Paid | Tax Assessment Tax Assessment Total Assessment is a certain percentage of the fair market value that is determined by local assessors to be the total taxable value of land and additions on the property. | Land | Improvement |
|---|---|---|---|---|
| 2025 | $16,231 | $1,341,300 | $1,071,000 | $270,300 |
| 2024 | $16,231 | $1,315,000 | $1,050,000 | $265,000 |
| 2023 | $9,973 | $800,281 | $500,964 | $299,317 |
| 2022 | $9,543 | $784,591 | $491,142 | $293,449 |
| 2021 | $9,414 | $769,208 | $481,512 | $287,696 |
| 2019 | $9,068 | $746,395 | $467,231 | $279,164 |
| 2018 | $8,999 | $731,761 | $458,070 | $273,691 |
| 2016 | $8,554 | $703,348 | $440,284 | $263,064 |
| 2015 | $8,429 | $692,784 | $433,671 | $259,113 |
| 2014 | $8,459 | $679,214 | $425,176 | $254,038 |
Property History
| Date | Event | Price | List to Sale | Price per Sq Ft | Prior Sale |
|---|---|---|---|---|---|
| 10/14/2025 10/14/25 | For Sale | $3,190,000 | +142.6% | $1,164 / Sq Ft | |
| 11/30/2023 11/30/23 | Sold | $1,315,000 | -12.3% | $480 / Sq Ft | View Prior Sale |
| 11/03/2023 11/03/23 | Pending | -- | -- | -- | |
| 10/17/2023 10/17/23 | For Sale | $1,499,000 | -- | $547 / Sq Ft |
Purchase History
| Date | Type | Sale Price | Title Company |
|---|---|---|---|
| Grant Deed | $1,315,000 | Equity Title Company | |
| Interfamily Deed Transfer | -- | Chicago Title |
Mortgage History
| Date | Status | Loan Amount | Loan Type |
|---|---|---|---|
| Closed | $789,000 | Construction | |
| Previous Owner | $750,000 | No Value Available |
Source: The MLS
MLS Number: 25599569
APN: 5563-027-003
- 8896 Lookout Mountain Ave
- 2137 Sunset Plaza Dr
- 2158 Sunset Plaza Dr
- 2019 Sunset Plaza Dr
- 2020 Rosilla Place
- 2189 Sunset Plaza Dr
- 8655 Appian Way
- 1895 Rising Glen Rd
- 2004 Sunset Plaza Dr
- 8800 Appian Way
- 8790 Appian Way
- 1883 Rising Glen Rd
- 1849 Rising Glen Rd
- 1731 Rising Glen Rd
- 1877 Rising Glen Rd
- 1980 Sunset Plaza
- 8961 Crescent Dr
- 9003 W Crescent Dr
- 8581 Appian Way
- 1700 Rising Glen Rd
- 2144 Sunset Plaza Dr
- 2189 Sunset Plaza Dr
- 2019 Sunset Plaza Dr
- 2287 Sunset Plaza Dr
- 2260 Sunset Plaza Dr
- 8790 Appian Way
- 8639 Crescent Dr
- 1814 N Doheny Dr
- 1931 Sunset Plaza Dr
- 1822 Marcheeta Place
- 8524 Appian Way
- 8968 Wonderland Ave
- 8978 Wonderland Ave
- 9255 Swallow Dr
- 9289 Swallow Dr
- 1714 Sunset Plaza Dr
- 9329 Nightingale Dr
- 2222 Sunset Crest Dr
- 1717 Sunset Plaza Dr
- 1733 Sunset Plaza Dr
