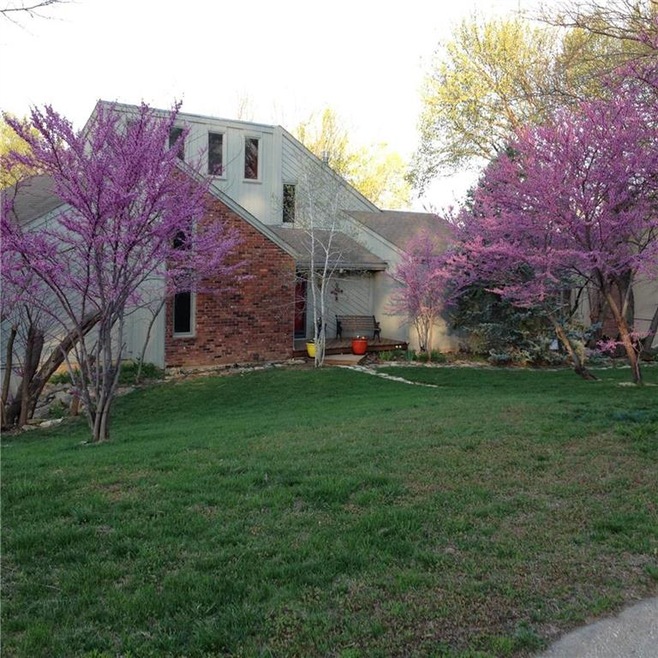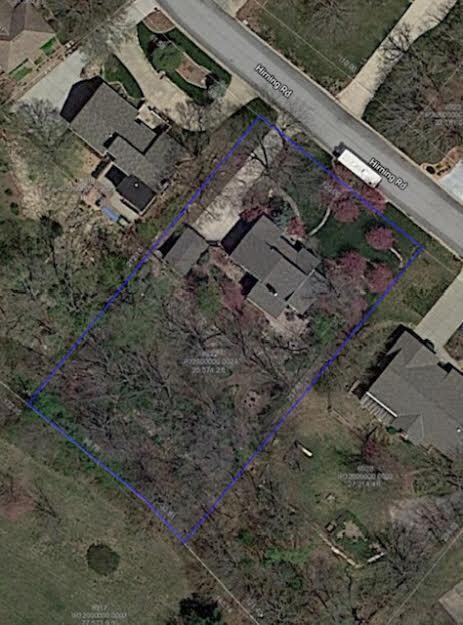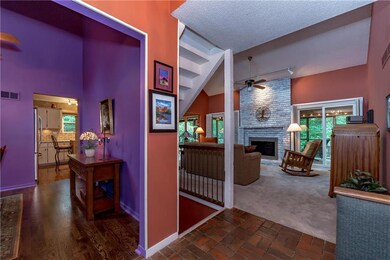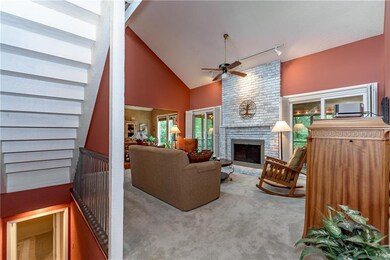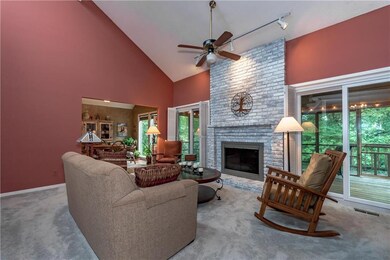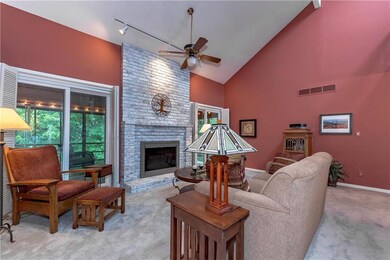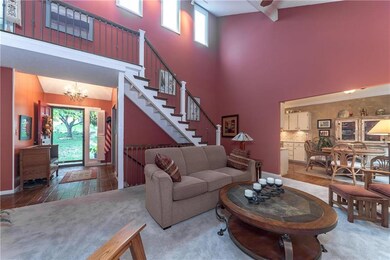
8922 Hirning Rd Lenexa, KS 66220
Highlights
- Spa
- 25,574 Sq Ft lot
- Contemporary Architecture
- Manchester Park Elementary School Rated A
- Wood Burning Stove
- Living Room with Fireplace
About This Home
As of June 2020Sanctuary In The City! This Home sits on a Large Lot in a Wooded Secluded Neighborhood! Enjoy the Panoramic View of the Beautiful Landscaped yard from above in the Screened in porch or while you are Relaxing in the Hot Tub below! Main Floor Master, Vaulted Ceilings, New Windows/Sliding Doors, New Roof w/4in Gutters, HVAC 2yrs old, Oversized Garage, Nice Detached Garage!! Walking Distance to Shawnee Mission Park, Mill Creek trails and New Lenexa City Ctr!! Updated & Pre-Inspected, all you have to do is Move In!!!
Last Agent to Sell the Property
Coldwell Banker Regan Realtors License #SP00233568 Listed on: 09/13/2018

Home Details
Home Type
- Single Family
Est. Annual Taxes
- $4,200
Year Built
- Built in 1975
Lot Details
- 0.59 Acre Lot
- Cul-De-Sac
- Partially Fenced Property
- Wooded Lot
- Many Trees
HOA Fees
- $4 Monthly HOA Fees
Parking
- 3 Car Garage
- Side Facing Garage
- Garage Door Opener
Home Design
- Contemporary Architecture
- Brick Frame
- Composition Roof
- Masonry
Interior Spaces
- Wet Bar: Shades/Blinds, Wood, All Carpet, Ceiling Fan(s), Cathedral/Vaulted Ceiling, Double Vanity, Solid Surface Counter, Hardwood, Fireplace, Granite Counters
- Built-In Features: Shades/Blinds, Wood, All Carpet, Ceiling Fan(s), Cathedral/Vaulted Ceiling, Double Vanity, Solid Surface Counter, Hardwood, Fireplace, Granite Counters
- Vaulted Ceiling
- Ceiling Fan: Shades/Blinds, Wood, All Carpet, Ceiling Fan(s), Cathedral/Vaulted Ceiling, Double Vanity, Solid Surface Counter, Hardwood, Fireplace, Granite Counters
- Skylights
- Wood Burning Stove
- Wood Burning Fireplace
- Self Contained Fireplace Unit Or Insert
- Thermal Windows
- Shades
- Plantation Shutters
- Drapes & Rods
- Entryway
- Family Room Downstairs
- Living Room with Fireplace
- 2 Fireplaces
- Formal Dining Room
- Home Office
- Sun or Florida Room
- Screened Porch
- Fire and Smoke Detector
Kitchen
- Hearth Room
- Eat-In Kitchen
- Gas Oven or Range
- Recirculated Exhaust Fan
- Dishwasher
- Stainless Steel Appliances
- Granite Countertops
- Laminate Countertops
- Disposal
Flooring
- Wood
- Wall to Wall Carpet
- Linoleum
- Laminate
- Stone
- Raised Floors
- Ceramic Tile
- Luxury Vinyl Plank Tile
- Luxury Vinyl Tile
Bedrooms and Bathrooms
- 4 Bedrooms
- Primary Bedroom on Main
- Cedar Closet: Shades/Blinds, Wood, All Carpet, Ceiling Fan(s), Cathedral/Vaulted Ceiling, Double Vanity, Solid Surface Counter, Hardwood, Fireplace, Granite Counters
- Walk-In Closet: Shades/Blinds, Wood, All Carpet, Ceiling Fan(s), Cathedral/Vaulted Ceiling, Double Vanity, Solid Surface Counter, Hardwood, Fireplace, Granite Counters
- 3 Full Bathrooms
- Double Vanity
- Shades/Blinds
Finished Basement
- Walk-Out Basement
- Basement Fills Entire Space Under The House
- Fireplace in Basement
- Bedroom in Basement
- Laundry in Basement
Pool
- Spa
Schools
- Manchester Park Elementary School
- Olathe Northwest High School
Utilities
- Central Air
- Heat Exchanger
- Heating System Uses Natural Gas
Community Details
- Hirning Woods Subdivision
Listing and Financial Details
- Exclusions: shed
- Assessor Parcel Number IP32600000-0024
Ownership History
Purchase Details
Home Financials for this Owner
Home Financials are based on the most recent Mortgage that was taken out on this home.Purchase Details
Home Financials for this Owner
Home Financials are based on the most recent Mortgage that was taken out on this home.Purchase Details
Home Financials for this Owner
Home Financials are based on the most recent Mortgage that was taken out on this home.Similar Homes in Lenexa, KS
Home Values in the Area
Average Home Value in this Area
Purchase History
| Date | Type | Sale Price | Title Company |
|---|---|---|---|
| Deed | -- | Stewart Title Company | |
| Interfamily Deed Transfer | -- | None Available | |
| Warranty Deed | -- | Stewart Title Company |
Mortgage History
| Date | Status | Loan Amount | Loan Type |
|---|---|---|---|
| Open | $292,400 | New Conventional | |
| Previous Owner | $254,250 | New Conventional |
Property History
| Date | Event | Price | Change | Sq Ft Price |
|---|---|---|---|---|
| 06/10/2020 06/10/20 | Sold | -- | -- | -- |
| 05/02/2020 05/02/20 | Pending | -- | -- | -- |
| 04/19/2020 04/19/20 | For Sale | $349,900 | 0.0% | $156 / Sq Ft |
| 04/13/2020 04/13/20 | Pending | -- | -- | -- |
| 03/16/2020 03/16/20 | Price Changed | $349,900 | -2.5% | $156 / Sq Ft |
| 03/01/2020 03/01/20 | For Sale | $359,000 | 0.0% | $160 / Sq Ft |
| 06/06/2019 06/06/19 | Sold | -- | -- | -- |
| 05/03/2019 05/03/19 | Pending | -- | -- | -- |
| 03/29/2019 03/29/19 | For Sale | $359,000 | -0.3% | $121 / Sq Ft |
| 11/29/2018 11/29/18 | Off Market | -- | -- | -- |
| 10/07/2018 10/07/18 | Price Changed | $359,999 | -2.7% | $121 / Sq Ft |
| 09/13/2018 09/13/18 | For Sale | $370,000 | -- | $125 / Sq Ft |
Tax History Compared to Growth
Tax History
| Year | Tax Paid | Tax Assessment Tax Assessment Total Assessment is a certain percentage of the fair market value that is determined by local assessors to be the total taxable value of land and additions on the property. | Land | Improvement |
|---|---|---|---|---|
| 2024 | $6,385 | $52,014 | $8,373 | $43,641 |
| 2023 | $6,113 | $48,817 | $8,373 | $40,444 |
| 2022 | $5,689 | $44,298 | $8,373 | $35,925 |
| 2021 | $5,689 | $39,560 | $7,590 | $31,970 |
| 2020 | $5,271 | $38,606 | $7,590 | $31,016 |
| 2019 | $4,656 | $33,799 | $6,294 | $27,505 |
| 2018 | $4,427 | $31,763 | $6,294 | $25,469 |
| 2017 | $4,201 | $29,474 | $5,706 | $23,768 |
| 2016 | $3,934 | $28,210 | $5,195 | $23,015 |
| 2015 | $3,672 | $26,312 | $5,195 | $21,117 |
| 2013 | -- | $23,840 | $5,195 | $18,645 |
Agents Affiliated with this Home
-

Seller's Agent in 2020
Kristin Malfer
Compass Realty Group
(913) 800-1812
27 in this area
791 Total Sales
-

Seller Co-Listing Agent in 2020
Sara Tarvin
ReeceNichols - Leawood
(913) 461-8241
13 in this area
98 Total Sales
-

Buyer's Agent in 2020
Jason Sharpsteen
Real Broker, LLC
(816) 786-9558
1 in this area
213 Total Sales
-

Seller's Agent in 2019
Jenny Scheffler
Coldwell Banker Regan Realtors
(913) 631-2900
1 in this area
7 Total Sales
Map
Source: Heartland MLS
MLS Number: 2129830
APN: IP32600000-0024
- 9412 Aurora St
- 19325 W 87th St
- 20030 W 89th St
- 9408 Pinnacle St
- 20401 W 88th St
- 20415 W 88th Terrace
- 8709 Pine St
- 0 W 95th St
- 9626 Falcon Valley Dr
- 18065 W 94th St
- 17821 W 86th St
- 9517 Falcon Ridge Dr
- 19713 W 97th St
- 19627 W 97th Terrace
- 19600 W 98th St
- 19402 W 98th Terrace
- 20825 W 94th Terrace
- 19004 W 98th Terrace
- 9844 Stevenson St
- 17617 Penrose Ln
