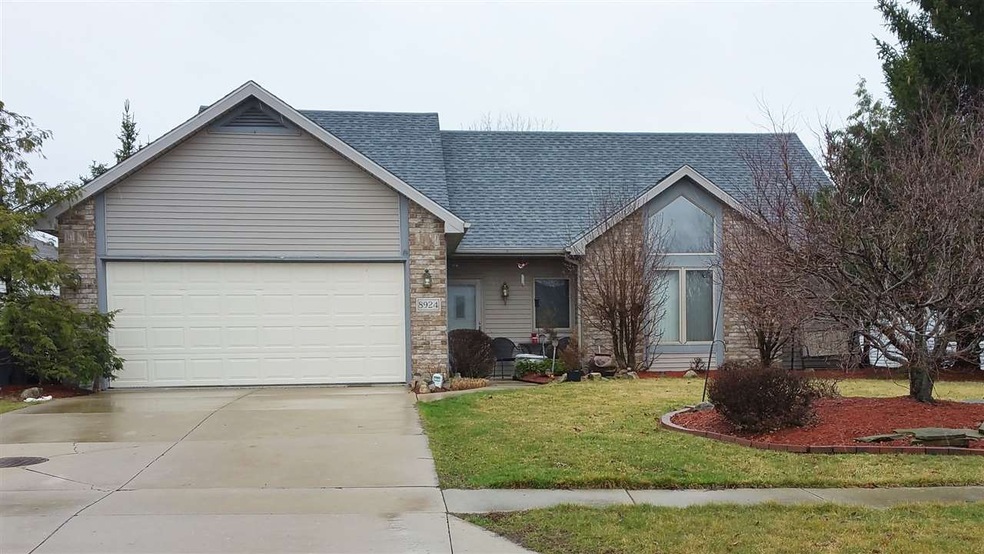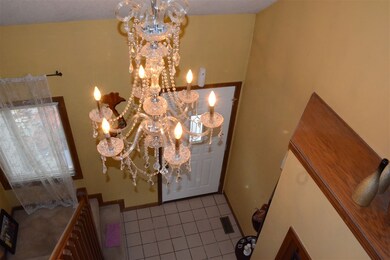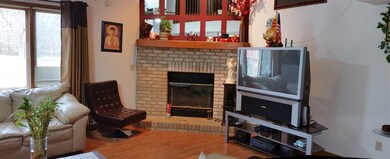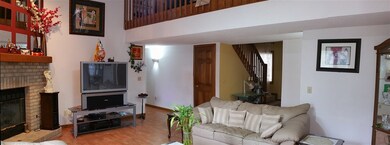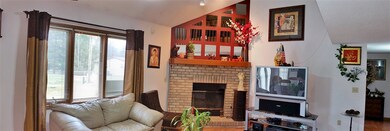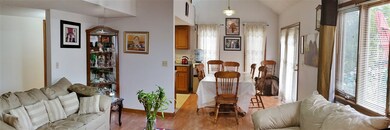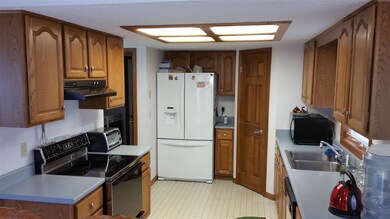
8924 Olmston Dr Fort Wayne, IN 46825
Northwest Fort Wayne NeighborhoodHighlights
- Primary Bedroom Suite
- Vaulted Ceiling
- Great Room
- Open Floorplan
- Backs to Open Ground
- 2 Car Attached Garage
About This Home
As of September 2020Spacious story and a half in Hampton Village. New roof shingles installed less than a year ago! Offers main floor master. Four bedroom, 3 full bath home plus loft on a slab. Open kitchen/dining/great room provides space for all. Gas log fireplace. Solid wood 6-panel doors. Large vanity, walk-in closet and garden tub in master suite. Located with easy access to Pufferbelly walking trail and YMCA. Close to all amenities, shopping, hospital, schools and interstate.
Last Agent to Sell the Property
Upstate Alliance of REALTORS® (UPSTAR) Listed on: 03/13/2016
Co-Listed By
Jody Gugelman
Mike Thomas Assoc., Inc
Home Details
Home Type
- Single Family
Est. Annual Taxes
- $1,230
Year Built
- Built in 1992
Lot Details
- 9,274 Sq Ft Lot
- Lot Dimensions are 95x122
- Backs to Open Ground
- Landscaped
- Level Lot
HOA Fees
- $10 Monthly HOA Fees
Parking
- 2 Car Attached Garage
- Garage Door Opener
- Driveway
Home Design
- Brick Exterior Construction
- Slab Foundation
- Shingle Roof
- Asphalt Roof
- Vinyl Construction Material
Interior Spaces
- 1,814 Sq Ft Home
- 1.5-Story Property
- Open Floorplan
- Woodwork
- Vaulted Ceiling
- Ceiling Fan
- Entrance Foyer
- Great Room
- Living Room with Fireplace
- Storage In Attic
- Fire and Smoke Detector
Kitchen
- Oven or Range
- Laminate Countertops
Flooring
- Laminate
- Tile
- Vinyl
Bedrooms and Bathrooms
- 4 Bedrooms
- Primary Bedroom Suite
- Split Bedroom Floorplan
- Walk-In Closet
- Bathtub with Shower
- Garden Bath
Laundry
- Laundry on main level
- Washer and Gas Dryer Hookup
Utilities
- Forced Air Heating and Cooling System
- Heating System Uses Gas
- Cable TV Available
Additional Features
- Patio
- Suburban Location
Listing and Financial Details
- Assessor Parcel Number 02-07-02-382-021.000-073
Ownership History
Purchase Details
Home Financials for this Owner
Home Financials are based on the most recent Mortgage that was taken out on this home.Purchase Details
Home Financials for this Owner
Home Financials are based on the most recent Mortgage that was taken out on this home.Purchase Details
Home Financials for this Owner
Home Financials are based on the most recent Mortgage that was taken out on this home.Purchase Details
Home Financials for this Owner
Home Financials are based on the most recent Mortgage that was taken out on this home.Purchase Details
Purchase Details
Purchase Details
Home Financials for this Owner
Home Financials are based on the most recent Mortgage that was taken out on this home.Purchase Details
Home Financials for this Owner
Home Financials are based on the most recent Mortgage that was taken out on this home.Similar Homes in Fort Wayne, IN
Home Values in the Area
Average Home Value in this Area
Purchase History
| Date | Type | Sale Price | Title Company |
|---|---|---|---|
| Warranty Deed | $215,000 | Liberty Title & Escrow Co | |
| Warranty Deed | -- | Metropolitan Title Of In | |
| Warranty Deed | -- | Metropolitan Title Of In | |
| Quit Claim Deed | -- | None Available | |
| Interfamily Deed Transfer | -- | Three Rivers Title Co Inc | |
| Warranty Deed | -- | Three Rivers Title Co Inc | |
| Warranty Deed | -- | -- | |
| Warranty Deed | $271,652 | Metropolitan Title |
Mortgage History
| Date | Status | Loan Amount | Loan Type |
|---|---|---|---|
| Open | $204,250 | New Conventional | |
| Closed | $204,250 | Stand Alone First | |
| Previous Owner | $156,202 | New Conventional | |
| Previous Owner | $130,000 | New Conventional | |
| Previous Owner | $130,000 | No Value Available | |
| Previous Owner | $100,000 | Purchase Money Mortgage | |
| Previous Owner | $105,600 | Balloon |
Property History
| Date | Event | Price | Change | Sq Ft Price |
|---|---|---|---|---|
| 09/18/2020 09/18/20 | Sold | $215,000 | +2.4% | $119 / Sq Ft |
| 08/20/2020 08/20/20 | Pending | -- | -- | -- |
| 08/20/2020 08/20/20 | For Sale | $209,900 | 0.0% | $116 / Sq Ft |
| 08/12/2020 08/12/20 | Pending | -- | -- | -- |
| 08/10/2020 08/10/20 | For Sale | $209,900 | +22.4% | $116 / Sq Ft |
| 04/02/2018 04/02/18 | Sold | $171,500 | -2.0% | $95 / Sq Ft |
| 03/02/2018 03/02/18 | Pending | -- | -- | -- |
| 02/26/2018 02/26/18 | For Sale | $175,000 | +27.7% | $96 / Sq Ft |
| 08/25/2016 08/25/16 | Sold | $137,000 | -14.4% | $76 / Sq Ft |
| 07/20/2016 07/20/16 | Pending | -- | -- | -- |
| 03/13/2016 03/13/16 | For Sale | $160,000 | -- | $88 / Sq Ft |
Tax History Compared to Growth
Tax History
| Year | Tax Paid | Tax Assessment Tax Assessment Total Assessment is a certain percentage of the fair market value that is determined by local assessors to be the total taxable value of land and additions on the property. | Land | Improvement |
|---|---|---|---|---|
| 2024 | $2,566 | $238,500 | $26,500 | $212,000 |
| 2022 | $2,386 | $212,400 | $26,500 | $185,900 |
| 2021 | $2,015 | $181,000 | $26,500 | $154,500 |
| 2020 | $1,777 | $163,700 | $26,500 | $137,200 |
| 2019 | $1,664 | $154,300 | $26,500 | $127,800 |
| 2018 | $1,557 | $143,900 | $26,500 | $117,400 |
| 2017 | $1,503 | $138,100 | $26,500 | $111,600 |
| 2016 | $1,341 | $125,300 | $26,500 | $98,800 |
| 2014 | $1,230 | $119,700 | $26,500 | $93,200 |
| 2013 | $1,143 | $111,500 | $26,500 | $85,000 |
Agents Affiliated with this Home
-

Seller's Agent in 2020
Mick McMaken
American Dream Team Real Estate Brokers
(260) 444-7440
3 in this area
41 Total Sales
-
R
Buyer's Agent in 2020
Robert Eddy
Shearer REALTORS, LLC
-
J
Seller's Agent in 2018
Justin Herber
Coldwell Banker Real Estate Gr
(260) 413-4942
10 in this area
87 Total Sales
-

Buyer's Agent in 2018
Caleb Blevins
Coldwell Banker Real Estate Group
(260) 452-6287
-
K
Seller's Agent in 2016
Kent Gugelman
Upstate Alliance of REALTORS® (UPSTAR)
-
J
Seller Co-Listing Agent in 2016
Jody Gugelman
Mike Thomas Assoc., Inc
Map
Source: Indiana Regional MLS
MLS Number: 201609872
APN: 02-07-02-382-021.000-073
- 307 Chisholm Place
- 9286 Colchester Terrace
- 9028 Hickory Knoll Blvd
- 9001 Hickory Knoll Blvd
- 8407 Medallion Run
- 8333 Chapel Hill Place
- 9026 Wallen Ln
- 1132 Fox Orchard Run
- 1014 Oak Bay Run
- 10000 Dawsons Creek Blvd
- 404 E Till Rd
- 9305 Wallen Ct
- 114 Riley Place
- 8126 Coldwater Rd
- 1303 Oak Bay Run
- 8723 Newberry Dr
- 1320 Ashley Ave
- 9910 Oak Trail Rd
- 837 Owls Point
- 830 Songbird Ct
