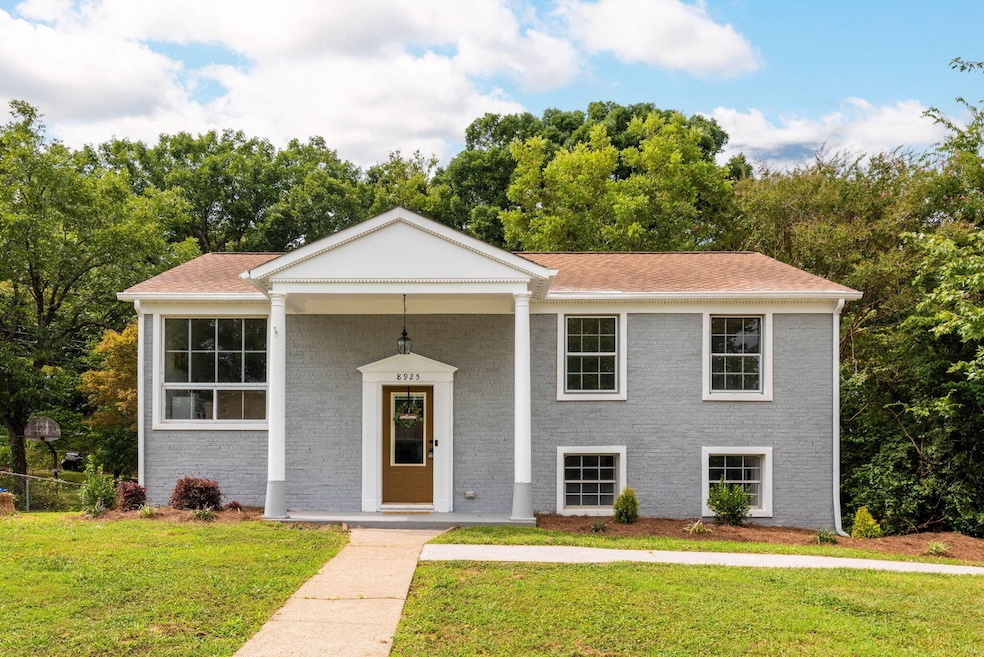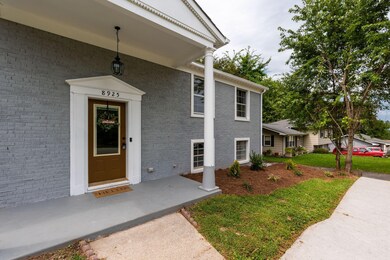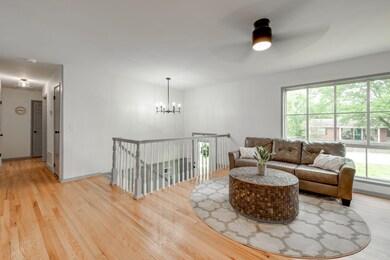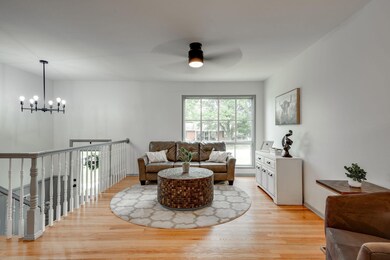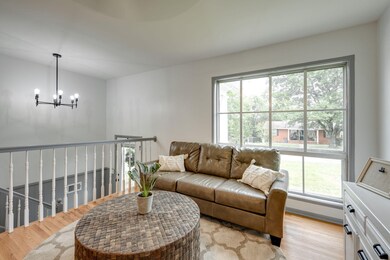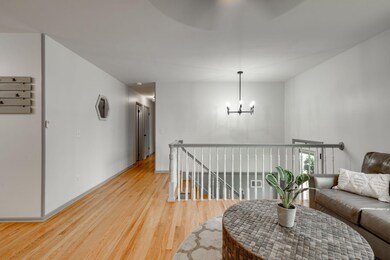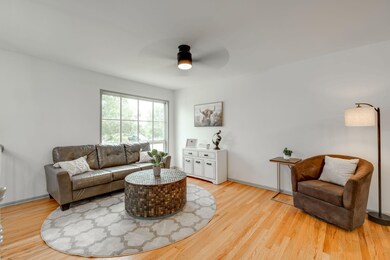
$349,000
- 4 Beds
- 2 Baths
- 2,000 Sq Ft
- 9056 Wooten Rd
- Chattanooga, TN
Step into stylish Southern living with this beautifully renovated 4-bedroom, 2-bath home in one of Chattanooga's most accessible and rapidly growing neighborhoods. Perfectly positioned just minutes from the water, downtown, and Hamilton Place, this move-in-ready residence offers the ideal blend of function, flexibility, and flair.Walk into an open-concept layout where natural light pours
Lizz Compton Keller Williams Realty
