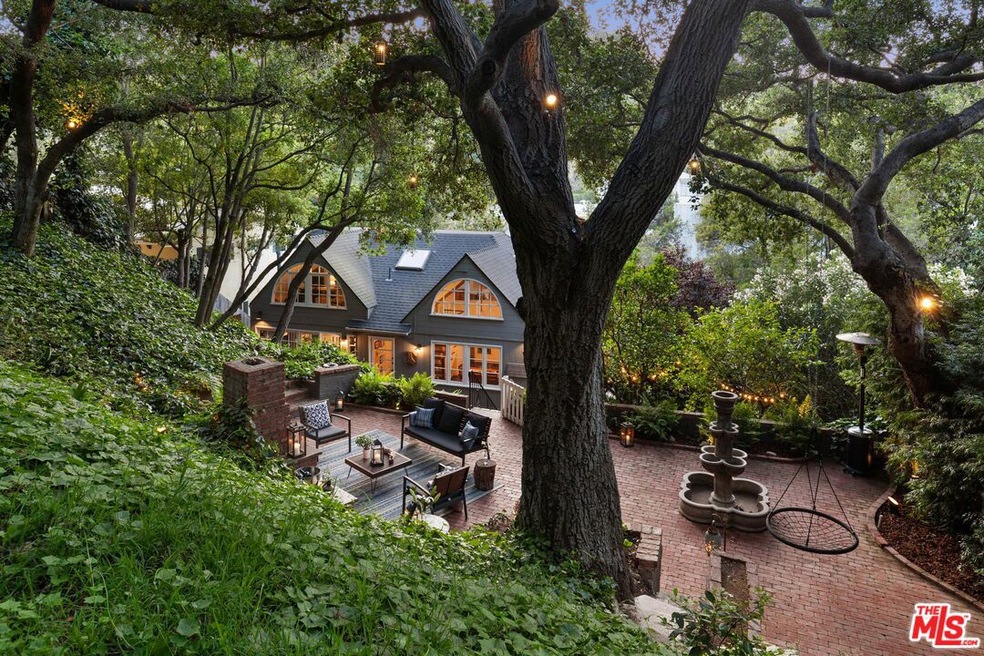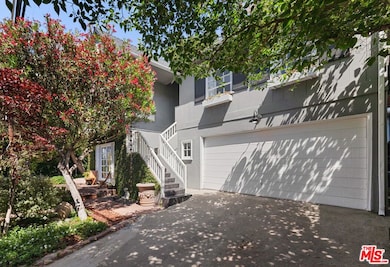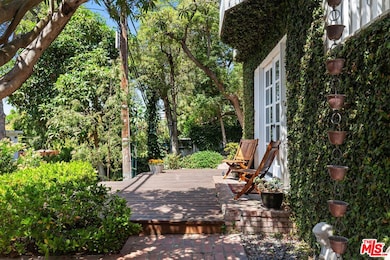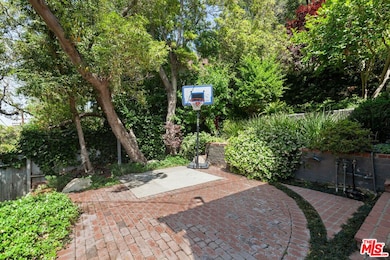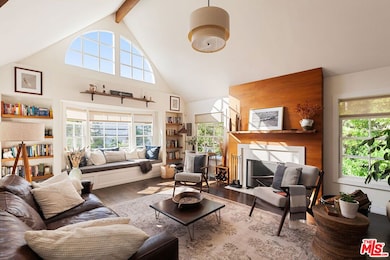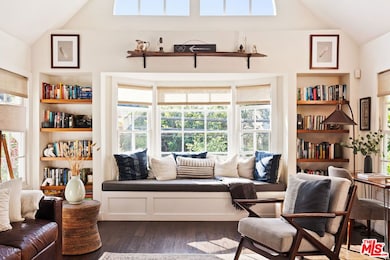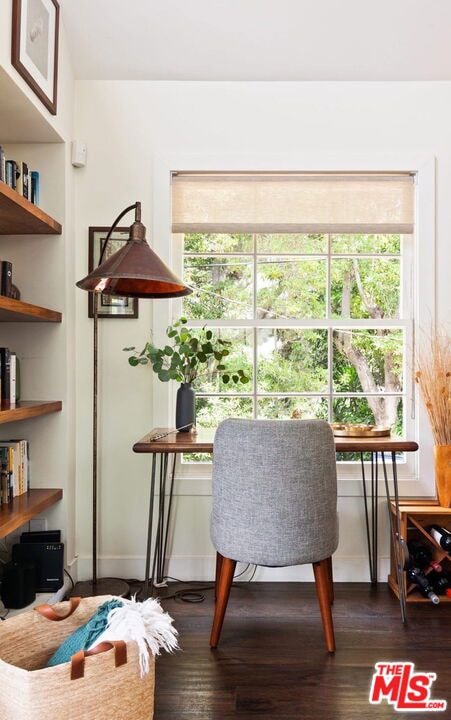
8926 Wonderland Ave Los Angeles, CA 90046
Hollywood Hills West NeighborhoodHighlights
- Gated Parking
- Canyon View
- Fireplace in Primary Bedroom
- Wonderland Avenue Elementary Rated A
- Cape Cod Architecture
- Wood Flooring
About This Home
As of August 2022Hand-scraped hickory hardware floors, vaulted ceilings with exposed wood beams, sun-splashed skylights flooding the interiors with natural light -- this classic Cape Cod, nestled on a quiet street in Laurel Canyon, is beyond idyllic for anyone looking to get away from it all. Spanning three lots, it's equipped with a private gate, a two-car garage, and ample room for parking. Outside, you'll find three levels of spacious patios shaded by lush orange, lemon, nectarine, and avocado trees, plus a wood-burning fireplace that's perfect for entertaining year-round. Sip your morning coffee while sitting on one of the outside terraces enjoying nature (and don't be surprised if the occasional deer wanders by). Inside, you'll find a warm, inviting space that you'll never want to leave. Gather around the walnut fireplace in the great room. Catch the breeze through the expansive arched windows while cooking in the airy country kitchen. Climb the winding staircase to a charming loft that doubles as a guest bedroom or remote-work-friendly office space. Just up the street from Wonderland Elementary, and a striking distance from everything the Sunset Strip and Ventura Boulevard have to offer, this magical canyon retreat will make you feel worlds away from the hustle of the city.
Home Details
Home Type
- Single Family
Est. Annual Taxes
- $28,464
Year Built
- Built in 1947
Lot Details
- 7,519 Sq Ft Lot
- Fenced Yard
- Gated Home
- Property is zoned LAR1
Home Design
- Cape Cod Architecture
- Split Level Home
- Composition Roof
- Wood Siding
Interior Spaces
- 2,487 Sq Ft Home
- 3-Story Property
- Beamed Ceilings
- High Ceiling
- Ceiling Fan
- Skylights
- Entryway
- Great Room with Fireplace
- 3 Fireplaces
- Dining Area
- Loft
- Wood Flooring
- Canyon Views
Kitchen
- Country Kitchen
- Oven
- Range with Range Hood
- Freezer
- Dishwasher
- Disposal
Bedrooms and Bathrooms
- 3 Bedrooms
- Fireplace in Primary Bedroom
- Walk-In Closet
- Bathtub with Shower
Laundry
- Laundry Room
- Dryer
- Washer
Home Security
- Alarm System
- Carbon Monoxide Detectors
- Fire Sprinkler System
Parking
- Driveway
- Gated Parking
Outdoor Features
- Brick Porch or Patio
Utilities
- Central Heating and Cooling System
- Sewer in Street
- Cable TV Available
Community Details
- No Home Owners Association
Listing and Financial Details
- Assessor Parcel Number 5563-002-037
Ownership History
Purchase Details
Home Financials for this Owner
Home Financials are based on the most recent Mortgage that was taken out on this home.Purchase Details
Purchase Details
Home Financials for this Owner
Home Financials are based on the most recent Mortgage that was taken out on this home.Purchase Details
Home Financials for this Owner
Home Financials are based on the most recent Mortgage that was taken out on this home.Purchase Details
Home Financials for this Owner
Home Financials are based on the most recent Mortgage that was taken out on this home.Purchase Details
Home Financials for this Owner
Home Financials are based on the most recent Mortgage that was taken out on this home.Purchase Details
Home Financials for this Owner
Home Financials are based on the most recent Mortgage that was taken out on this home.Purchase Details
Home Financials for this Owner
Home Financials are based on the most recent Mortgage that was taken out on this home.Purchase Details
Home Financials for this Owner
Home Financials are based on the most recent Mortgage that was taken out on this home.Similar Homes in the area
Home Values in the Area
Average Home Value in this Area
Purchase History
| Date | Type | Sale Price | Title Company |
|---|---|---|---|
| Grant Deed | $2,300,000 | Lawyers Title | |
| Interfamily Deed Transfer | -- | Accommodation | |
| Interfamily Deed Transfer | -- | None Available | |
| Grant Deed | $1,054,500 | None Available | |
| Grant Deed | -- | Ctc | |
| Interfamily Deed Transfer | -- | Old Republic Title Company | |
| Interfamily Deed Transfer | -- | Fidelity National Title | |
| Grant Deed | $645,000 | Fidelity National Title Co | |
| Grant Deed | $467,500 | -- |
Mortgage History
| Date | Status | Loan Amount | Loan Type |
|---|---|---|---|
| Open | $2,069,770 | New Conventional | |
| Previous Owner | $250,000 | Credit Line Revolving | |
| Previous Owner | $100,000 | Credit Line Revolving | |
| Previous Owner | $530,200 | New Conventional | |
| Previous Owner | $202,694 | Credit Line Revolving | |
| Previous Owner | $625,500 | New Conventional | |
| Previous Owner | $150,000 | Credit Line Revolving | |
| Previous Owner | $856,000 | New Conventional | |
| Previous Owner | $504,000 | Purchase Money Mortgage | |
| Previous Owner | $505,000 | No Value Available | |
| Previous Owner | $516,000 | No Value Available | |
| Previous Owner | $374,000 | No Value Available | |
| Closed | $107,000 | No Value Available |
Property History
| Date | Event | Price | Change | Sq Ft Price |
|---|---|---|---|---|
| 08/19/2022 08/19/22 | Sold | $2,300,000 | -8.0% | $925 / Sq Ft |
| 07/18/2022 07/18/22 | Pending | -- | -- | -- |
| 07/05/2022 07/05/22 | Price Changed | $2,499,995 | -3.8% | $1,005 / Sq Ft |
| 07/03/2022 07/03/22 | For Sale | $2,599,995 | 0.0% | $1,045 / Sq Ft |
| 06/22/2022 06/22/22 | Pending | -- | -- | -- |
| 06/17/2022 06/17/22 | Price Changed | $2,599,995 | -10.2% | $1,045 / Sq Ft |
| 05/19/2022 05/19/22 | For Sale | $2,895,000 | +174.6% | $1,164 / Sq Ft |
| 01/18/2013 01/18/13 | Sold | $1,054,305 | -8.3% | $534 / Sq Ft |
| 12/03/2012 12/03/12 | Pending | -- | -- | -- |
| 09/18/2012 09/18/12 | For Sale | $1,150,000 | 0.0% | $583 / Sq Ft |
| 12/02/2011 12/02/11 | Pending | -- | -- | -- |
| 10/06/2011 10/06/11 | For Sale | $1,150,000 | -- | $583 / Sq Ft |
Tax History Compared to Growth
Tax History
| Year | Tax Paid | Tax Assessment Tax Assessment Total Assessment is a certain percentage of the fair market value that is determined by local assessors to be the total taxable value of land and additions on the property. | Land | Improvement |
|---|---|---|---|---|
| 2024 | $28,464 | $2,346,000 | $1,774,086 | $571,914 |
| 2023 | $27,909 | $2,300,000 | $1,739,300 | $560,700 |
| 2022 | $14,607 | $1,223,405 | $878,072 | $345,333 |
| 2021 | $14,425 | $1,199,417 | $860,855 | $338,562 |
| 2019 | $13,926 | $1,163,843 | $835,322 | $328,521 |
| 2018 | $13,871 | $1,141,024 | $818,944 | $322,080 |
| 2016 | $13,231 | $1,096,719 | $787,145 | $309,574 |
| 2015 | $13,036 | $1,080,246 | $775,322 | $304,924 |
| 2014 | $13,078 | $1,059,086 | $760,135 | $298,951 |
Agents Affiliated with this Home
-
Jonathan Ruiz

Seller's Agent in 2022
Jonathan Ruiz
The Agency
(866) 371-6468
4 in this area
38 Total Sales
-
Heidi Cotton

Buyer's Agent in 2022
Heidi Cotton
Keller Williams Beverly Hills
(310) 721-8584
1 in this area
8 Total Sales
-
Thomas O'Rourke

Seller's Agent in 2013
Thomas O'Rourke
Berkshire Hathaway HomeServices California Properties
(310) 770-0221
25 in this area
55 Total Sales
-
Chris Corkum

Buyer's Agent in 2013
Chris Corkum
Compass
(323) 665-1121
2 in this area
63 Total Sales
Map
Source: The MLS
MLS Number: 22-158955
APN: 5563-002-037
- 8944 Wonderland Ave
- 9100 Crescent Dr
- 2381 Sunset Plaza Dr
- 8917 Holly Place
- 2020 Rosilla Place
- 2102 Ridgemont Dr
- 8966 Crescent Dr
- 8960 Crescent Dr
- 9003 W Crescent Dr
- 9229 Crescent Dr
- 8783 Lookout Mountain Ave
- 2145 Sunset Crest Dr
- 8811 Wonderland Ave
- 2183 Sunset Plaza Dr
- 9226 Swallow Dr
- 9353 Nightingale Dr
- 8700 Crescent Dr
- 9214 Nightingale Dr
- 2100 Sunset Plaza Dr
- 8815 Crescent Dr
