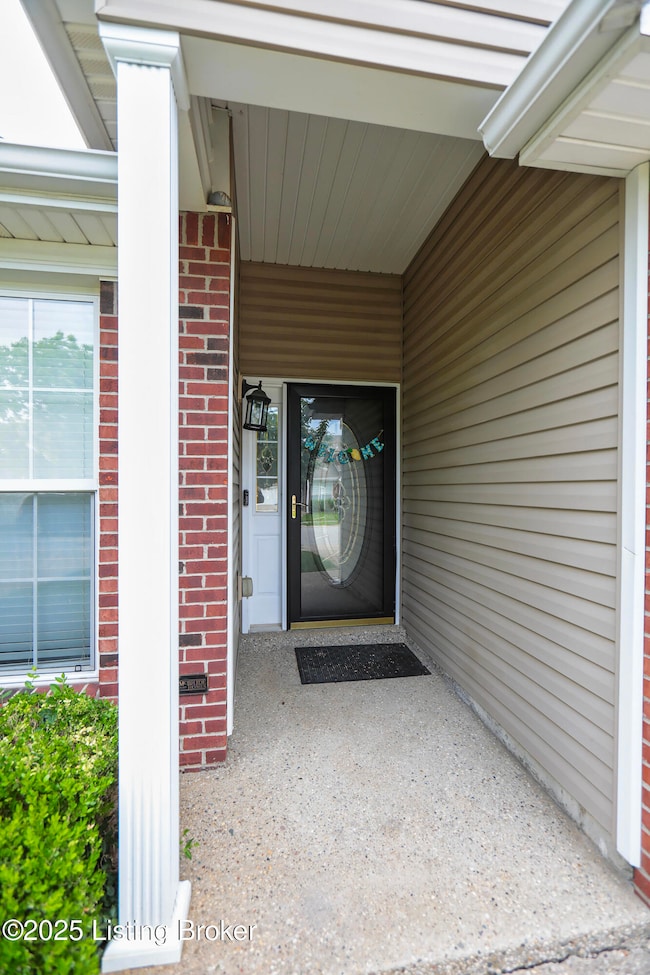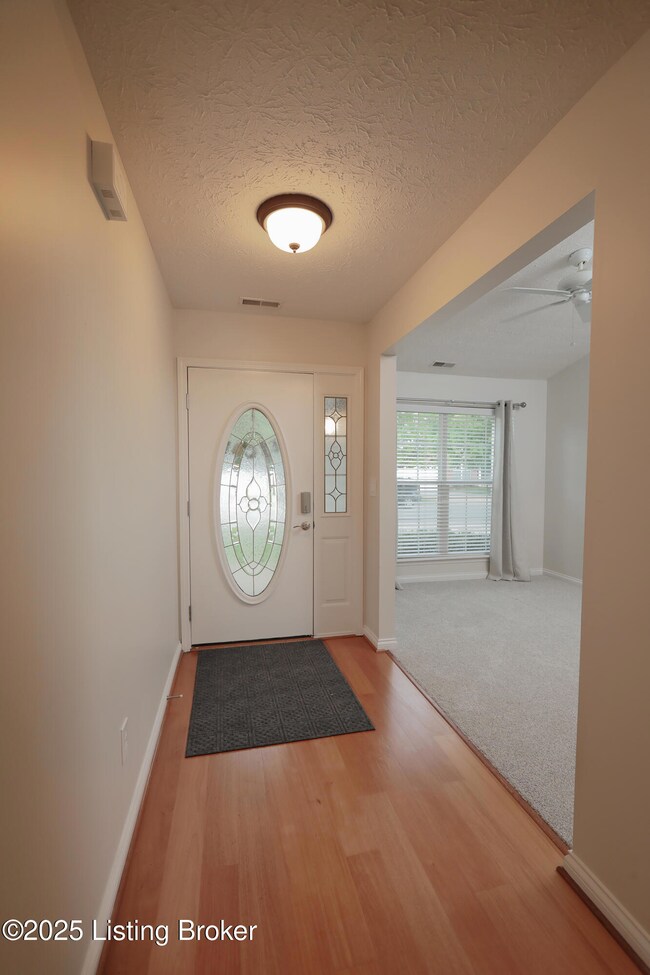
8927 Stony Falls Way Unit 104 Louisville, KY 40299
Highlights
- 1 Fireplace
- 2 Car Attached Garage
- Forced Air Heating and Cooling System
- Porch
- Patio
About This Home
As of May 2025Effortless living awaits in this stylish patio home condominium! Discover the perfect blend of comfort, style, and convenience in this beautifully maintained, move-in ready home designed for the ultimate lock-and-leave lifestyle. All on one level, this thoughtfully designed residence invites you in through a covered front porch into a warm, welcoming foyer featuring rich hardwood flooring. The open-concept layout begins with a charming front office or sitting room and flows seamlessly into a vaulted ceiling living room anchored by a cozy corner fireplace--perfect for relaxing or entertaining. The adjacent kitchen boasts designer-painted cabinetry, stainless steel appliances, a breakfast bar, and a sunlit bay window dining area with direct access to the private patio, ideal for alfresco dining and grilling. A spacious walk-in pantry with abundant shelving adds both function and style. Retreat to the generous primary suite offering dual closets, a bay window sitting area, and a private ensuite bath complete with tiled flooring, an extended vanity with dressing table, linen closet, and a walk-in shower. A second bedroom is conveniently located across from a full guest bath, providing privacy and comfort for visitors. Additional highlights include a dedicated laundry room with built-in storage and an attached two-car garage. Whether you're looking to downsize, simplify, or just enjoy low-maintenance living, this is the lifestyle you've been waiting for. Don't miss your chance--schedule your private showing today!
Property Details
Home Type
- Condominium
Est. Annual Taxes
- $3,008
Year Built
- Built in 2007
Parking
- 2 Car Attached Garage
- Driveway
Home Design
- Brick Exterior Construction
- Slab Foundation
- Shingle Roof
Interior Spaces
- 1,429 Sq Ft Home
- 1-Story Property
- 1 Fireplace
Bedrooms and Bathrooms
- 2 Bedrooms
- 2 Full Bathrooms
Outdoor Features
- Patio
- Porch
Utilities
- Forced Air Heating and Cooling System
- Heating System Uses Natural Gas
Community Details
- Property has a Home Owners Association
- Villas Of Stony Farms Subdivision
Listing and Financial Details
- Legal Lot and Block 104 / 3852
- Assessor Parcel Number 385201040000
Ownership History
Purchase Details
Home Financials for this Owner
Home Financials are based on the most recent Mortgage that was taken out on this home.Purchase Details
Home Financials for this Owner
Home Financials are based on the most recent Mortgage that was taken out on this home.Map
Similar Homes in Louisville, KY
Home Values in the Area
Average Home Value in this Area
Purchase History
| Date | Type | Sale Price | Title Company |
|---|---|---|---|
| Warranty Deed | $265,000 | None Listed On Document | |
| Warranty Deed | $175,904 | Mattingly Ford Title |
Mortgage History
| Date | Status | Loan Amount | Loan Type |
|---|---|---|---|
| Previous Owner | $145,000 | New Conventional | |
| Previous Owner | $160,000 | New Conventional | |
| Previous Owner | $156,000 | Unknown | |
| Previous Owner | $156,510 | Unknown | |
| Previous Owner | $139,120 | Purchase Money Mortgage | |
| Previous Owner | $17,390 | Stand Alone Second |
Property History
| Date | Event | Price | Change | Sq Ft Price |
|---|---|---|---|---|
| 05/27/2025 05/27/25 | Sold | $285,000 | 0.0% | $199 / Sq Ft |
| 05/13/2025 05/13/25 | For Sale | $285,000 | +7.5% | $199 / Sq Ft |
| 10/27/2023 10/27/23 | Sold | $265,000 | -5.0% | $178 / Sq Ft |
| 09/25/2023 09/25/23 | Pending | -- | -- | -- |
| 09/21/2023 09/21/23 | For Sale | $279,000 | +13.9% | $187 / Sq Ft |
| 10/21/2022 10/21/22 | Sold | $245,000 | -2.0% | $164 / Sq Ft |
| 06/30/2022 06/30/22 | For Sale | $250,000 | -- | $168 / Sq Ft |
Tax History
| Year | Tax Paid | Tax Assessment Tax Assessment Total Assessment is a certain percentage of the fair market value that is determined by local assessors to be the total taxable value of land and additions on the property. | Land | Improvement |
|---|---|---|---|---|
| 2024 | $3,008 | $265,000 | $0 | $265,000 |
| 2023 | $2,862 | $245,000 | $0 | $245,000 |
| 2022 | $1,661 | $170,000 | $0 | $170,000 |
| 2021 | $1,613 | $170,000 | $0 | $170,000 |
| 2020 | $1,512 | $170,000 | $0 | $170,000 |
| 2019 | $1,482 | $170,000 | $0 | $170,000 |
| 2018 | $185 | $170,000 | $0 | $170,000 |
| 2017 | $1,390 | $170,000 | $0 | $170,000 |
| 2013 | $1,759 | $175,900 | $0 | $175,900 |
Source: Metro Search (Greater Louisville Association of REALTORS®)
MLS Number: 1686650
APN: 385201040000
- 8924 Stony Falls Way Unit 76
- 8825 Stara Way
- 8706 Sonora Trail
- 8800 Kev Ct
- 3507 Lennox View Ct Unit 104
- 9108 Willowwood Way
- 3800 Bigelow Dr
- 8411 Ambrosse Ln Unit 104
- 3804 Pramany Ct
- 2714 Antone Pkwy
- 3447 Hurstbourne Ridge Blvd
- 3801 Yardley Ct Unit 207
- 8500 Hurstbourne Woods Place
- 3910 Bayonne Ct
- 3636 Hurstbourne Ridge Blvd Unit 3636
- 3608 Ethelwood Dr
- 3904 Bayonne Ct
- 8619 Wooded Glen Rd
- 3745 Hurstbourne Ridge Blvd Unit 3745
- 3324 Rainview Cir






